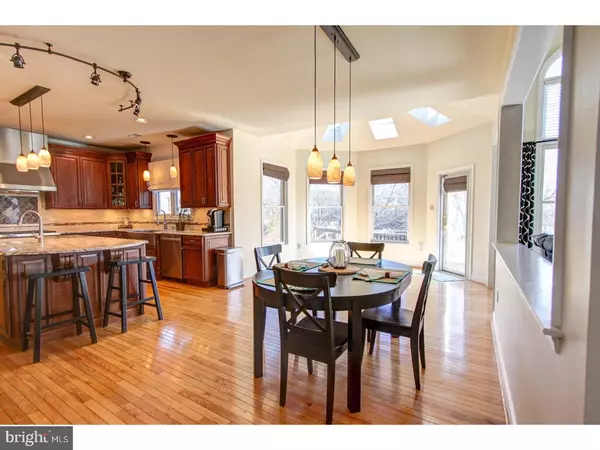$715,000
$729,000
1.9%For more information regarding the value of a property, please contact us for a free consultation.
5 Beds
5 Baths
4,208 SqFt
SOLD DATE : 04/30/2018
Key Details
Sold Price $715,000
Property Type Single Family Home
Sub Type Detached
Listing Status Sold
Purchase Type For Sale
Square Footage 4,208 sqft
Price per Sqft $169
Subdivision Doylestown Lea
MLS Listing ID 1000135682
Sold Date 04/30/18
Style Colonial
Bedrooms 5
Full Baths 4
Half Baths 1
HOA Y/N N
Abv Grd Liv Area 4,208
Originating Board TREND
Year Built 2001
Annual Tax Amount $11,340
Tax Year 2017
Lot Size 0.612 Acres
Acres 0.61
Lot Dimensions 116X230
Property Description
This absolutely stunning 5 bedroom, 4.5 bath brick front home in the 'Reserve' of much sought after Doylestown Lea has everything you could want and more, from its meticulously landscaped property to the upgraded improvements which have been appointed in the best available materials with the latest, current decorator's sense. Enter to a dramatic 2 story open foyer graced by moldings, a center turned staircase and hardwood floors leading to the spacious living room and dining room, each featuring custom woodwork. The top-of-the-line chef's kitchen is clad with premium finishes and fixtures including granite and marble surfaces, rich wood cabinetry, luxury appliances and an oversized island. The large breakfast area is highlighted by skylights and large windows and leads out to the expansive multi-tiered deck, complete with hot tub. Enjoy family gatherings in the generously-sized 2-story great room boasting a floor-to-ceiling stone fireplace, a wall of windows and rear staircase to the second floor. The second level features a gorgeous owner's suite which is highlighted by French doors, a tray ceiling, two large walk-in closets and a sitting room with cathedral ceiling. The divine ensuite bath offers a soaking tub and separate glass shower, tiles floors and dual vanity. There are also a pair of bedrooms that share an updated full bath and a princess suite with a private bath on the second floor as well. Entertain in grand style in the lower level finished, walk-out basement with the special bonus of a 9-seat theater room. You'll also love the convenience of the au-pair or in-law suite boasting a bedroom, kitchenette, sitting room and luxury full bath. There is also plenty of spaces for the additional storage you may want or need. A whole house generator will give you the extra security when the weather turns unpredictable. The pretty outdoor spaces are even more appealing than most with a front entry stone courtyard, a rear, multi-tiered deck, raised planting beds and storage sheds. The .61 acre lot borders a natural habitat to give you the privacy so many of us crave. Best of all, you can walk to Central Park and also nearby Delaware Valley Farm Market for fresh foods! Just minutes from the center of Doylestown, this township neighborhood is an excellent choice for Homebuyers looking for newer home on a larger, private lot, close to Doylestown.
Location
State PA
County Bucks
Area Doylestown Twp (10109)
Zoning R1
Direction West
Rooms
Other Rooms Living Room, Dining Room, Primary Bedroom, Bedroom 2, Bedroom 3, Kitchen, Family Room, Bedroom 1, In-Law/auPair/Suite, Other, Attic
Basement Full, Outside Entrance, Fully Finished
Interior
Interior Features Primary Bath(s), Kitchen - Island, Butlers Pantry, Skylight(s), Ceiling Fan(s), 2nd Kitchen, Stall Shower, Dining Area
Hot Water Natural Gas
Heating Gas, Forced Air
Cooling Central A/C
Flooring Wood, Fully Carpeted, Tile/Brick
Fireplaces Number 1
Fireplaces Type Stone, Gas/Propane
Equipment Built-In Range, Oven - Wall, Oven - Double, Oven - Self Cleaning, Dishwasher, Disposal, Built-In Microwave
Fireplace Y
Appliance Built-In Range, Oven - Wall, Oven - Double, Oven - Self Cleaning, Dishwasher, Disposal, Built-In Microwave
Heat Source Natural Gas
Laundry Main Floor
Exterior
Exterior Feature Patio(s)
Parking Features Inside Access, Garage Door Opener
Garage Spaces 6.0
Fence Other
Utilities Available Cable TV
Water Access N
Roof Type Pitched,Shingle
Accessibility None
Porch Patio(s)
Attached Garage 3
Total Parking Spaces 6
Garage Y
Building
Lot Description Level, Front Yard, Rear Yard, SideYard(s)
Story 2
Foundation Concrete Perimeter
Sewer Public Sewer
Water Public
Architectural Style Colonial
Level or Stories 2
Additional Building Above Grade
Structure Type Cathedral Ceilings,9'+ Ceilings
New Construction N
Schools
Elementary Schools Kutz
Middle Schools Lenape
High Schools Central Bucks High School West
School District Central Bucks
Others
Senior Community No
Tax ID 09-043-078
Ownership Fee Simple
Security Features Security System
Read Less Info
Want to know what your home might be worth? Contact us for a FREE valuation!

Our team is ready to help you sell your home for the highest possible price ASAP

Bought with Jerilyn Gutner • Realty ONE Group Legacy
GET MORE INFORMATION
Agent | License ID: 0225193218 - VA, 5003479 - MD
+1(703) 298-7037 | jason@jasonandbonnie.com






