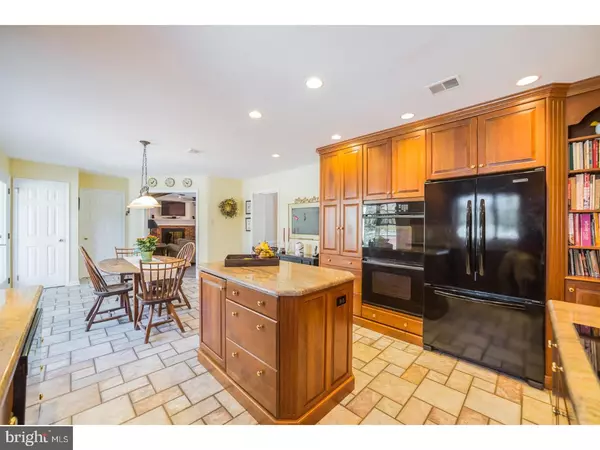$565,000
$575,000
1.7%For more information regarding the value of a property, please contact us for a free consultation.
4 Beds
3 Baths
2,876 SqFt
SOLD DATE : 05/11/2018
Key Details
Sold Price $565,000
Property Type Single Family Home
Sub Type Detached
Listing Status Sold
Purchase Type For Sale
Square Footage 2,876 sqft
Price per Sqft $196
Subdivision Buckshire Valley
MLS Listing ID 1005249873
Sold Date 05/11/18
Style Colonial,Traditional
Bedrooms 4
Full Baths 2
Half Baths 1
HOA Y/N N
Abv Grd Liv Area 2,876
Originating Board TREND
Year Built 1977
Annual Tax Amount $8,200
Tax Year 2017
Lot Size 1.000 Acres
Acres 1.0
Lot Dimensions 43,500
Property Description
Proudly presenting this brick colonial home in the highly desirable Buckshire Valley neighborhood. This updated and charming home is complete with 4 bedrooms, 2 baths, 2 car side entry garage, finished basement, sunroom, in-ground pool and sits on a tree lined one acre parcel perfect for all occasions. There are many updates in the home to make it truly move-in ready. Enter the home into a large foyer, a perfectly sized dining room with hardwood flooring, and an abundance of light. The updated kitchen was custom designed by Canaan Cabinetry, complete with cherry cabinets, granite counters, custom tile backsplash, double ovens and detailed trim work. This eat-in kitchen space flows nicely into the cozy family room with a wood-burning fireplace, wood beams on the ceiling and custom built-in bookshelves. The large laundry room/mudroom is conveniently located off the kitchen with wall cabinets, tile floors and a sink area. The 3 season sunroom, off the back of the home is the perfect getaway for your morning coffee, watching the morning sun or simply gaze out to the tranquil backyard. The first floor also has a home office located in the back of the home adding more potential for the next homeowner. Upstairs you will find a large owner's suite with hardwood floors and a walk-in closet. The luxurious owner's bathroom has been recently updated with walk in shower, frameless glass and warm tones throughout. The 2nd floor contains 3 nicely sized bedrooms and an updated hall bathroom. The basement is also finished which is perfect for multitude of uses. Step out back onto the patio and only a few steps away is the private in ground pool. This oasis is perfect for family gatherings, barbeques and entertaining all season long! NEW Septic system being installed, newly re-sealed driveway, and a full replacement of the HVAC system less than 5 years ago. 3078 Pelham Place has been well cared for and ready for your client to unpack and call it home.
Location
State PA
County Bucks
Area Buckingham Twp (10106)
Zoning R1
Rooms
Other Rooms Living Room, Dining Room, Primary Bedroom, Bedroom 2, Bedroom 3, Kitchen, Family Room, Bedroom 1, Laundry, Other, Attic
Basement Full
Interior
Interior Features Primary Bath(s), Kitchen - Island, Ceiling Fan(s), Wood Stove, Stall Shower, Kitchen - Eat-In
Hot Water Oil, S/W Changeover
Heating Oil, Hot Water
Cooling Central A/C
Flooring Wood, Fully Carpeted, Tile/Brick
Fireplaces Number 2
Fireplaces Type Brick
Equipment Cooktop, Oven - Wall, Oven - Double, Oven - Self Cleaning, Dishwasher, Refrigerator, Built-In Microwave
Fireplace Y
Window Features Replacement
Appliance Cooktop, Oven - Wall, Oven - Double, Oven - Self Cleaning, Dishwasher, Refrigerator, Built-In Microwave
Heat Source Oil
Laundry Main Floor
Exterior
Exterior Feature Patio(s), Porch(es)
Parking Features Inside Access, Garage Door Opener
Garage Spaces 5.0
Fence Other
Pool In Ground
Utilities Available Cable TV
Water Access N
Roof Type Flat,Shingle
Accessibility None
Porch Patio(s), Porch(es)
Attached Garage 2
Total Parking Spaces 5
Garage Y
Building
Lot Description Level, Front Yard, Rear Yard, SideYard(s)
Story 2
Foundation Concrete Perimeter
Sewer On Site Septic
Water Well
Architectural Style Colonial, Traditional
Level or Stories 2
Additional Building Above Grade
New Construction N
Schools
Elementary Schools Buckingham
Middle Schools Holicong
High Schools Central Bucks High School East
School District Central Bucks
Others
Senior Community No
Tax ID 06-043-074
Ownership Fee Simple
Acceptable Financing Conventional, VA, FHA 203(b), USDA
Listing Terms Conventional, VA, FHA 203(b), USDA
Financing Conventional,VA,FHA 203(b),USDA
Read Less Info
Want to know what your home might be worth? Contact us for a FREE valuation!

Our team is ready to help you sell your home for the highest possible price ASAP

Bought with Lynn Romolini • BHHS Fox & Roach-Media
GET MORE INFORMATION
Agent | License ID: 0225193218 - VA, 5003479 - MD
+1(703) 298-7037 | jason@jasonandbonnie.com






