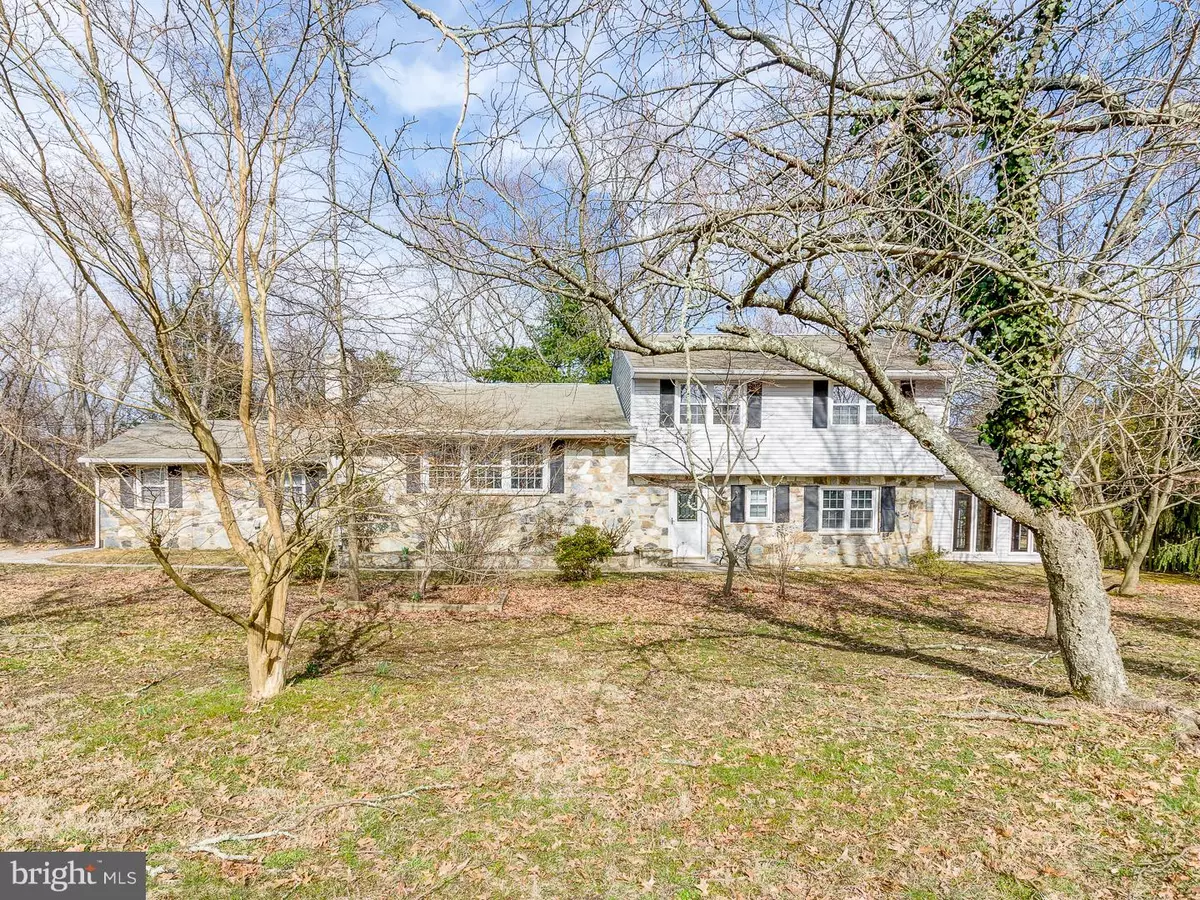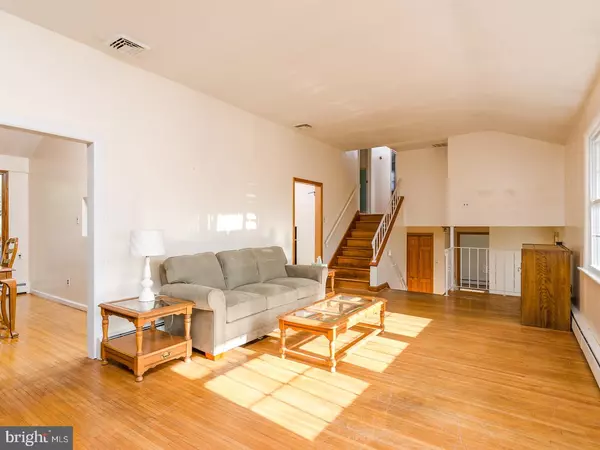$221,000
$219,900
0.5%For more information regarding the value of a property, please contact us for a free consultation.
4 Beds
2 Baths
2,176 SqFt
SOLD DATE : 05/11/2018
Key Details
Sold Price $221,000
Property Type Single Family Home
Sub Type Detached
Listing Status Sold
Purchase Type For Sale
Square Footage 2,176 sqft
Price per Sqft $101
Subdivision None Available
MLS Listing ID 1000298018
Sold Date 05/11/18
Style Colonial,Split Level
Bedrooms 4
Full Baths 1
Half Baths 1
HOA Y/N N
Abv Grd Liv Area 2,176
Originating Board TREND
Year Built 1960
Annual Tax Amount $7,972
Tax Year 2017
Lot Size 1.090 Acres
Acres 1.09
Lot Dimensions 0X0
Property Description
Looking for an opportunity to live in a private location on over an acre lot in Voorhees at a value price? The opportunity is here! This custom home has been loved by its original owners. As you pull up you will be impressed by the stone front facade with classic black shutters. The side entry garage enhances the look of the front of the home. As you enter the home you will see that the sellers have cared for their home. The laminate entrance leads to the expansive family room. The family room has light natural paneled walls and can accommodate a large sectional and big screen TV. Off the family room there is gorgeous sunroom with floor to ceiling windows that overlook the private yard. French doors lead to this terrific room. A half bath can be found on this floor as well. The 4th bedroom is currently being used as an office. The stairs that lead to the main level are hardwood and lead to all hardwood floors on the main level. The center of the home is a nice oak kitchen with stainless stove. The eat in kitchen can accommodate a good size table and overlooks the family room. A slider from the kitchen leads to the deck for all your outdoor entertaining. The floor plan is great for entertaining as the kitchen opens to the formal dining room. The dining room is neutrally painted and has a wall of windows overlooking the back yard. The living room and dining room open to each other so you can expand the table. The large living room has a spectacular floor to ceiling stone fireplace. The natural light from the replacement windows enhances this room. The second floor has all hardwood floors and neutrally painted walls. The main bath has an updated maple cabinet with double sinks and nickel fixtures. The master bedroom opens to the main bath and has 2 closets. The other 2 bedrooms on this level are adjacent to the bath. The laundry room is nicely sized and is off the garage. The location of this home is within walking distance to the Voorhees Town Center and very close to the Patco High speed line. The home is in good condition but is being sold in AS IS Condition. The buyer is responsible for all inspections, repairs and certifications.
Location
State NJ
County Camden
Area Voorhees Twp (20434)
Zoning 100
Rooms
Other Rooms Living Room, Dining Room, Primary Bedroom, Bedroom 2, Bedroom 3, Kitchen, Family Room, Bedroom 1, Other, Attic
Interior
Interior Features Ceiling Fan(s), Kitchen - Eat-In
Hot Water Natural Gas
Heating Gas, Hot Water
Cooling Central A/C
Flooring Wood
Fireplaces Number 1
Fireplaces Type Stone
Equipment Built-In Range, Oven - Self Cleaning, Dishwasher, Disposal
Fireplace Y
Window Features Replacement
Appliance Built-In Range, Oven - Self Cleaning, Dishwasher, Disposal
Heat Source Natural Gas
Laundry Main Floor
Exterior
Exterior Feature Deck(s)
Garage Spaces 4.0
Water Access N
Roof Type Shingle
Accessibility None
Porch Deck(s)
Attached Garage 1
Total Parking Spaces 4
Garage Y
Building
Lot Description Level, Open
Story Other
Sewer Public Sewer
Water Public
Architectural Style Colonial, Split Level
Level or Stories Other
Additional Building Above Grade
New Construction N
Schools
School District Eastern Camden County Reg Schools
Others
Senior Community No
Tax ID 34-00046-00029
Ownership Fee Simple
Acceptable Financing Conventional
Listing Terms Conventional
Financing Conventional
Read Less Info
Want to know what your home might be worth? Contact us for a FREE valuation!

Our team is ready to help you sell your home for the highest possible price ASAP

Bought with Cheryl A Blair • Weichert Realtors-Cherry Hill
GET MORE INFORMATION
Agent | License ID: 0225193218 - VA, 5003479 - MD
+1(703) 298-7037 | jason@jasonandbonnie.com






