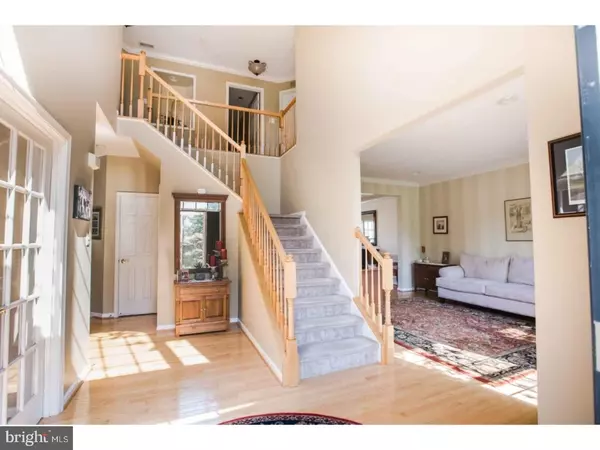$422,000
$429,000
1.6%For more information regarding the value of a property, please contact us for a free consultation.
4 Beds
3 Baths
3,348 SqFt
SOLD DATE : 04/20/2018
Key Details
Sold Price $422,000
Property Type Single Family Home
Sub Type Detached
Listing Status Sold
Purchase Type For Sale
Square Footage 3,348 sqft
Price per Sqft $126
Subdivision None Available
MLS Listing ID 1001214969
Sold Date 04/20/18
Style Colonial
Bedrooms 4
Full Baths 2
Half Baths 1
HOA Fees $17/qua
HOA Y/N Y
Abv Grd Liv Area 3,348
Originating Board TREND
Year Built 2002
Annual Tax Amount $14,549
Tax Year 2017
Lot Size 0.760 Acres
Acres 0.76
Lot Dimensions 250X149
Property Description
Are you ready to upsize and upgrade in Washington Township? If so, look no further. This spectacular 4 bedroom, 2 & a half bath house is it! As you drive up, you'll know you've arrived to a very special offering. The beautifully landscaped property welcomes you to a WOW! Enter the two-story foyer with hardwood floors and large windows, which allows for beautiful natural light. Off the foyer, the private study has French doors, hardwood flooring, crown molding and recessed lighting. To the right of the foyer, the formal living room offers hardwood flooring, crown molding and recessed lighting. The elegant dining room with hardwood floors, crown molding and a tray ceiling is the perfect spot for your larger, more formal gatherings. The huge ceramic tiled kitchen offers lots of 42 "cabinetry, granite counter space, subway-style glass backsplash, pantry, recessed lightening and very large center-island with glass front cabinetry. The large, bright and airy, ceramic tiled morning room has 10-seat dining with a cathedral ceiling. Take the sliding glass doors to the large, fully fenced, rear yard with an extra large, two-tier (12X16 & 20X22) Trex deck perfect for outdoor meals, cocktails or fun BBQ get-togethers. Back inside, just off the kitchen, you'll find the spacious family room with a gas fireplace, recessed lighting and a built-in for your entertainment system. The remainder of main floor consists of a laundry room, with built in storage cabinets, a half bath and access to the 3 car garage, as well as access to the full finished heated and air conditioned basement. This area is a wonderful retreat with tons of "play" room, a separate media room, and gym. The 4 spacious bedrooms are located on the 2nd level. The owner's suite is gigantic, with a cathedral ceiling and 2 walk-in closets with an additional 3rd closet. The large master bathroom offers a soaking tub, shower, and separate his and her sinks. The other 3 bedrooms offer plenty of closet space and share the guest bath. Some of the many upgrades include hardwood and ceramic tile flooring, plush carpeting, crown and chair rail moldings, sprinkler system with well, security system and so much more. All of this with great schools, close to premier dining and shopping are more reasons to call today to schedule your personal tour today!
Location
State NJ
County Gloucester
Area Washington Twp (20818)
Zoning RES
Rooms
Other Rooms Living Room, Dining Room, Primary Bedroom, Bedroom 2, Bedroom 3, Kitchen, Family Room, Bedroom 1, Other, Attic
Basement Full
Interior
Interior Features Primary Bath(s), Kitchen - Island, Butlers Pantry, Ceiling Fan(s), Sprinkler System, Stall Shower, Dining Area
Hot Water Natural Gas
Heating Gas, Forced Air
Cooling Central A/C
Flooring Wood, Fully Carpeted, Tile/Brick
Fireplaces Number 1
Fireplaces Type Gas/Propane
Equipment Oven - Self Cleaning, Dishwasher, Disposal
Fireplace Y
Appliance Oven - Self Cleaning, Dishwasher, Disposal
Heat Source Natural Gas
Laundry Main Floor
Exterior
Exterior Feature Deck(s)
Parking Features Inside Access
Garage Spaces 6.0
Fence Other
Utilities Available Cable TV
Water Access N
Roof Type Shingle
Accessibility None
Porch Deck(s)
Attached Garage 3
Total Parking Spaces 6
Garage Y
Building
Lot Description Corner
Story 2
Foundation Concrete Perimeter
Sewer Public Sewer
Water Public
Architectural Style Colonial
Level or Stories 2
Additional Building Above Grade
Structure Type Cathedral Ceilings,9'+ Ceilings
New Construction N
Others
HOA Fee Include Common Area Maintenance
Senior Community No
Tax ID 18-00109 20-00002
Ownership Fee Simple
Security Features Security System
Read Less Info
Want to know what your home might be worth? Contact us for a FREE valuation!

Our team is ready to help you sell your home for the highest possible price ASAP

Bought with Kelli A Ciancaglini • Keller Williams Hometown
GET MORE INFORMATION
Agent | License ID: 0225193218 - VA, 5003479 - MD
+1(703) 298-7037 | jason@jasonandbonnie.com






