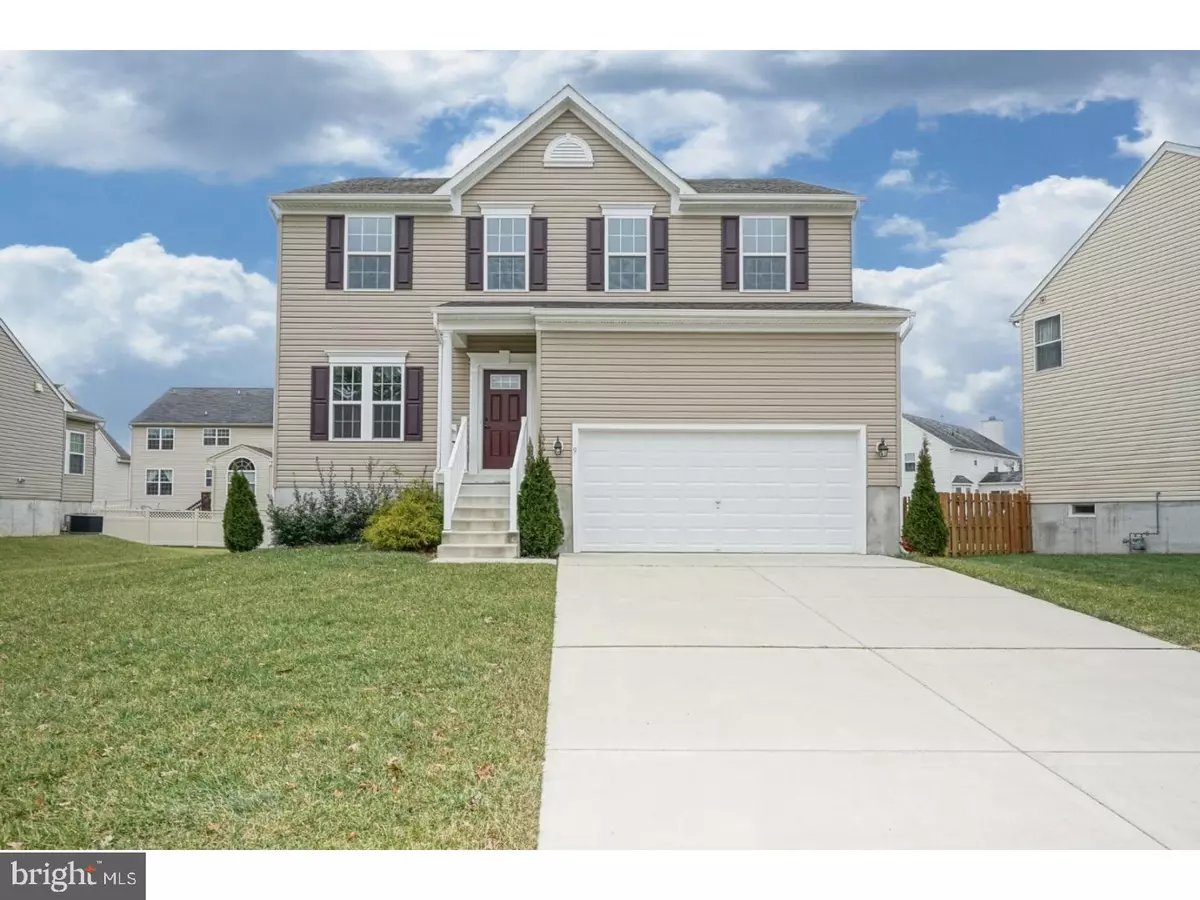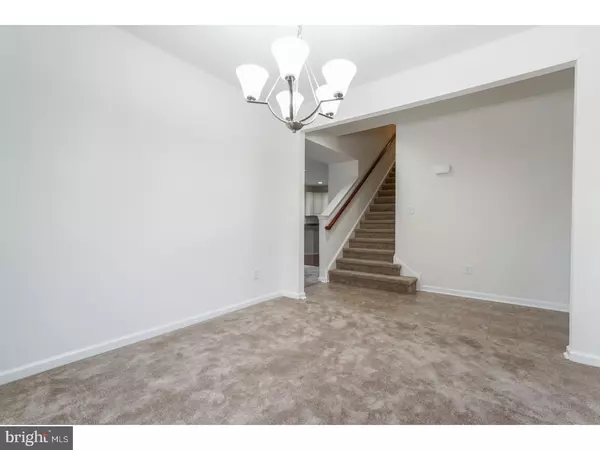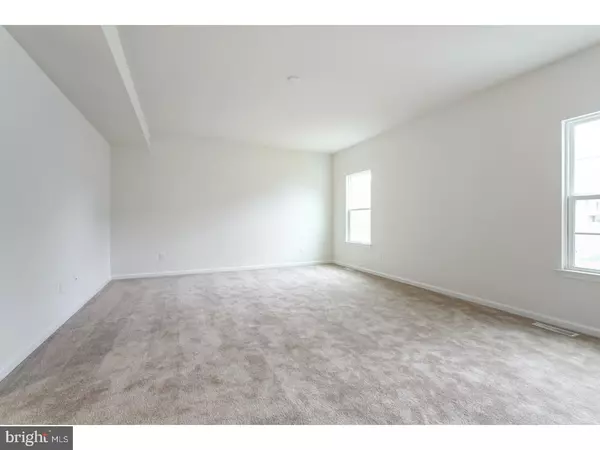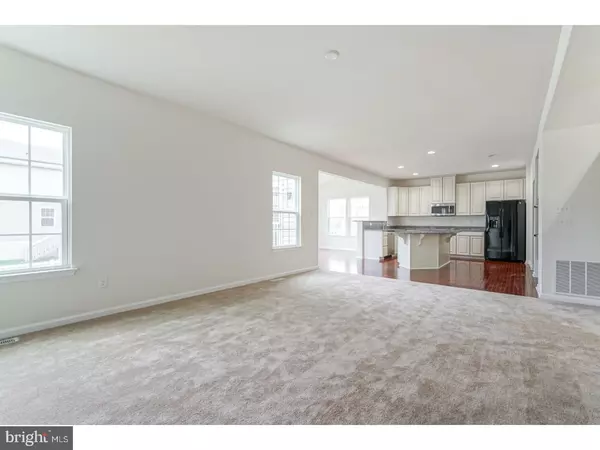$290,000
$289,900
For more information regarding the value of a property, please contact us for a free consultation.
4 Beds
3 Baths
3,250 SqFt
SOLD DATE : 05/07/2018
Key Details
Sold Price $290,000
Property Type Single Family Home
Sub Type Detached
Listing Status Sold
Purchase Type For Sale
Square Footage 3,250 sqft
Price per Sqft $89
Subdivision Wiltons Corner
MLS Listing ID 1004366751
Sold Date 05/07/18
Style Colonial
Bedrooms 4
Full Baths 2
Half Baths 1
HOA Fees $50/mo
HOA Y/N Y
Abv Grd Liv Area 3,250
Originating Board TREND
Year Built 2014
Annual Tax Amount $8,713
Tax Year 2016
Lot Size 9,148 Sqft
Acres 0.21
Lot Dimensions 120 X 75
Property Description
Welcome Home to the very desirable Wilton's Corner where your new home awaits. This beautiful home is nestled in the back of the development on a quiet street. Enter this massive home through the center foyer. right & airy formal living room and adjoining Dining room, perfect for family gatherings, are along the left side of the home as well as a convenient coat closet. Continue to the back of the home which is an entertainers dream! This Kitchen is straight out of a magazine featuring elegant antiqued cabinetry with an abundance of storage and stunning granite counter tops. A huge island, built in double ovens, and so much more. Breakfast bar overhangs into the morning room with vaulted ceilings and 3 walls of windows letting the light flood in. The other side of the kitchen opens up into the enormous great room with neutral carpet, its just awaiting your personal touches! Also off the kitchen, tucked off a foyer from the garage access, is a private half bath and access to the partially finished basement. Main space is finished with neutral paint and carpet with two additional unfinished spaces offering storage or potential for future expansion. Head upstairs to your master suite which boasts double walk-in closets, a beautiful tiled stall shower and a large soaking tub as well as double vanity. Three additional bedrooms as well as an additional full bath and spacious laundry room complete the second floor. This home is conveniently located with an easy commute to the city, shore points, as well as the fantastic area amenities all close enough to enjoy but not intrude on you. Do not hesitate, make your appointment today!
Location
State NJ
County Camden
Area Winslow Twp (20436)
Zoning PC
Rooms
Other Rooms Living Room, Dining Room, Primary Bedroom, Bedroom 2, Bedroom 3, Kitchen, Family Room, Bedroom 1, Laundry, Other, Attic
Basement Full, Drainage System, Fully Finished
Interior
Interior Features Primary Bath(s), Kitchen - Island, Butlers Pantry, WhirlPool/HotTub, Dining Area
Hot Water Natural Gas
Heating Gas, Forced Air, Zoned
Cooling Central A/C
Flooring Wood, Fully Carpeted, Vinyl, Tile/Brick
Equipment Cooktop, Oven - Wall, Oven - Double, Oven - Self Cleaning, Dishwasher, Refrigerator, Disposal, Built-In Microwave
Fireplace N
Appliance Cooktop, Oven - Wall, Oven - Double, Oven - Self Cleaning, Dishwasher, Refrigerator, Disposal, Built-In Microwave
Heat Source Natural Gas
Laundry Upper Floor
Exterior
Parking Features Inside Access
Garage Spaces 5.0
Utilities Available Cable TV
Amenities Available Swimming Pool, Tennis Courts, Club House, Tot Lots/Playground
Water Access N
Roof Type Pitched,Shingle
Accessibility None
Attached Garage 2
Total Parking Spaces 5
Garage Y
Building
Lot Description Level, Front Yard, Rear Yard, SideYard(s)
Story 2
Foundation Concrete Perimeter
Sewer Public Sewer
Water Public
Architectural Style Colonial
Level or Stories 2
Additional Building Above Grade
Structure Type 9'+ Ceilings
New Construction N
Schools
High Schools Winslow Township
School District Winslow Township Public Schools
Others
HOA Fee Include Pool(s),Common Area Maintenance
Senior Community No
Tax ID 36-00304 03-00005
Ownership Fee Simple
Acceptable Financing Conventional, VA, FHA 203(b)
Listing Terms Conventional, VA, FHA 203(b)
Financing Conventional,VA,FHA 203(b)
Read Less Info
Want to know what your home might be worth? Contact us for a FREE valuation!

Our team is ready to help you sell your home for the highest possible price ASAP

Bought with Crystal ann Peurifoy • Keller Williams Realty - Cherry Hill
GET MORE INFORMATION
Agent | License ID: 0225193218 - VA, 5003479 - MD
+1(703) 298-7037 | jason@jasonandbonnie.com






