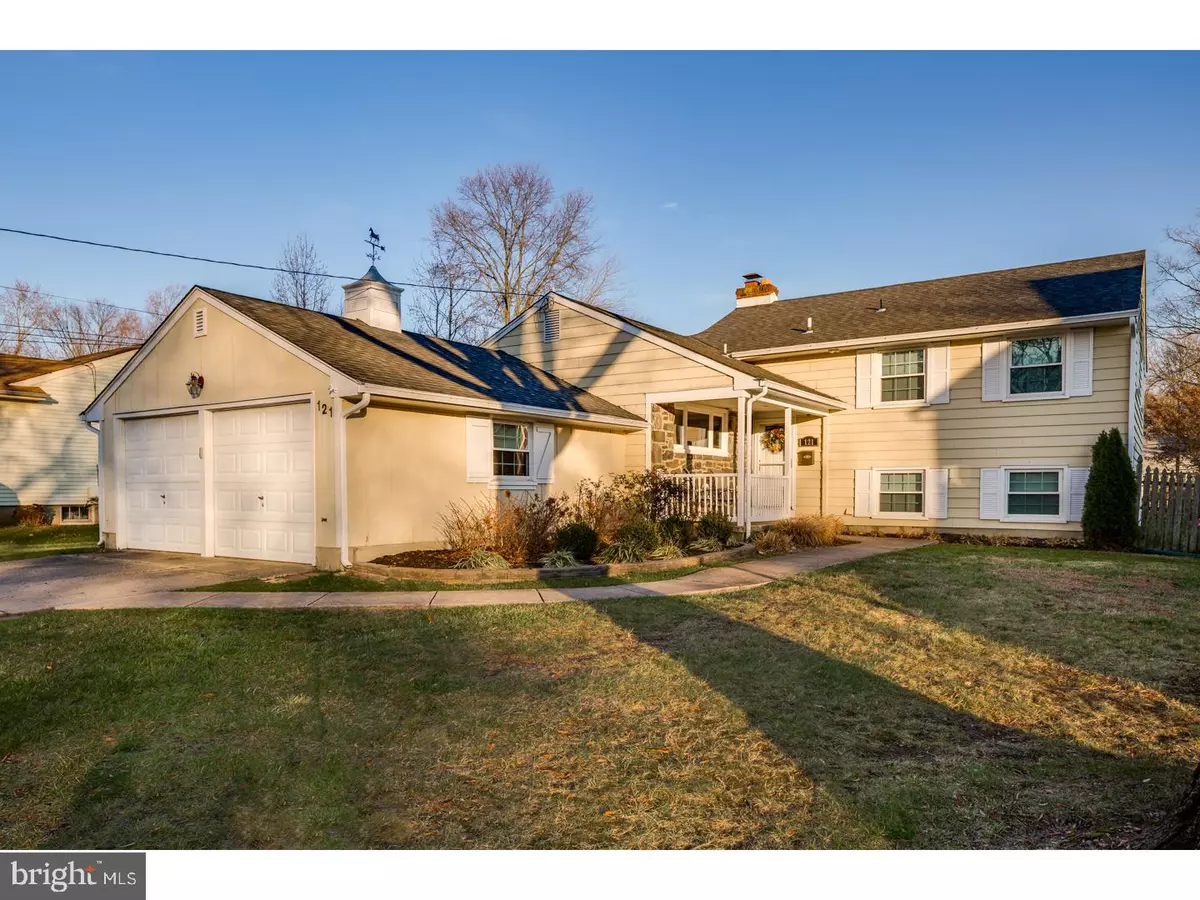$310,000
$325,000
4.6%For more information regarding the value of a property, please contact us for a free consultation.
3 Beds
4 Baths
2,076 SqFt
SOLD DATE : 05/04/2018
Key Details
Sold Price $310,000
Property Type Single Family Home
Sub Type Detached
Listing Status Sold
Purchase Type For Sale
Square Footage 2,076 sqft
Price per Sqft $149
Subdivision Barclay
MLS Listing ID 1004294815
Sold Date 05/04/18
Style Colonial,Split Level
Bedrooms 3
Full Baths 3
Half Baths 1
HOA Y/N N
Abv Grd Liv Area 2,076
Originating Board TREND
Year Built 1962
Annual Tax Amount $8,623
Tax Year 2017
Lot Size 9,625 Sqft
Acres 0.22
Lot Dimensions 77X125
Property Description
The wait is over! Welcome to this bright & cheery move-in-ready Barclay Farm Wyndmoor model, charming from the get-go, this home features a perfect front porch with classic stonework and bright white trim. Stepping inside, you'll see immediately why the main living space is a perennial favorite. The flowing, open floorplan yields maximum visual appeal and tons of versatility. The beautiful fireplace with an expansive mantle and surrounded by painted white brick is both timeless and totally on-trend. The sun soaked living space flows right into an ample dining space, featuring a pass-through to the large kitchen. The kitchen features neutral tones, a modern backsplash, and a beautiful picture window right over the sink. Updated half bath can be found right off the kitchen, as well as access to the 2-car garage. Sliders on this level lead to a nicely sized composite deck and fully fenced back yard. Back inside, head down to the large lower level family room - a fantastic place for gathering and relaxing. Additional space, currently used as a playroom, could be rethought as an office, guest room, or more. Newly renovated full bathroom on this level adds value and versatility to the downstairs. Upstairs you'll find the master bedroom, with plenty of space for a king size bed! Double closets and a nicely sized updated bathroom round out the master suite. The two other bedrooms have plenty of space and showcase neural tones. Each bedroom also has a nice white ceiling fan with attached lighting. An attic with access in the hallway is floored down the center and suits all of your storage needs. Barclay Farm is highly desirable and loaded with amenities - 2 swing clubs, award-winning Russell Knight Elementary, Barclay Early Childhood School, the historic Barclay Farmstead and adjoining playground, community garden and walking trails, and instant access to major roads. Mere minutes from boundless playground, arts center, farm-to-table restaurants, farmers markets, small businesses, Downtown Haddonfield, Whole Foods and more. Come seize this fantastic opportunity before someone else does!
Location
State NJ
County Camden
Area Cherry Hill Twp (20409)
Zoning RES
Direction West
Rooms
Other Rooms Living Room, Dining Room, Primary Bedroom, Bedroom 2, Kitchen, Family Room, Bedroom 1, Laundry, Attic
Interior
Interior Features Primary Bath(s), Ceiling Fan(s), Stall Shower
Hot Water Natural Gas
Heating Gas, Forced Air
Cooling Central A/C
Flooring Wood, Fully Carpeted, Tile/Brick
Fireplaces Number 1
Fireplaces Type Brick, Gas/Propane
Equipment Oven - Self Cleaning, Dishwasher, Disposal
Fireplace Y
Window Features Replacement
Appliance Oven - Self Cleaning, Dishwasher, Disposal
Heat Source Natural Gas
Laundry Lower Floor
Exterior
Exterior Feature Deck(s), Porch(es)
Garage Spaces 5.0
Fence Other
Utilities Available Cable TV
Water Access N
Roof Type Shingle
Accessibility None
Porch Deck(s), Porch(es)
Attached Garage 2
Total Parking Spaces 5
Garage Y
Building
Lot Description Level, Open, Front Yard, Rear Yard
Story Other
Foundation Brick/Mortar
Sewer Public Sewer
Water Public
Architectural Style Colonial, Split Level
Level or Stories Other
Additional Building Above Grade
Structure Type Cathedral Ceilings
New Construction N
Schools
Elementary Schools A. Russell Knight
Middle Schools Carusi
High Schools Cherry Hill High - West
School District Cherry Hill Township Public Schools
Others
Senior Community No
Tax ID 09-00435 09-00006
Ownership Fee Simple
Security Features Security System
Read Less Info
Want to know what your home might be worth? Contact us for a FREE valuation!

Our team is ready to help you sell your home for the highest possible price ASAP

Bought with Jeanne "lisa" Wolschina • Keller Williams Realty - Cherry Hill
GET MORE INFORMATION
Agent | License ID: 0225193218 - VA, 5003479 - MD
+1(703) 298-7037 | jason@jasonandbonnie.com






