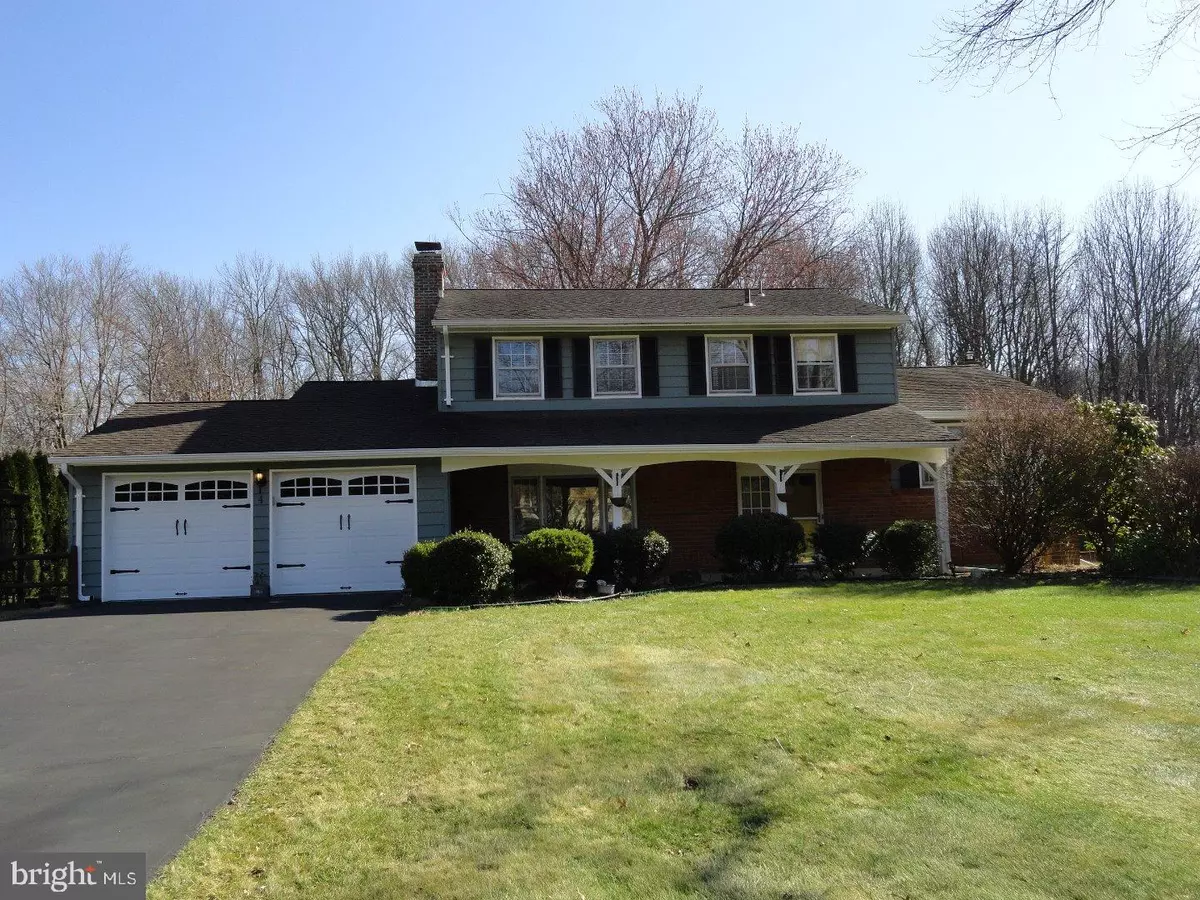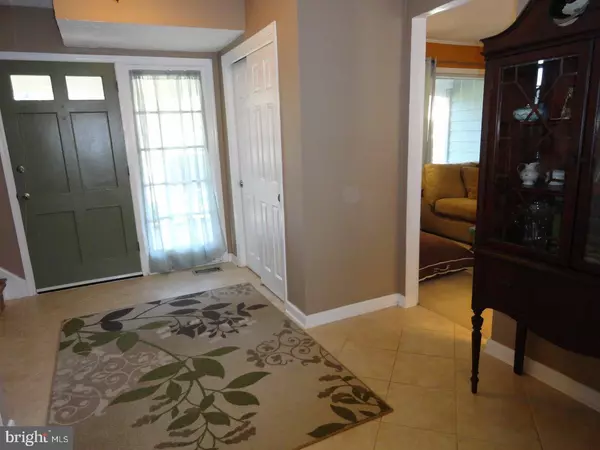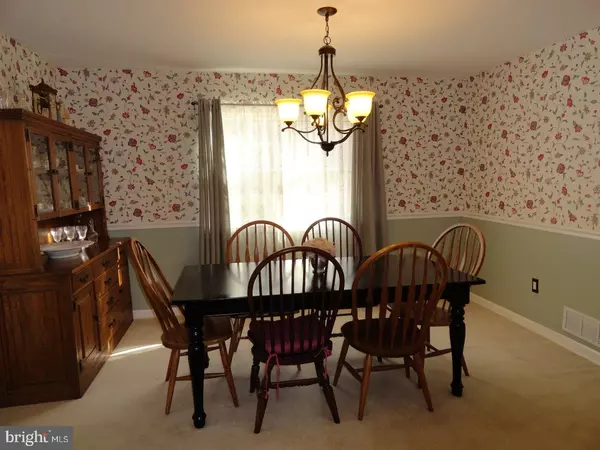$380,000
$375,000
1.3%For more information regarding the value of a property, please contact us for a free consultation.
4 Beds
3 Baths
2,040 SqFt
SOLD DATE : 05/01/2018
Key Details
Sold Price $380,000
Property Type Single Family Home
Sub Type Detached
Listing Status Sold
Purchase Type For Sale
Square Footage 2,040 sqft
Price per Sqft $186
Subdivision Devonshire
MLS Listing ID 1000217206
Sold Date 05/01/18
Style Colonial
Bedrooms 4
Full Baths 2
Half Baths 1
HOA Y/N N
Abv Grd Liv Area 2,040
Originating Board TREND
Year Built 1969
Annual Tax Amount $11,866
Tax Year 2017
Lot Size 0.410 Acres
Acres 0.41
Lot Dimensions 107X167
Property Description
Updated & well maintained Michaelangelo model home in desirable Devonshire development, backing to the preserve. This home is situated on a quiet street with a fabulous lot. The deep,level backyard is ideal for your outdoor entertaining. Relax in front of the oversized floor to ceiling brick fireplace with built in bookcases in the family room, or entertain in the formal living room with hardwood floors and crown molding. The eat-in kitchen is beautifully expanded and updated with a new refrig. & newer S/S appliances, cabinets, sink, quartz countertops & coordinating tile backsplash. Slider and side window panels offer magnificent views of the yard from the dining area. First floor laundry with new washer/dryer. The upstairs consists of 4 bedrooms, a hall bath and a spacious master with hardwood floors and its own full bath. This home also features a newer roof, garage doors, ceiling fans, exhaust fans, light fixtures, gutters, HVAC, painting, 6 panel doors and more. Stairs to attic storage. Shuttle stop for Princeton Junction Train across the street. Move-in and enjoy!
Location
State NJ
County Mercer
Area East Windsor Twp (21101)
Zoning R1
Direction North
Rooms
Other Rooms Living Room, Dining Room, Primary Bedroom, Bedroom 2, Bedroom 3, Kitchen, Family Room, Bedroom 1, Laundry, Attic
Basement Partial
Interior
Interior Features Primary Bath(s), Ceiling Fan(s), Stall Shower, Kitchen - Eat-In
Hot Water Natural Gas
Heating Gas
Cooling Central A/C
Flooring Wood, Fully Carpeted, Tile/Brick
Fireplaces Number 1
Fireplaces Type Brick
Equipment Cooktop, Oven - Wall, Dishwasher, Built-In Microwave
Fireplace Y
Appliance Cooktop, Oven - Wall, Dishwasher, Built-In Microwave
Heat Source Natural Gas
Laundry Main Floor
Exterior
Exterior Feature Patio(s)
Parking Features Inside Access, Garage Door Opener
Garage Spaces 5.0
Utilities Available Cable TV
Water Access N
Roof Type Pitched,Shingle
Accessibility None
Porch Patio(s)
Total Parking Spaces 5
Garage N
Building
Lot Description Level
Story 2
Sewer Public Sewer
Water Public
Architectural Style Colonial
Level or Stories 2
Additional Building Above Grade
New Construction N
Schools
Middle Schools Melvin H Kreps School
High Schools Hightstown
School District East Windsor Regional Schools
Others
Senior Community No
Tax ID 01-00071 01-00002
Ownership Fee Simple
Acceptable Financing Conventional, FHA 203(b)
Listing Terms Conventional, FHA 203(b)
Financing Conventional,FHA 203(b)
Read Less Info
Want to know what your home might be worth? Contact us for a FREE valuation!

Our team is ready to help you sell your home for the highest possible price ASAP

Bought with Thomas Hutchinson • Century 21 Abrams & Associates, Inc.
GET MORE INFORMATION
Agent | License ID: 0225193218 - VA, 5003479 - MD
+1(703) 298-7037 | jason@jasonandbonnie.com






