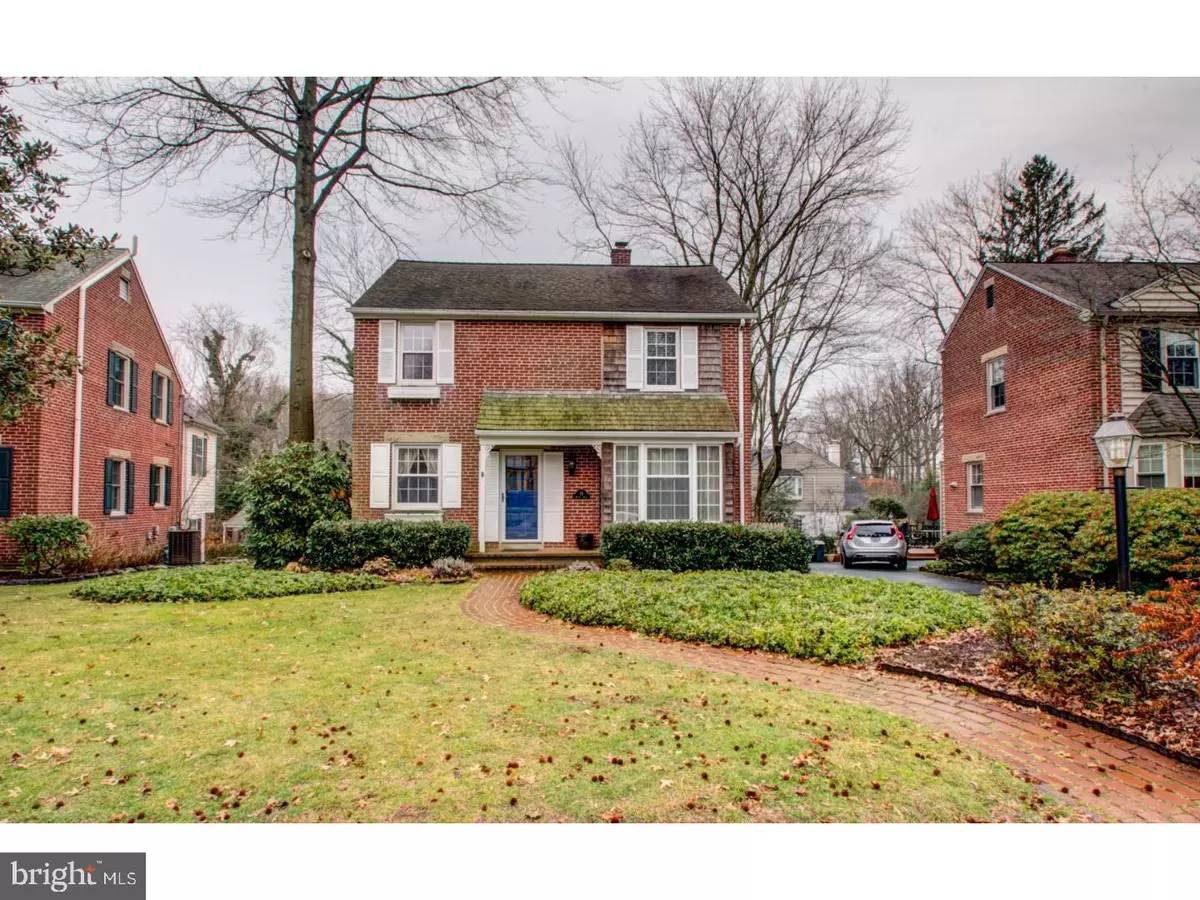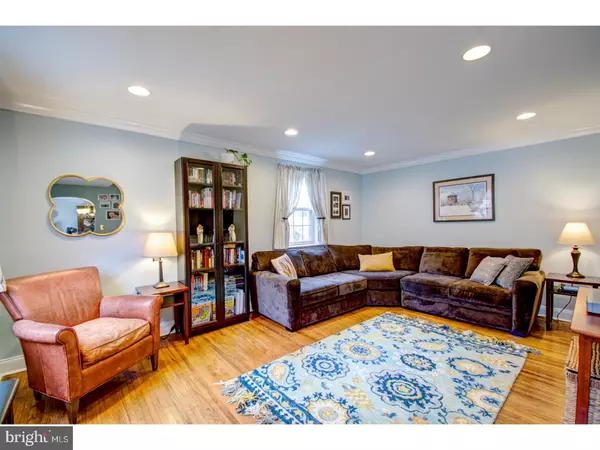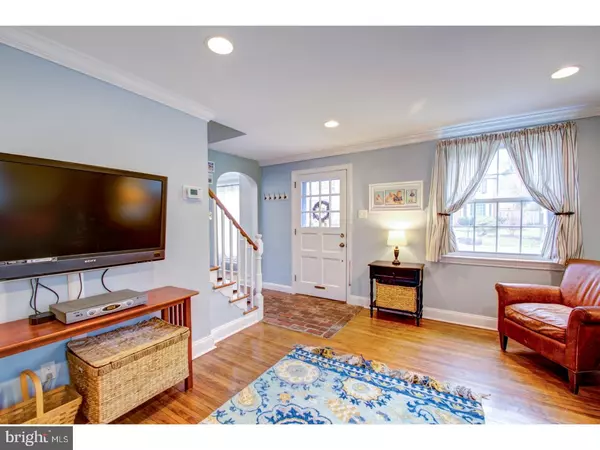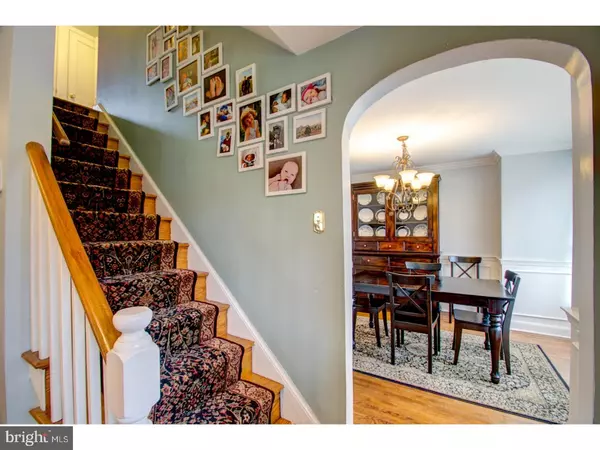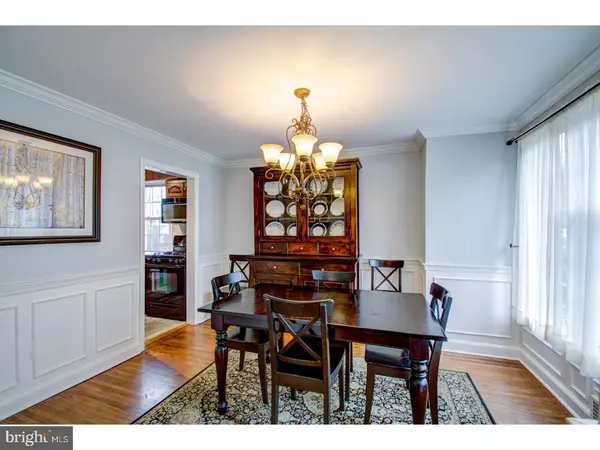$279,900
$269,900
3.7%For more information regarding the value of a property, please contact us for a free consultation.
3 Beds
2 Baths
1,475 SqFt
SOLD DATE : 04/30/2018
Key Details
Sold Price $279,900
Property Type Single Family Home
Sub Type Detached
Listing Status Sold
Purchase Type For Sale
Square Footage 1,475 sqft
Price per Sqft $189
Subdivision Deerhurst
MLS Listing ID 1000178424
Sold Date 04/30/18
Style Colonial
Bedrooms 3
Full Baths 1
Half Baths 1
HOA Fees $4/ann
HOA Y/N Y
Abv Grd Liv Area 1,475
Originating Board TREND
Year Built 1945
Annual Tax Amount $2,244
Tax Year 2017
Lot Size 5,227 Sqft
Acres 0.12
Lot Dimensions 46X106
Property Description
This charming home located in the desirable neighborhood of Deerhurst has been lovingly maintained. Situated on a shaded treed lot on a quiet street, this 3 bedroom and 1.5 bath home offers a beautifully landscaped fenced in backyard with a brick patio large enough for dining under the pergola. The all-brick exterior is complemented with cedar shake accents. Open the front door and the charm starts with the brick entryway, arched doorways and hardwood floors throughout the living and dining room areas. The updated kitchen offers lovely cherry cabinets, tile flooring, gas cooking and a small eat-in area. Just off the kitchen is the 1st floor laundry and powder room. Continue from the kitchen to step down into the sunroom addition with the large windows to take in the view of the flowering shrubs and landscaping in the backyard. The upstairs full bath and half bath on the main level have been updated. A newer air conditioning system was installed in 2012. Don't miss seeing this home and everything it has to offer not to mention accessibility to all major roads and shopping.
Location
State DE
County New Castle
Area Brandywine (30901)
Zoning NC5
Rooms
Other Rooms Living Room, Dining Room, Primary Bedroom, Bedroom 2, Kitchen, Bedroom 1, Other, Attic
Basement Partial, Unfinished
Interior
Interior Features Butlers Pantry, Ceiling Fan(s), Kitchen - Eat-In
Hot Water Natural Gas
Heating Gas, Forced Air
Cooling Central A/C
Flooring Wood, Tile/Brick
Equipment Built-In Range, Dishwasher, Refrigerator, Built-In Microwave
Fireplace N
Appliance Built-In Range, Dishwasher, Refrigerator, Built-In Microwave
Heat Source Natural Gas
Laundry Main Floor
Exterior
Exterior Feature Patio(s)
Fence Other
Utilities Available Cable TV
Water Access N
Roof Type Shingle
Accessibility None
Porch Patio(s)
Garage N
Building
Lot Description Level
Story 2
Sewer Public Sewer
Water Public
Architectural Style Colonial
Level or Stories 2
Additional Building Above Grade
New Construction N
Schools
Elementary Schools Lombardy
Middle Schools Springer
High Schools Brandywine
School District Brandywine
Others
HOA Fee Include Snow Removal
Senior Community No
Tax ID 06-111.00-004
Ownership Fee Simple
Read Less Info
Want to know what your home might be worth? Contact us for a FREE valuation!

Our team is ready to help you sell your home for the highest possible price ASAP

Bought with Catherine A Bianchino • Patterson-Schwartz - Greenville
"My job is to find and attract mastery-based agents to the office, protect the culture, and make sure everyone is happy! "
GET MORE INFORMATION

