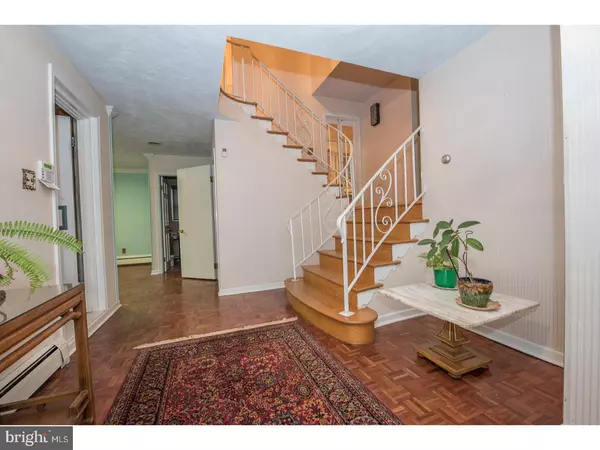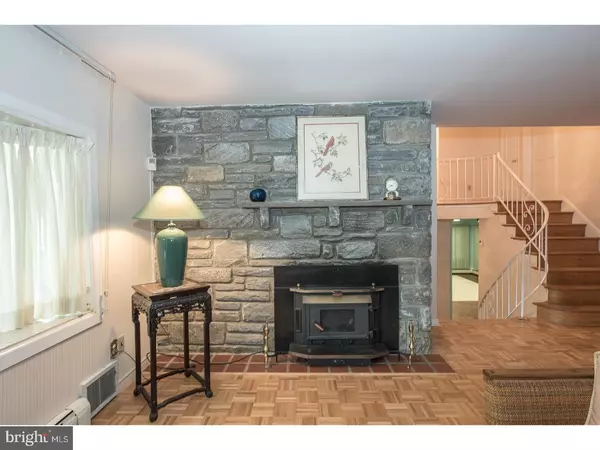$365,000
$415,000
12.0%For more information regarding the value of a property, please contact us for a free consultation.
4 Beds
3 Baths
1,946 SqFt
SOLD DATE : 04/27/2018
Key Details
Sold Price $365,000
Property Type Single Family Home
Sub Type Detached
Listing Status Sold
Purchase Type For Sale
Square Footage 1,946 sqft
Price per Sqft $187
Subdivision None Available
MLS Listing ID 1001725467
Sold Date 04/27/18
Style Colonial,Split Level
Bedrooms 4
Full Baths 2
Half Baths 1
HOA Y/N N
Abv Grd Liv Area 1,946
Originating Board TREND
Year Built 1962
Annual Tax Amount $4,177
Tax Year 2018
Lot Size 0.587 Acres
Acres 0.59
Lot Dimensions UNK
Property Description
Welcome to this lovingly maintained home situated on a wonderful cul-de-sac in a very delightful area. The home features room for everyone, including an oversized living room with a bay window and fireplace (wood-burning), separate formal dining room, eat-in kitchen, along with a gathering room, sunroom and finished basement. Upstairs are 3 ample bedrooms, a large hall bath, plus the Master Suite with a full bath and double closets. In addition, the home features immaculate hardwood flooring, including the foyer, main level, bedroom level, as well as the stairs and gathering room. Outdoors is just as delightful with a tree-lined backyard that is partially fenced-in, along with spacious grassy areas for play, or entertaining. Speaking of entertaining, enjoy your summer evenings on the handsome newer deck that is screened, as well as conveniently located off the kitchen. Make an appointment today to experience all that this home has to offer. Plus, it is convenient to major roadways, schools, the Great Valley Corporate Center and business parks, along with the quaint downtown of Malvern with its restaurants and shopping.
Location
State PA
County Chester
Area East Whiteland Twp (10342)
Zoning R2
Rooms
Other Rooms Living Room, Dining Room, Primary Bedroom, Bedroom 2, Bedroom 3, Kitchen, Family Room, Bedroom 1, Laundry
Basement Full
Interior
Interior Features Primary Bath(s), Ceiling Fan(s), Wet/Dry Bar
Hot Water Oil
Heating Oil, Radiator
Cooling Central A/C
Flooring Wood
Fireplaces Number 1
Fireplaces Type Stone
Fireplace Y
Window Features Bay/Bow
Heat Source Oil
Laundry Lower Floor
Exterior
Exterior Feature Deck(s)
Garage Spaces 4.0
Fence Other
Utilities Available Cable TV
Water Access N
Roof Type Pitched
Accessibility None
Porch Deck(s)
Attached Garage 2
Total Parking Spaces 4
Garage Y
Building
Lot Description Cul-de-sac
Story Other
Sewer On Site Septic
Water Public
Architectural Style Colonial, Split Level
Level or Stories Other
Additional Building Above Grade
New Construction N
Schools
Middle Schools Great Valley
High Schools Great Valley
School District Great Valley
Others
Senior Community No
Tax ID 42-04 -0287
Ownership Fee Simple
Read Less Info
Want to know what your home might be worth? Contact us for a FREE valuation!

Our team is ready to help you sell your home for the highest possible price ASAP

Bought with Robert Celenza • Keller Williams Real Estate - West Chester
GET MORE INFORMATION
Agent | License ID: 0225193218 - VA, 5003479 - MD
+1(703) 298-7037 | jason@jasonandbonnie.com






