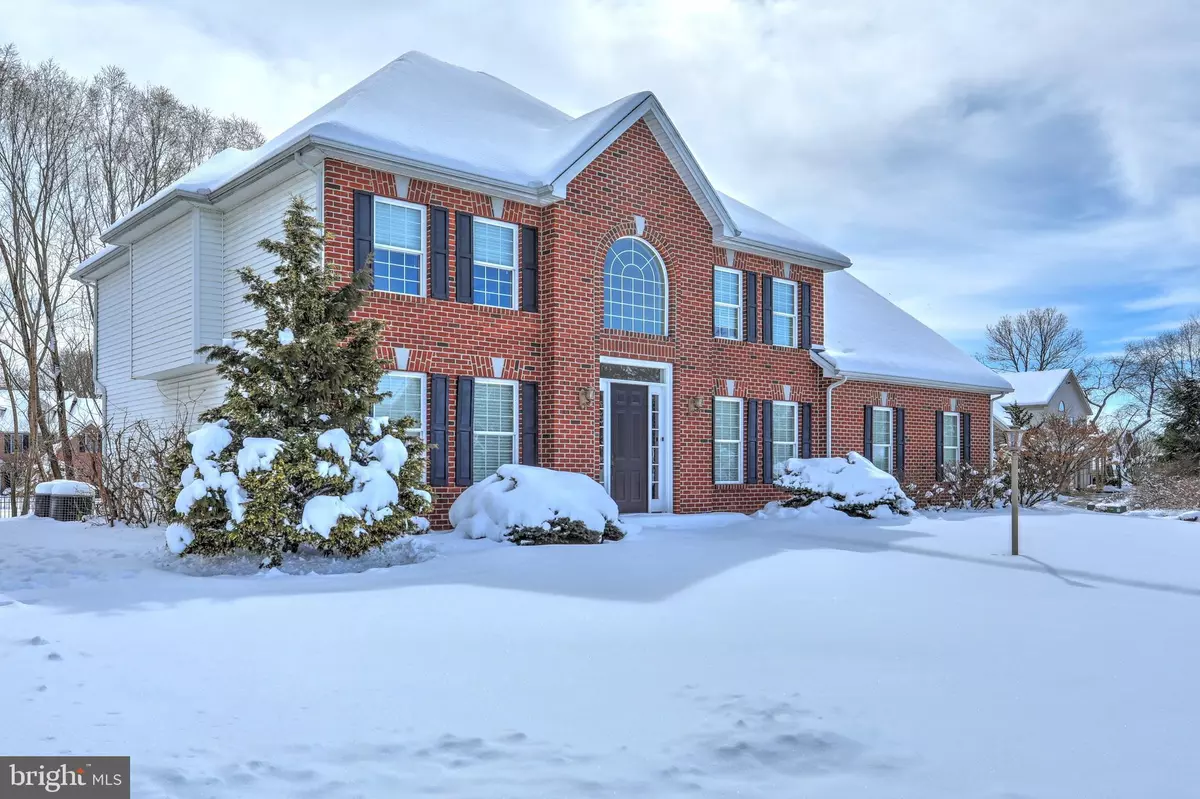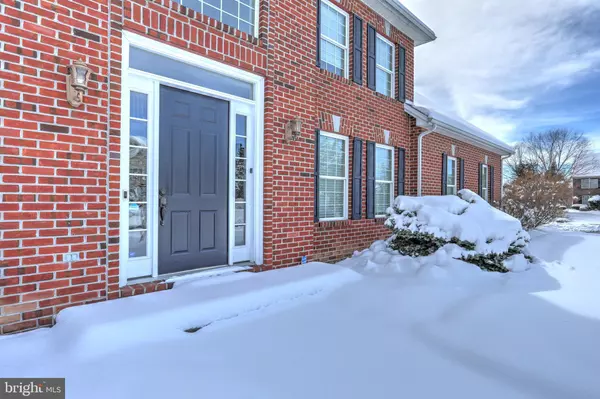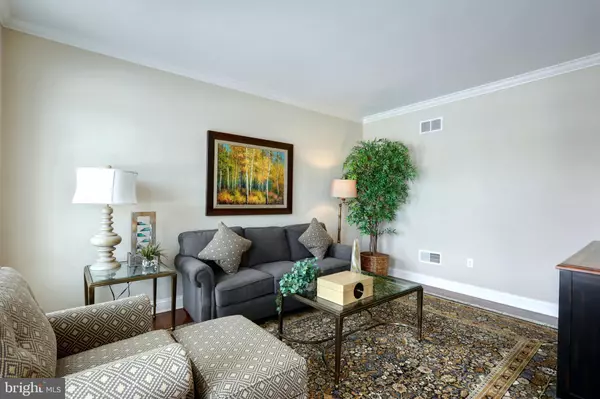$446,000
$445,900
For more information regarding the value of a property, please contact us for a free consultation.
4 Beds
4 Baths
2,895 SqFt
SOLD DATE : 04/30/2018
Key Details
Sold Price $446,000
Property Type Single Family Home
Sub Type Detached
Listing Status Sold
Purchase Type For Sale
Square Footage 2,895 sqft
Price per Sqft $154
Subdivision Hampden Station
MLS Listing ID 1000290600
Sold Date 04/30/18
Style Traditional
Bedrooms 4
Full Baths 3
Half Baths 1
HOA Fees $4/ann
HOA Y/N Y
Abv Grd Liv Area 2,895
Originating Board BRIGHT
Year Built 2007
Annual Tax Amount $5,470
Tax Year 2017
Lot Size 10,890 Sqft
Acres 0.25
Property Description
INSTANTLY IMPRESSIVE! Superbly crafted in Hampden Station, this 4 bedroom/3.5 bath home is situated on a corner parcel and amenities galore! Oversized side entry 3 car garge with a paved driveway gives instant curbside appeal! Dramatic 2 story foyer entry with open staircase and Palladium glass window greets upon entry. Rich hardwoods & crown moldings accentuate the unique and pleasing design of this home. You'll appreciate the optimal and flexible open living spaces including a delightful/warm separate living room, party perfect formal dining room with an intimate family atmosphere, and the spacious family room with gas fireplace that isolates activity from the formal living area. The combination family room/kitchen makes it easy to converse with guests and entertain! Cooking will be a breeze in the stepsaving gourmet kitchen which offers slab granite counters, angled breakfast bar, & pantry. The stainless steel appliance package includes a wall oven, efficient gas cooktop & refrigerator. Unwind at days end in the stately master ensuite with French Door entry, walk in closet, soaking tub, tiled shower and split dual vanities. Three guest bedrooms each have their own full baths and walk in closets. Enjoy outdoor living on the patio with your own hot tub! The full basement has convenient outside entry and high ceilings, so storage or future living space is certainly not a problem! A 17 KW Generator is an $8000 extra that will keep you warm and toasty should the power go out on those cold winter nights. You'll appreciate the lower tax costs in Hampden Township too! Located on a quiet street and close to all the amenities including highways, shopping, and restaurants, this home beckons for you to call it "HOME!" Don't delay, see it today!
Location
State PA
County Cumberland
Area Hampden Twp (14410)
Zoning RESIDENTIAL
Rooms
Other Rooms Living Room, Dining Room, Primary Bedroom, Bedroom 2, Bedroom 3, Bedroom 4, Kitchen, Family Room, Foyer, Laundry, Bathroom 2, Bathroom 3, Primary Bathroom
Basement Full, Outside Entrance, Poured Concrete, Sump Pump
Interior
Interior Features Breakfast Area, Carpet, Ceiling Fan(s), Chair Railings, Crown Moldings, Curved Staircase, Dining Area, Family Room Off Kitchen, Formal/Separate Dining Room, Kitchen - Eat-In, Kitchen - Gourmet, Kitchen - Island, Primary Bath(s), Recessed Lighting, Stall Shower, Upgraded Countertops, WhirlPool/HotTub, Window Treatments, Wood Floors, Other
Heating Forced Air
Cooling Central A/C
Fireplaces Number 1
Equipment Built-In Microwave, Cooktop, Dishwasher, Disposal, Microwave, Oven - Wall, Range Hood, Refrigerator, Stainless Steel Appliances, Water Heater
Appliance Built-In Microwave, Cooktop, Dishwasher, Disposal, Microwave, Oven - Wall, Range Hood, Refrigerator, Stainless Steel Appliances, Water Heater
Heat Source Natural Gas
Exterior
Parking Features Garage - Side Entry, Garage Door Opener
Garage Spaces 3.0
Utilities Available Cable TV
Water Access N
Roof Type Asphalt
Accessibility None
Attached Garage 3
Total Parking Spaces 3
Garage Y
Building
Story 2
Sewer Public Sewer
Water Public
Architectural Style Traditional
Level or Stories 2
Additional Building Above Grade, Below Grade
New Construction N
Schools
School District Cumberland Valley
Others
Tax ID 10-15-1285-209
Ownership Fee Simple
SqFt Source Assessor
Acceptable Financing Conventional, VA, Cash
Listing Terms Conventional, VA, Cash
Financing Conventional,VA,Cash
Special Listing Condition Standard
Read Less Info
Want to know what your home might be worth? Contact us for a FREE valuation!

Our team is ready to help you sell your home for the highest possible price ASAP

Bought with SHANNON FOSTER • Century 21 Realty Services
GET MORE INFORMATION
Agent | License ID: 0225193218 - VA, 5003479 - MD
+1(703) 298-7037 | jason@jasonandbonnie.com






