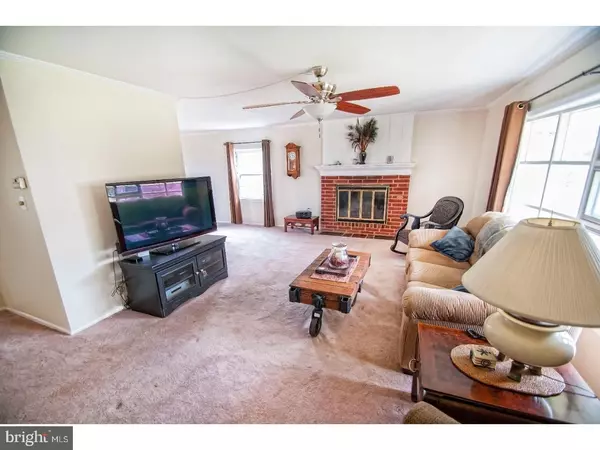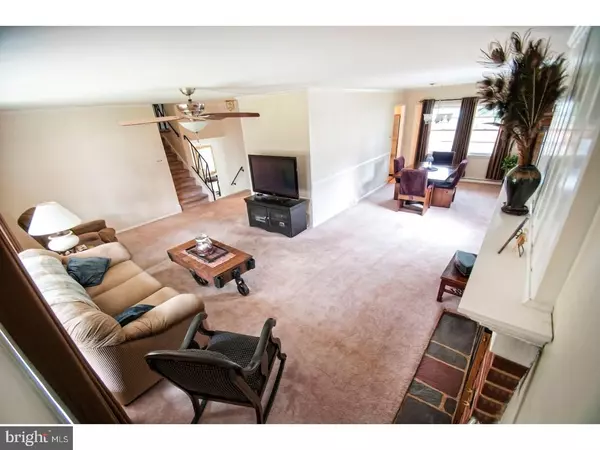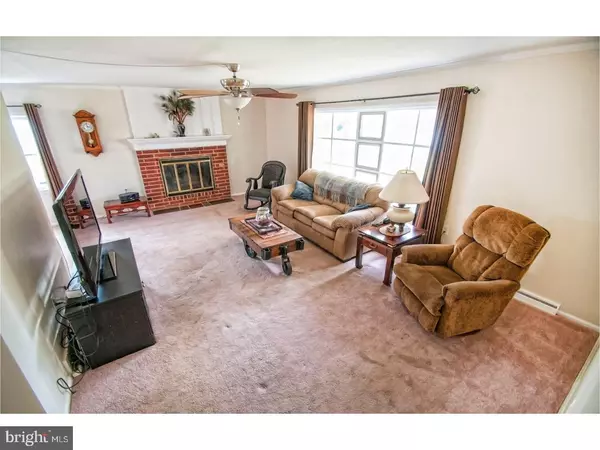$260,000
$269,900
3.7%For more information regarding the value of a property, please contact us for a free consultation.
4 Beds
3 Baths
2,225 SqFt
SOLD DATE : 04/27/2018
Key Details
Sold Price $260,000
Property Type Single Family Home
Sub Type Detached
Listing Status Sold
Purchase Type For Sale
Square Footage 2,225 sqft
Price per Sqft $116
Subdivision Green Acres
MLS Listing ID 1000238912
Sold Date 04/27/18
Style Traditional,Split Level
Bedrooms 4
Full Baths 2
Half Baths 1
HOA Fees $2/ann
HOA Y/N Y
Abv Grd Liv Area 2,225
Originating Board TREND
Year Built 1958
Annual Tax Amount $2,523
Tax Year 2017
Lot Size 9,148 Sqft
Acres 0.21
Lot Dimensions 75X150
Property Description
Don't miss this classic North Wilmington split-level home situated in Green Acres. With over 2,200 square feet of living space, this home features 4 bedrooms, 2.1 baths, a main level family room as well as a lower level den - both sitting rooms include a lovely fireplace. The eat-in kitchen boasts all new stainless steel appliances (dishwasher, refrigerator, oven and microwave.) The powder room and master bathroom have been remodeled and new carpeting installed in the lower level den as well as the master bedroom. In addition, you'll find gas heating and hot water, central air, a 1 car garage with a new garage door, plus hardwood floors under carpeting on the second floor. The fourth bedroom on the lower level features a beautiful wall-to-wall built-in shelving unit and would make an amazing home office with plenty of natural light filtering in through the large window overlooking the backyard.
Location
State DE
County New Castle
Area Brandywine (30901)
Zoning NC6.5
Rooms
Other Rooms Living Room, Dining Room, Primary Bedroom, Bedroom 2, Bedroom 3, Kitchen, Family Room, Bedroom 1
Basement Full
Interior
Interior Features Kitchen - Eat-In
Hot Water Natural Gas
Heating Gas, Forced Air
Cooling Central A/C
Flooring Fully Carpeted
Fireplaces Number 2
Fireplace Y
Heat Source Natural Gas
Laundry Basement
Exterior
Garage Spaces 1.0
Water Access N
Accessibility None
Attached Garage 1
Total Parking Spaces 1
Garage Y
Building
Story Other
Sewer Public Sewer
Water Public
Architectural Style Traditional, Split Level
Level or Stories Other
Additional Building Above Grade
New Construction N
Schools
School District Brandywine
Others
Senior Community No
Tax ID 06-093.00-358
Ownership Fee Simple
Read Less Info
Want to know what your home might be worth? Contact us for a FREE valuation!

Our team is ready to help you sell your home for the highest possible price ASAP

Bought with Frank Panunto • Long & Foster Real Estate, Inc.
GET MORE INFORMATION
Agent | License ID: 0225193218 - VA, 5003479 - MD
+1(703) 298-7037 | jason@jasonandbonnie.com






