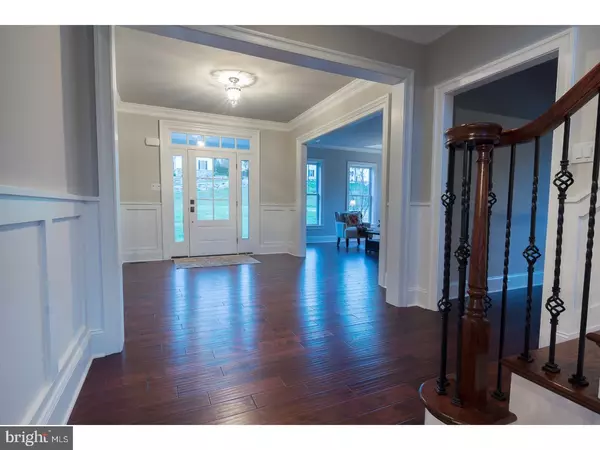$930,000
$993,440
6.4%For more information regarding the value of a property, please contact us for a free consultation.
5 Beds
5 Baths
4,390 SqFt
SOLD DATE : 04/27/2018
Key Details
Sold Price $930,000
Property Type Single Family Home
Sub Type Detached
Listing Status Sold
Purchase Type For Sale
Square Footage 4,390 sqft
Price per Sqft $211
Subdivision Hawthorne
MLS Listing ID 1004120531
Sold Date 04/27/18
Style Colonial
Bedrooms 5
Full Baths 3
Half Baths 2
HOA Fees $95/mo
HOA Y/N Y
Abv Grd Liv Area 4,390
Originating Board TREND
Year Built 2017
Tax Year 2017
Lot Size 1.060 Acres
Acres 1.06
Lot Dimensions REGULAR
Property Description
BUILDER IS OFFERING 1000 SQUARE FEET OF FINISHED BASEMENT FREE FOR ACCEPTABLE AOS ON OR BEFORE 4/30/18! Immediate delivery available on this brand new model home in Hawthorne, West Chester's newest luxury estate home community. The 5 bedroom Canterbury Farmhouse model includes 3 full baths, 2 powder rooms, 3-car garage and lower level walkout situated on a one acre home site. This professionally appointed home is loaded with designer amenities, an open floor plan, outstanding architectural style and hand-crafted quality workmanship. Entire first floor and 2nd floor hallways feature hand-scraped wide-plank hardwood flooring. Center hall foyer design with front and rear oak staircases w/ elegant wrought-iron railings. Custom trim and millwork package T/O with high-profile casings, single & double crown molding and wainscoting. Custom Kraftmaid kitchen includes painted white cabinets, farmhouse sink, large seating island, Cambria quartz counters, GE Caf series stainless steel appliances and tile backsplash. Breakfast room and family room with vaulted ceilings and gas fireplace off kitchen. Large mud room with custom cubbies, dining room with tray ceiling, living room and private study/office complete the first floor. Master suite includes tray ceiling, 2 walk-in closets and large master bath with oversized custom tile shower w/ frameless door, separate furniture-style vanities, free-standing pedestal tub and coastal wood tile floors. Spacious secondary bedrooms include large closets and access to private, tiled baths. Upstairs laundry includes sink and wall to wall cabinets. Upgraded plumbing and lighting fixtures T/O. Exterior features include real stone, James Hardie cedar mill siding (NO stucco or vinyl), professional landscaping and hardscaping, uplighting, sodded front yard and 16 x 20 Timbertech composite deck. This is the last custom home available in this 6 home cul-de-sac community located up the street from award-winning Rustin High School, 10 minutes to WC Boro and easy access to Phila airport, Wilmington and K of P. GPS use 1019 Shiloh Rd for directions. Builder is offering 1000 square feet of finished basement FREE for acceptable AOS on or before 4/30/18.
Location
State PA
County Chester
Area Westtown Twp (10367)
Zoning RES
Rooms
Other Rooms Living Room, Dining Room, Primary Bedroom, Bedroom 2, Bedroom 3, Kitchen, Family Room, Bedroom 1, Laundry, Other, Attic
Basement Full, Unfinished, Outside Entrance
Interior
Interior Features Primary Bath(s), Kitchen - Island, Butlers Pantry, Dining Area
Hot Water Natural Gas
Heating Gas, Forced Air
Cooling Central A/C
Flooring Wood, Fully Carpeted, Tile/Brick
Fireplaces Number 1
Fireplaces Type Gas/Propane
Equipment Cooktop, Oven - Wall, Oven - Self Cleaning, Dishwasher, Built-In Microwave
Fireplace Y
Appliance Cooktop, Oven - Wall, Oven - Self Cleaning, Dishwasher, Built-In Microwave
Heat Source Natural Gas
Laundry Upper Floor
Exterior
Exterior Feature Deck(s)
Garage Spaces 6.0
Utilities Available Cable TV
Water Access N
Roof Type Pitched,Shingle
Accessibility None
Porch Deck(s)
Attached Garage 3
Total Parking Spaces 6
Garage Y
Building
Lot Description Open
Story 2
Foundation Concrete Perimeter
Sewer On Site Septic
Water Public
Architectural Style Colonial
Level or Stories 2
Additional Building Above Grade
Structure Type Cathedral Ceilings,9'+ Ceilings
New Construction Y
Schools
Elementary Schools Westtown-Thornbury
Middle Schools Stetson
High Schools West Chester Bayard Rustin
School District West Chester Area
Others
Senior Community No
Tax ID TBD
Ownership Fee Simple
Read Less Info
Want to know what your home might be worth? Contact us for a FREE valuation!

Our team is ready to help you sell your home for the highest possible price ASAP

Bought with Barbara J Grosso • BHHS Fox & Roach-Blue Bell
GET MORE INFORMATION
Agent | License ID: 0225193218 - VA, 5003479 - MD
+1(703) 298-7037 | jason@jasonandbonnie.com






