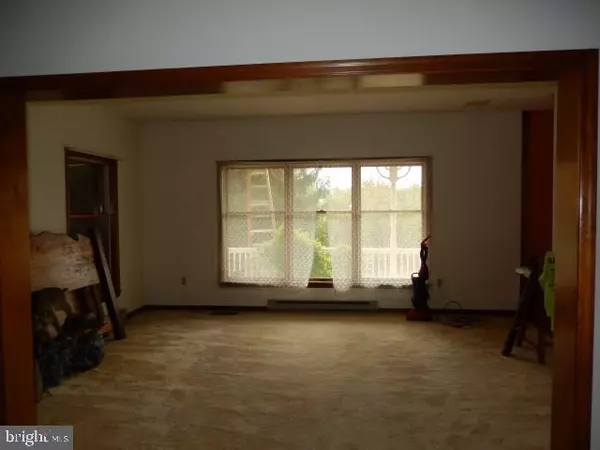$300,000
$289,900
3.5%For more information regarding the value of a property, please contact us for a free consultation.
4 Beds
3 Baths
3,136 SqFt
SOLD DATE : 04/26/2018
Key Details
Sold Price $300,000
Property Type Single Family Home
Sub Type Detached
Listing Status Sold
Purchase Type For Sale
Square Footage 3,136 sqft
Price per Sqft $95
Subdivision None Available
MLS Listing ID 1000793681
Sold Date 04/26/18
Style Traditional
Bedrooms 4
Full Baths 3
HOA Y/N N
Abv Grd Liv Area 3,136
Originating Board GHAR
Year Built 1990
Annual Tax Amount $4,704
Tax Year 2017
Lot Size 10.720 Acres
Acres 10.72
Property Description
REDUCED! Home on 10.72 acres in Leewood Village in need of TLC to restore it's original stunning status. The setting is secluded and very private. An addition is under roof and waiting for interior finishing touches as master bedroom, or in-law quarters. The entire mountain is at your back yard! Three bedrooms, 3 full baths, master suite and bath w/whirlpool tub, vaulted ceilings, skylights, stone patio, workshop. Property is in Clean and Green. Being SOLD AS IS. Come see!
Location
State PA
County Perry
Area Rye Twp (150220)
Zoning RESIDENTIAL
Rooms
Other Rooms Dining Room, Primary Bedroom, Bedroom 2, Bedroom 3, Bedroom 4, Bedroom 5, Kitchen, Den, Foyer, Bedroom 1, Laundry, Loft, Other, Workshop, Attic
Interior
Interior Features WhirlPool/HotTub, Breakfast Area, Kitchen - Country, Formal/Separate Dining Room
Heating Baseboard, Propane
Cooling Ceiling Fan(s), Central A/C
Fireplaces Number 1
Fireplaces Type Gas/Propane
Equipment Oven - Wall, Indoor Grill, Dishwasher, Disposal
Fireplace Y
Appliance Oven - Wall, Indoor Grill, Dishwasher, Disposal
Heat Source Electric, Bottled Gas/Propane
Exterior
Exterior Feature Deck(s), Patio(s), Porch(es)
Parking Features Garage Door Opener
Garage Spaces 2.0
Water Access N
Roof Type Fiberglass,Asphalt
Porch Deck(s), Patio(s), Porch(es)
Road Frontage Boro/Township, City/County
Attached Garage 2
Total Parking Spaces 2
Garage Y
Building
Lot Description Trees/Wooded
Story 3
Foundation Block, Crawl Space
Sewer Septic Exists
Water Well
Architectural Style Traditional
Level or Stories 2.5
Additional Building Above Grade
New Construction N
Schools
Elementary Schools Susquenita
Middle Schools Susquenita
High Schools Susquenita
School District Susquenita
Others
Tax ID 22015002009000
Ownership Other
SqFt Source Estimated
Security Features Smoke Detector
Acceptable Financing Conventional, Cash, FHA 203(k)
Listing Terms Conventional, Cash, FHA 203(k)
Financing Conventional,Cash,FHA 203(k)
Special Listing Condition Short Sale
Read Less Info
Want to know what your home might be worth? Contact us for a FREE valuation!

Our team is ready to help you sell your home for the highest possible price ASAP

Bought with CHRISTOPHER BASSETT • NextHome Capital Realty
GET MORE INFORMATION
Agent | License ID: 0225193218 - VA, 5003479 - MD
+1(703) 298-7037 | jason@jasonandbonnie.com






