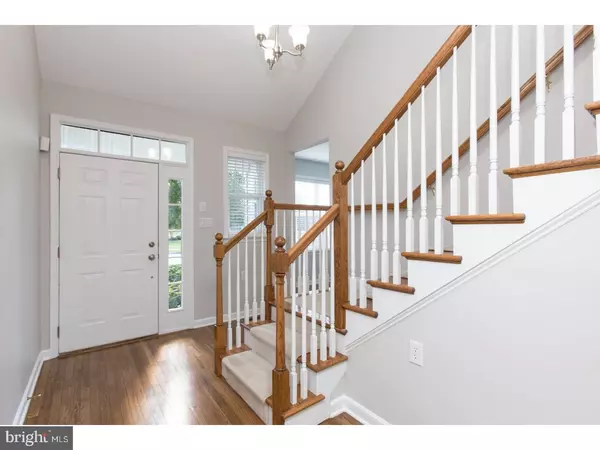$275,000
$279,900
1.8%For more information regarding the value of a property, please contact us for a free consultation.
2 Beds
3 Baths
1,568 SqFt
SOLD DATE : 04/26/2018
Key Details
Sold Price $275,000
Property Type Single Family Home
Sub Type Twin/Semi-Detached
Listing Status Sold
Purchase Type For Sale
Square Footage 1,568 sqft
Price per Sqft $175
Subdivision Villages At Hillview
MLS Listing ID 1003979885
Sold Date 04/26/18
Style Colonial
Bedrooms 2
Full Baths 2
Half Baths 1
HOA Fees $231/mo
HOA Y/N Y
Abv Grd Liv Area 1,568
Originating Board TREND
Year Built 2003
Annual Tax Amount $5,308
Tax Year 2018
Lot Size 7,603 Sqft
Acres 0.17
Property Description
Magnificent Carriage Home at 129 Haslan Lane in the Villages at Hillview 55+ Adult Living Community. All remodeled: New Hardwood Floors, New Carpet in Master Bedroom, All New Paint throughout in warm neutral colors, all new LED Lighting (every light bulb or new fixture is LED), all new bathroom faucets with brushed nickel, all new brushed nickel knobs in kitchen and baths, home has been completely power washed on the exterior, new brushed nickel hardware on the front door. Many upgrades! Living/Great Room has gas fireplace with Granite hearth. Master Bedroom has full bath and walk-in closet. Sunroom with slider to deck with beautiful views. Upper floor offers a bedroom and full bath. 2 storage closets as well. Full basement with walk-out sliders is plumbed for a full bath and ready to finish. Community offers, Pools, clubhouse, health club, Community Activities, tennis, walking sidewalks, and more! Put this home on your viewing tour!
Location
State PA
County Chester
Area Valley Twp (10338)
Zoning R10
Direction South
Rooms
Other Rooms Living Room, Dining Room, Primary Bedroom, Kitchen, Bedroom 1, Laundry, Other, Attic
Basement Full, Unfinished, Outside Entrance
Interior
Interior Features Primary Bath(s), Kitchen - Island, Stall Shower, Kitchen - Eat-In
Hot Water Natural Gas
Heating Gas, Forced Air
Cooling Central A/C
Flooring Wood, Fully Carpeted, Vinyl, Tile/Brick
Fireplaces Number 1
Fireplaces Type Gas/Propane
Equipment Built-In Range, Oven - Self Cleaning, Dishwasher, Disposal, Built-In Microwave
Fireplace Y
Appliance Built-In Range, Oven - Self Cleaning, Dishwasher, Disposal, Built-In Microwave
Heat Source Natural Gas
Laundry Main Floor
Exterior
Exterior Feature Deck(s)
Parking Features Inside Access, Garage Door Opener
Garage Spaces 4.0
Utilities Available Cable TV
Amenities Available Swimming Pool, Tennis Courts, Club House
Water Access N
Roof Type Pitched,Shingle
Accessibility None
Porch Deck(s)
Attached Garage 1
Total Parking Spaces 4
Garage Y
Building
Lot Description Cul-de-sac, Open
Story 1.5
Foundation Concrete Perimeter
Sewer Public Sewer
Water Public
Architectural Style Colonial
Level or Stories 1.5
Additional Building Above Grade
Structure Type Cathedral Ceilings,9'+ Ceilings
New Construction N
Schools
High Schools Coatesville Area Senior
School District Coatesville Area
Others
Pets Allowed Y
HOA Fee Include Pool(s),Common Area Maintenance,Lawn Maintenance,Snow Removal,Health Club,Management
Senior Community Yes
Tax ID 38-03 -0060
Ownership Fee Simple
Acceptable Financing Conventional
Listing Terms Conventional
Financing Conventional
Pets Allowed Case by Case Basis
Read Less Info
Want to know what your home might be worth? Contact us for a FREE valuation!

Our team is ready to help you sell your home for the highest possible price ASAP

Bought with Christine M Tobelmann • Long & Foster Real Estate, Inc.
"My job is to find and attract mastery-based agents to the office, protect the culture, and make sure everyone is happy! "
GET MORE INFORMATION






