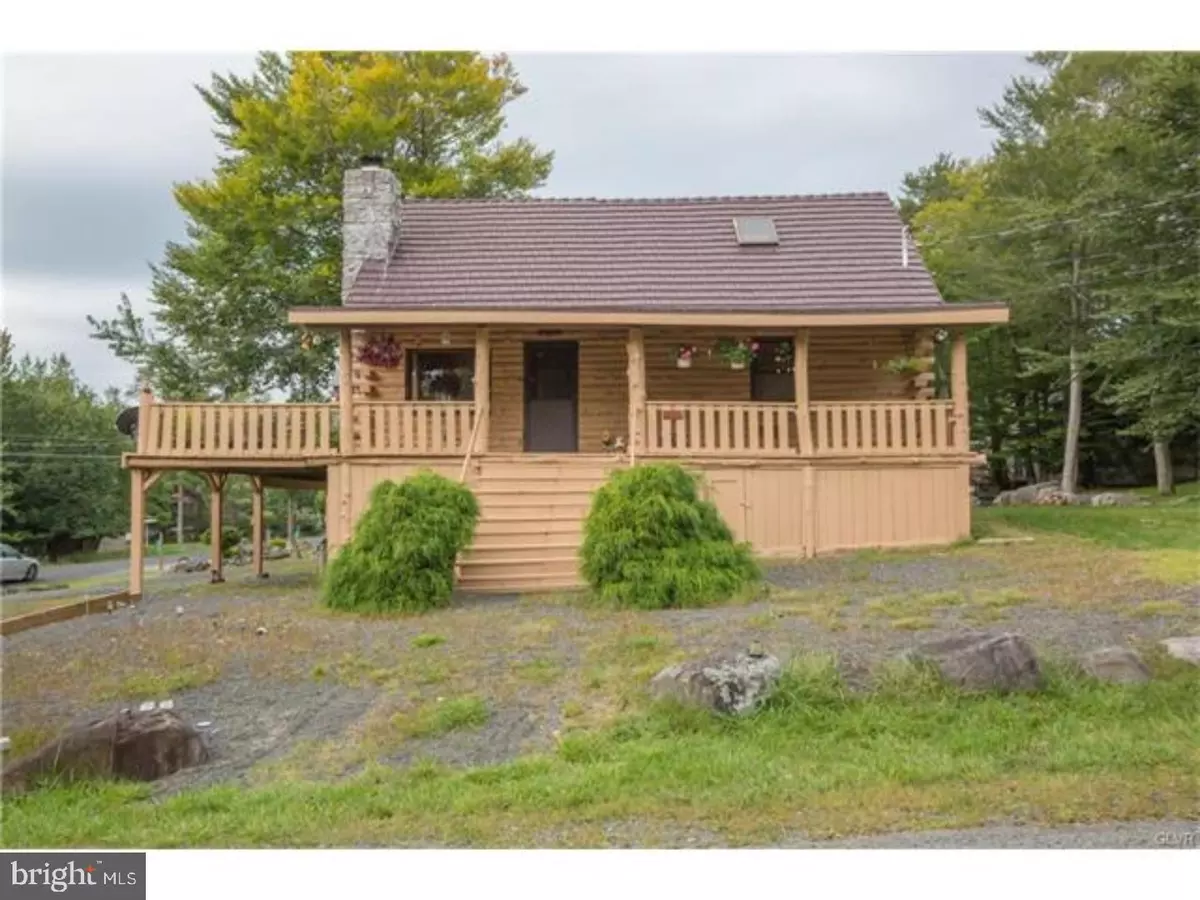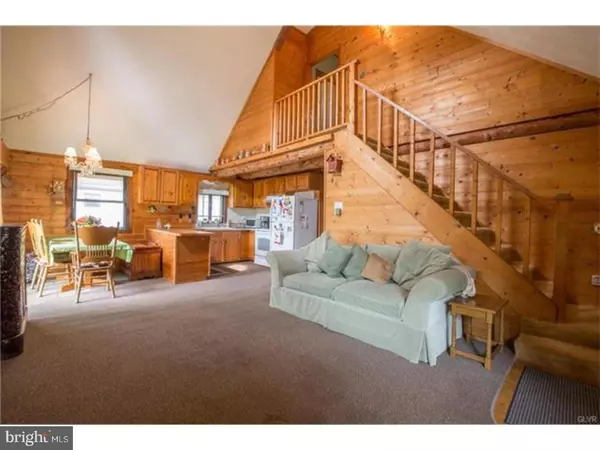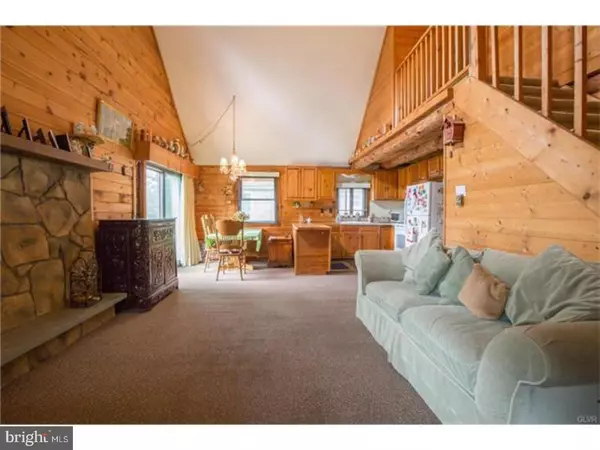$106,000
$110,000
3.6%For more information regarding the value of a property, please contact us for a free consultation.
4 Beds
2 Baths
1,248 SqFt
SOLD DATE : 04/23/2018
Key Details
Sold Price $106,000
Property Type Single Family Home
Sub Type Detached
Listing Status Sold
Purchase Type For Sale
Square Footage 1,248 sqft
Price per Sqft $84
Subdivision Pocono Country Place
MLS Listing ID 1000859965
Sold Date 04/23/18
Style Log Home
Bedrooms 4
Full Baths 2
HOA Fees $116/ann
HOA Y/N Y
Abv Grd Liv Area 1,248
Originating Board TREND
Year Built 1984
Annual Tax Amount $2,836
Tax Year 2017
Lot Size 0.540 Acres
Acres 0.54
Property Description
BREATHTAKING! That's the word that comes to mind once you see this astounding, one-of-kind, custom built log cabin nestled right beside Lake Carobeth on a double lot! You will fall in love with the views from the wrap-around deck and front porch! Step inside and find yourself roaming through the open-concept layout paired with a gorgeous stone fireplace and towering cathedral ceilings all surrounded by gorgeous logs and timeless wood finish! The large kitchen makes cooking a delight for hosting and get-togethers. Two additional large bedrooms round out the first floor. Move on upstairs to the loft overlooking the living room and find the Master Bedroom tucked away complete with your very own oversized, spa-like bath with a jetted tub. The lower level is finished and adds additional space for an office or entertainment area; as well as an oversized, heated garage. Additional feature allows access to non-public boat-launching area and lake! Stop by today and fall in love!
Location
State PA
County Monroe
Area Coolbaugh Twp (13503)
Zoning R2
Rooms
Other Rooms Living Room, Primary Bedroom, Bedroom 2, Bedroom 3, Kitchen, Bedroom 1, Laundry, Other, Office, Primary Bathroom, Full Bath
Basement Full, Fully Finished
Interior
Interior Features Kitchen - Eat-In
Hot Water Electric
Heating Electric, Propane
Cooling Wall Unit
Fireplaces Number 1
Fireplaces Type Stone
Fireplace Y
Heat Source Electric, Bottled Gas/Propane
Laundry Basement
Exterior
Garage Spaces 3.0
Amenities Available Swimming Pool, Tennis Courts, Club House, Tot Lots/Playground
Water Access N
Accessibility None
Attached Garage 1
Total Parking Spaces 3
Garage Y
Building
Story 1.5
Sewer Public Sewer
Water Public
Architectural Style Log Home
Level or Stories 1.5
Additional Building Above Grade
Structure Type Cathedral Ceilings
New Construction N
Others
HOA Fee Include Pool(s)
Senior Community No
Tax ID 03-635814-43-5504
Ownership Condominium
Acceptable Financing Conventional, VA, FHA 203(k)
Listing Terms Conventional, VA, FHA 203(k)
Financing Conventional,VA,FHA 203(k)
Read Less Info
Want to know what your home might be worth? Contact us for a FREE valuation!

Our team is ready to help you sell your home for the highest possible price ASAP

Bought with Non Subscribing Member • Non Member Office
GET MORE INFORMATION
Agent | License ID: 0225193218 - VA, 5003479 - MD
+1(703) 298-7037 | jason@jasonandbonnie.com






