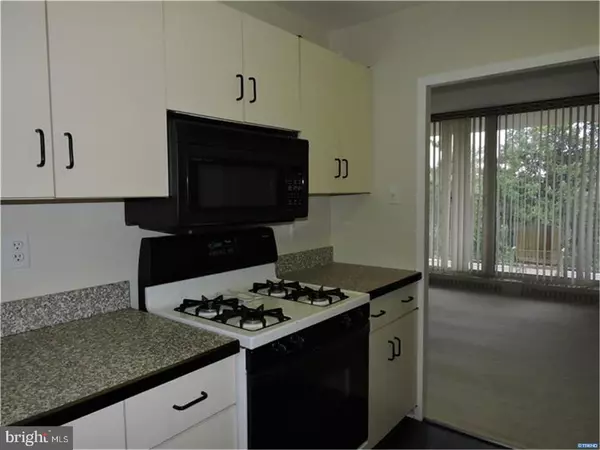$100,000
$101,900
1.9%For more information regarding the value of a property, please contact us for a free consultation.
2 Beds
2 Baths
SOLD DATE : 04/17/2018
Key Details
Sold Price $100,000
Property Type Single Family Home
Sub Type Unit/Flat/Apartment
Listing Status Sold
Purchase Type For Sale
Subdivision The 1401
MLS Listing ID 1001417839
Sold Date 04/17/18
Style Traditional
Bedrooms 2
Full Baths 2
HOA Fees $695/mo
HOA Y/N N
Originating Board TREND
Year Built 1960
Annual Tax Amount $3,001
Tax Year 2017
Lot Dimensions 0X0
Property Description
Unit 703, a lovely, move in ready 2 bedroom, 2 bath corner unit with balcony and stunning views of Wilmington west including Rockford Tower and Trolley Square. The seventh floor unit has been well maintained plus recently updated to include painting, bathroom floors and all new neutral carpeting. Open floor plan includes dining room opening to kitchen and spacious lliving room. Charming balcony allows lots of natural sunlight. Two bedrooms and two baths complete this unit. Monthly condo fee includes heat, hot water, electric, cable and all exterior maintenance. The 1401 Condominium offers 24 hour security, elevators accessing garage, valet parking, and a lovely reception area and community room. A very clean and desirable unit - just move in and enjoy!!
Location
State DE
County New Castle
Area Wilmington (30906)
Zoning 26R5-
Rooms
Other Rooms Living Room, Dining Room, Primary Bedroom, Kitchen, Bedroom 1
Interior
Interior Features Primary Bath(s), Elevator
Hot Water Natural Gas
Heating Gas, Hot Water, Zoned
Cooling Wall Unit
Flooring Fully Carpeted, Vinyl
Equipment Built-In Range, Dishwasher
Fireplace N
Appliance Built-In Range, Dishwasher
Heat Source Natural Gas
Laundry None
Exterior
Exterior Feature Balcony
Garage Spaces 2.0
Water Access N
Accessibility None
Porch Balcony
Total Parking Spaces 2
Garage N
Building
Lot Description Corner, SideYard(s)
Sewer Public Sewer
Water Public
Architectural Style Traditional
New Construction N
Schools
Elementary Schools William C. Lewis Dual Language
Middle Schools Skyline
School District Red Clay Consolidated
Others
HOA Fee Include Common Area Maintenance,Ext Bldg Maint,Lawn Maintenance,Snow Removal,Trash,Electricity,Heat,Water,Sewer,Cook Fee,Insurance,All Ground Fee,Management,Alarm System
Senior Community No
Tax ID 2602040014C0703
Ownership Condominium
Acceptable Financing Conventional
Listing Terms Conventional
Financing Conventional
Read Less Info
Want to know what your home might be worth? Contact us for a FREE valuation!

Our team is ready to help you sell your home for the highest possible price ASAP

Bought with Michael A. Kelczewski • Monument Sotheby's International Realty
"My job is to find and attract mastery-based agents to the office, protect the culture, and make sure everyone is happy! "
GET MORE INFORMATION






