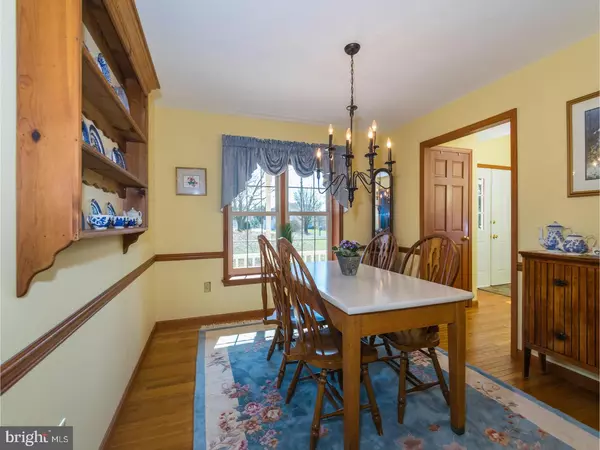$340,000
$349,000
2.6%For more information regarding the value of a property, please contact us for a free consultation.
4 Beds
3 Baths
1 Acres Lot
SOLD DATE : 04/16/2018
Key Details
Sold Price $340,000
Property Type Single Family Home
Sub Type Detached
Listing Status Sold
Purchase Type For Sale
Subdivision Locust Ridge
MLS Listing ID 1000214112
Sold Date 04/16/18
Style Colonial
Bedrooms 4
Full Baths 2
Half Baths 1
HOA Y/N N
Originating Board TREND
Year Built 1992
Annual Tax Amount $6,545
Tax Year 2018
Lot Size 1.000 Acres
Acres 1.0
Lot Dimensions 0X0
Property Description
This immaculate 4 BR 2.5 Bath home in the Avon Grove School District has been lovingly maintained and thoughtfully updated to offer today's buyers the amenities and quality they demand. All the major systems have been updated within the past 10 years including the roof, vinyl tilt in windows, furnace, central air system, and hot water heater. Enter the home through the two story foyer, complete with turned staricase and gleaming hardwood floors. The formal living room (or study) sits to the left, and the formal dining room to the right, both with gleaming hardwood floors. The spacious kitchen has been thoughtfully updated with corian countertops, stainless steel appliances and breakfast bar offering ample space for casual dinners or entertaining on a larger scale. The kitchen opens to the warm and inviting family room with arched, wood burning fireplace and french doors which lead to a beautiful three season sunroom, which overlooks over 50 acres of natural beauty to the rear of the property. The sunroom steps down to a lovely slate patio surrounded by professionally landscaped gardens and specimen plantings. Upstairs you will find a spacious master bedroom suite with cathedral ceiling, large walk in closet and newly renovated master bath with seamless glass and tile shower, garden tub and large vanity. Three additional bedrooms, all with hardwood floors, spacious closets and a hall bath comlete the second floor. The basement is large and dry, and was bulilt with an extra tall ceiling ready for your finishing touch. All this in the sought after community of Locust Ridge. Don't hesitate, this one won't last long.
Location
State PA
County Chester
Area New London Twp (10371)
Zoning R1
Rooms
Other Rooms Living Room, Dining Room, Primary Bedroom, Bedroom 2, Bedroom 3, Kitchen, Family Room, Bedroom 1, Other, Attic
Basement Full, Unfinished
Interior
Interior Features Primary Bath(s), Butlers Pantry, Ceiling Fan(s), Stall Shower, Dining Area
Hot Water Propane
Heating Propane, Forced Air
Cooling Central A/C
Flooring Wood, Fully Carpeted, Tile/Brick
Fireplaces Number 1
Equipment Oven - Self Cleaning, Dishwasher, Refrigerator, Energy Efficient Appliances, Built-In Microwave
Fireplace Y
Window Features Energy Efficient,Replacement
Appliance Oven - Self Cleaning, Dishwasher, Refrigerator, Energy Efficient Appliances, Built-In Microwave
Heat Source Bottled Gas/Propane
Laundry Main Floor
Exterior
Exterior Feature Patio(s), Porch(es)
Parking Features Inside Access, Garage Door Opener
Garage Spaces 5.0
Utilities Available Cable TV
Water Access N
Roof Type Pitched,Shingle
Accessibility None
Porch Patio(s), Porch(es)
Attached Garage 2
Total Parking Spaces 5
Garage Y
Building
Lot Description Level, Open, Front Yard, Rear Yard, SideYard(s)
Story 2
Foundation Brick/Mortar
Sewer On Site Septic
Water Public
Architectural Style Colonial
Level or Stories 2
Additional Building Above Grade
Structure Type Cathedral Ceilings,High
New Construction N
Schools
High Schools Avon Grove
School District Avon Grove
Others
Senior Community No
Tax ID 71-01 -0024.2700
Ownership Fee Simple
Acceptable Financing Conventional, VA, FHA 203(b), USDA
Listing Terms Conventional, VA, FHA 203(b), USDA
Financing Conventional,VA,FHA 203(b),USDA
Read Less Info
Want to know what your home might be worth? Contact us for a FREE valuation!

Our team is ready to help you sell your home for the highest possible price ASAP

Bought with Kathleen A Carney • RE/MAX Town & Country
GET MORE INFORMATION
Agent | License ID: 0225193218 - VA, 5003479 - MD
+1(703) 298-7037 | jason@jasonandbonnie.com






