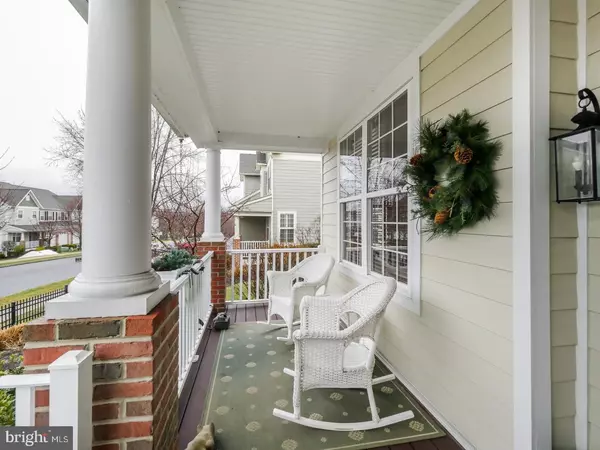$574,000
$575,000
0.2%For more information regarding the value of a property, please contact us for a free consultation.
3 Beds
4 Baths
3,820 SqFt
SOLD DATE : 04/16/2018
Key Details
Sold Price $574,000
Property Type Townhouse
Sub Type End of Row/Townhouse
Listing Status Sold
Purchase Type For Sale
Square Footage 3,820 sqft
Price per Sqft $150
Subdivision Lambert'S Hill
MLS Listing ID 1004460875
Sold Date 04/16/18
Style Other
Bedrooms 3
Full Baths 3
Half Baths 1
HOA Fees $240/mo
HOA Y/N Y
Abv Grd Liv Area 3,820
Originating Board TREND
Year Built 2006
Annual Tax Amount $11,731
Tax Year 2017
Lot Size 1,742 Sqft
Acres 0.04
Lot Dimensions .04
Property Description
This beautifully maintained three-bedroom Livingston model is available in sought-after Lambert's Hill situated on a premium lot backing to private open space. An infusion of natural light flows through the main and upper levels. The covered front porch leads into the elegant open floor plan of the living room and dining room featuring high tray ceilings, extensive custom molding and gleaming hardwood floors. Enjoy the gourmet kitchen with granite countertops, upgraded cabinetry and center island with seating with openness to the great room adorned with a gas, marble fireplace. The spacious master bedroom and luxurious en-suite bath is conveniently located on this level along with a laundry room and powder room. In addition to two bedrooms, each with their own full baths on the second level, a loft area is huge versatile space with high hat lighting and a spacious finished storage room. There is an abundance of storage space in the full basement which is partially finished to give you an additional casual entertaining area for your enjoyment. A portable house generator is included! More notable features of this home are an in-ground sprinkler system, a 75- gallon water heater, a gas line to the grill and an ultra violet air purifier. Outdoor living will be enjoyed on the deck and patio that overlook gardens and open space bordered by a woodsy terrain. Enjoy this unique lifestyle in this tranquil setting. The owner has provided a one year Home Warranty! Just a short walk to the heart of Lambertville. This incredible home full of stylish upgrades won't last long!
Location
State NJ
County Hunterdon
Area Lambertville City (21017)
Zoning RL1
Rooms
Other Rooms Living Room, Dining Room, Primary Bedroom, Bedroom 2, Kitchen, Family Room, Bedroom 1, Laundry, Other, Attic
Basement Full
Interior
Interior Features Primary Bath(s), Kitchen - Island, Butlers Pantry, Ceiling Fan(s), Sprinkler System, Stall Shower, Dining Area
Hot Water Natural Gas
Heating Gas
Cooling Central A/C
Flooring Wood, Fully Carpeted, Tile/Brick
Fireplaces Number 1
Fireplaces Type Marble
Equipment Cooktop, Oven - Double, Oven - Self Cleaning, Dishwasher, Disposal
Fireplace Y
Window Features Energy Efficient
Appliance Cooktop, Oven - Double, Oven - Self Cleaning, Dishwasher, Disposal
Heat Source Natural Gas
Laundry Main Floor
Exterior
Exterior Feature Deck(s), Patio(s)
Parking Features Garage Door Opener
Garage Spaces 4.0
Utilities Available Cable TV
Water Access N
Roof Type Shingle
Accessibility None
Porch Deck(s), Patio(s)
Attached Garage 2
Total Parking Spaces 4
Garage Y
Building
Lot Description Open
Story 2
Foundation Concrete Perimeter
Sewer Public Sewer
Water Public
Architectural Style Other
Level or Stories 2
Additional Building Above Grade
Structure Type Cathedral Ceilings,9'+ Ceilings
New Construction N
Schools
Elementary Schools Lambertville Public School
Middle Schools South Hunterdon
High Schools South Hunterdon
School District South Hunterdon Regional
Others
HOA Fee Include Common Area Maintenance,Ext Bldg Maint,Lawn Maintenance,Snow Removal
Senior Community No
Tax ID 17-01002 01-00052
Ownership Fee Simple
Read Less Info
Want to know what your home might be worth? Contact us for a FREE valuation!

Our team is ready to help you sell your home for the highest possible price ASAP

Bought with James R Pentland • Weichert Realtors - Princeton
GET MORE INFORMATION
Agent | License ID: 0225193218 - VA, 5003479 - MD
+1(703) 298-7037 | jason@jasonandbonnie.com






