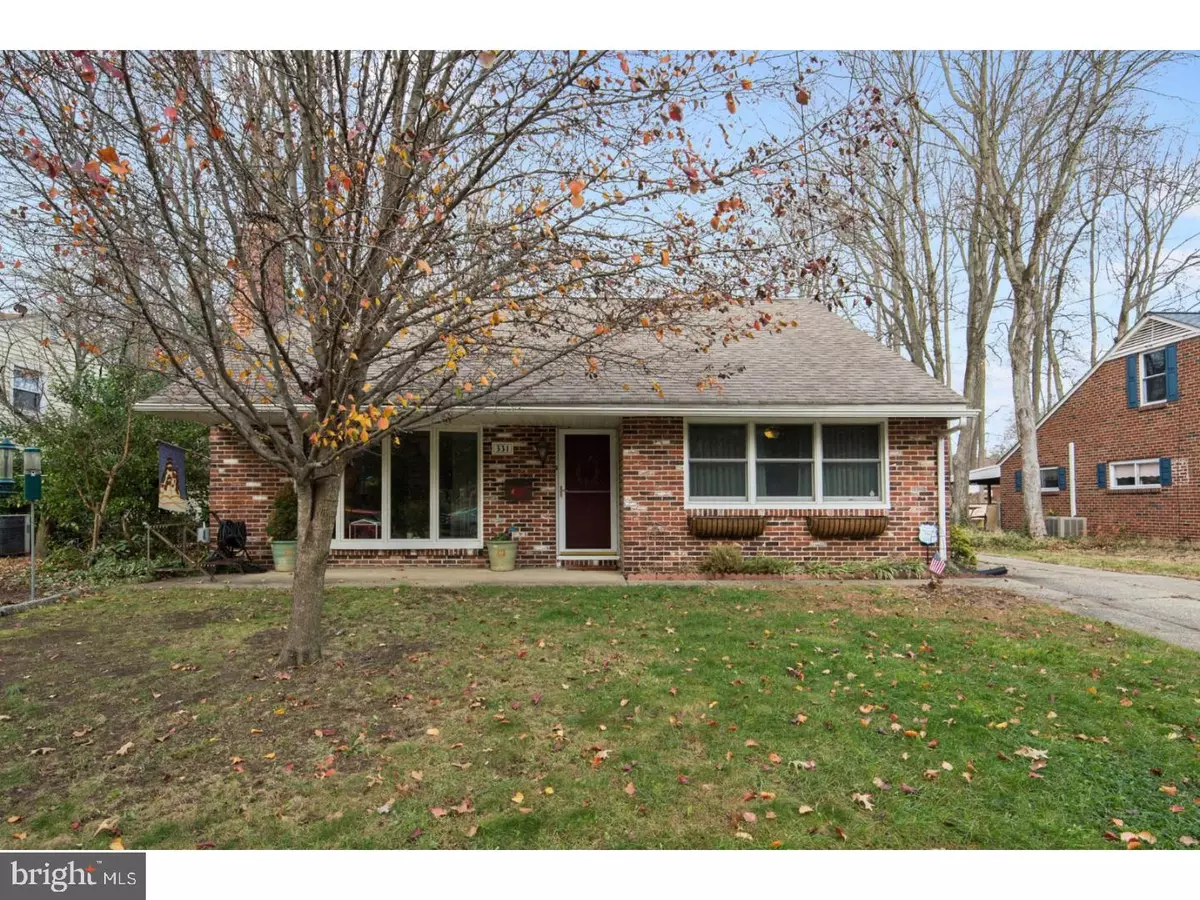$282,000
$299,000
5.7%For more information regarding the value of a property, please contact us for a free consultation.
3 Beds
2 Baths
1,788 SqFt
SOLD DATE : 04/13/2018
Key Details
Sold Price $282,000
Property Type Single Family Home
Sub Type Detached
Listing Status Sold
Purchase Type For Sale
Square Footage 1,788 sqft
Price per Sqft $157
Subdivision Tavistock Hills
MLS Listing ID 1004290083
Sold Date 04/13/18
Style Cape Cod
Bedrooms 3
Full Baths 2
HOA Y/N N
Abv Grd Liv Area 1,788
Originating Board TREND
Year Built 1955
Annual Tax Amount $8,631
Tax Year 2016
Lot Size 0.256 Acres
Acres 0.26
Lot Dimensions 62X180
Property Description
Stunning Cape in popular Tavistock hills section. Must see to appreciate all the upgrades. Features include brick front, Newer ceramic tile in foyer, step down into cozy living room with wood burning fireplace, 1st floor office or 4th bedroom, main bedroom on 1st floor with wood floors, oversized closet and new full bath with travertine tile, walk in shower and dressing area. The remodeled kitchen is "Gorgeous" with 42" Champagne finished wood cabs, Newer stainless appliances including Kitchen aid wall oven, 5 burner Thermador cooktop & downdraft hood, Bosch dishwasher, granite counters, wine refrig, microwave, Miele Cappuccino/Expresso maker, pantry and more. Must see to believe! Dining room off Kitchen also with wood floors, 1st floor laundry, beautiful deck off the back leading a large rear fenced in yard with lush gardens, shed and a 24'X 24' 2 car detached garage. Garage currently being used as a "man cave" with wine cellar but can be converted back to 2 car garage. On the 2nd floor there are 2 generous bedrooms and another full bath. Home also features newer windows, Anderson sliding door, tankless hot water, updated gas heat and C/A, security sys (monitoring is additional), beautiful wood floors, tile and newer W/W upstairs. Hurry to see this one before it is gone!!!!
Location
State NJ
County Camden
Area Barrington Boro (20403)
Zoning RESD
Rooms
Other Rooms Living Room, Dining Room, Primary Bedroom, Bedroom 2, Kitchen, Bedroom 1, Laundry, Other
Interior
Interior Features Primary Bath(s), Kitchen - Island, Butlers Pantry, Kitchen - Eat-In
Hot Water Natural Gas
Heating Gas, Forced Air
Cooling Central A/C
Flooring Wood, Tile/Brick
Fireplaces Number 1
Fireplaces Type Stone
Equipment Cooktop, Oven - Wall, Dishwasher, Disposal
Fireplace Y
Appliance Cooktop, Oven - Wall, Dishwasher, Disposal
Heat Source Natural Gas
Laundry Main Floor
Exterior
Exterior Feature Deck(s)
Garage Spaces 2.0
Utilities Available Cable TV
Water Access N
Roof Type Shingle
Accessibility None
Porch Deck(s)
Total Parking Spaces 2
Garage Y
Building
Story 1.5
Sewer Public Sewer
Water Public
Architectural Style Cape Cod
Level or Stories 1.5
Additional Building Above Grade
New Construction N
Schools
School District Barrington Borough Public Schools
Others
Senior Community No
Tax ID 03-00127 06-00006
Ownership Fee Simple
Security Features Security System
Acceptable Financing Conventional, FHA 203(b)
Listing Terms Conventional, FHA 203(b)
Financing Conventional,FHA 203(b)
Read Less Info
Want to know what your home might be worth? Contact us for a FREE valuation!

Our team is ready to help you sell your home for the highest possible price ASAP

Bought with Kathleen McDonald • BHHS Fox & Roach - Haddonfield
GET MORE INFORMATION
Agent | License ID: 0225193218 - VA, 5003479 - MD
+1(703) 298-7037 | jason@jasonandbonnie.com






