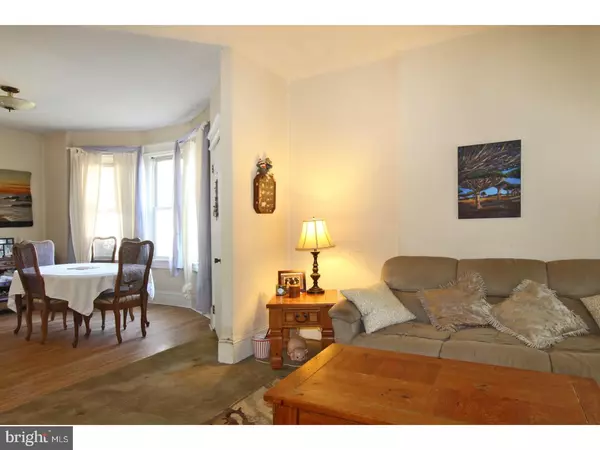$55,000
$69,900
21.3%For more information regarding the value of a property, please contact us for a free consultation.
4 Beds
2 Baths
1,678 SqFt
SOLD DATE : 04/10/2018
Key Details
Sold Price $55,000
Property Type Single Family Home
Sub Type Twin/Semi-Detached
Listing Status Sold
Purchase Type For Sale
Square Footage 1,678 sqft
Price per Sqft $32
Subdivision Glendale
MLS Listing ID 1004085065
Sold Date 04/10/18
Style Colonial
Bedrooms 4
Full Baths 1
Half Baths 1
HOA Y/N N
Abv Grd Liv Area 1,678
Originating Board TREND
Year Built 1908
Annual Tax Amount $5,016
Tax Year 2017
Lot Size 2,880 Sqft
Acres 0.07
Lot Dimensions 30X96
Property Description
Three story, four bedroom home centrally located close to TCNJ, convenient to all. From the front porch, enter thru a breezeway to the living room. Open to the living room, is the dining room, with corner closet. The eat-in kitchen has an adjacent powder room and a back utility room for laundry, cooking and prep work. A side mudroom accesses a fenced backyard, with one car garage. On the second floor, are three bedrooms and a full bath with a vanity and tub/shower with tile surround. A large open room on the third floor could bean expansive fourth bedroom or home office. This bright and sunny home is ready for renovations. Great investment potential. Convenient to I-95,the train station, as well as shopping and Capital Health.
Location
State NJ
County Mercer
Area Ewing Twp (21102)
Zoning RESID
Rooms
Other Rooms Living Room, Dining Room, Primary Bedroom, Bedroom 2, Bedroom 3, Kitchen, Bedroom 1, Laundry, Other, Attic
Basement Full, Unfinished
Interior
Interior Features Ceiling Fan(s), Kitchen - Eat-In
Hot Water Natural Gas
Heating Oil, Forced Air
Cooling Wall Unit
Flooring Fully Carpeted, Vinyl, Tile/Brick
Fireplace N
Window Features Bay/Bow
Heat Source Oil
Laundry Main Floor
Exterior
Exterior Feature Porch(es)
Garage Spaces 4.0
Fence Other
Utilities Available Cable TV
Water Access N
Roof Type Pitched,Shingle
Accessibility None
Porch Porch(es)
Total Parking Spaces 4
Garage Y
Building
Lot Description Level, Front Yard, Rear Yard
Story 3+
Foundation Brick/Mortar
Sewer Public Sewer
Water Public
Architectural Style Colonial
Level or Stories 3+
Additional Building Above Grade
Structure Type 9'+ Ceilings
New Construction N
Schools
Elementary Schools Parkway
Middle Schools Gilmore J Fisher
High Schools Ewing
School District Ewing Township Public Schools
Others
Senior Community No
Tax ID 02-00444-00070
Ownership Fee Simple
Read Less Info
Want to know what your home might be worth? Contact us for a FREE valuation!

Our team is ready to help you sell your home for the highest possible price ASAP

Bought with Anne Marie Alexander • Weichert Realtors - Princeton
GET MORE INFORMATION
Agent | License ID: 0225193218 - VA, 5003479 - MD
+1(703) 298-7037 | jason@jasonandbonnie.com






