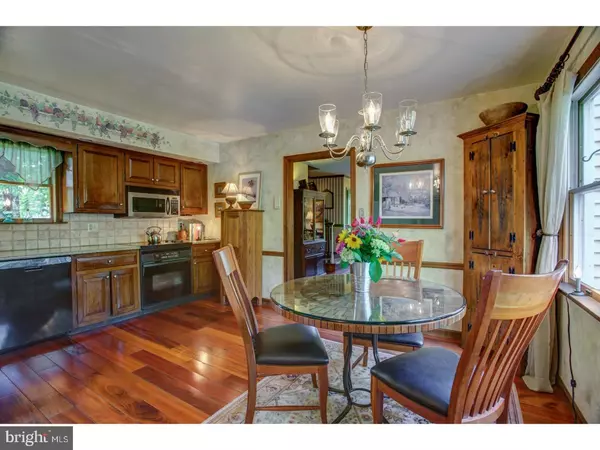$330,000
$360,000
8.3%For more information regarding the value of a property, please contact us for a free consultation.
4 Beds
2 Baths
1,856 SqFt
SOLD DATE : 04/05/2018
Key Details
Sold Price $330,000
Property Type Single Family Home
Sub Type Detached
Listing Status Sold
Purchase Type For Sale
Square Footage 1,856 sqft
Price per Sqft $177
MLS Listing ID 1005918525
Sold Date 04/05/18
Style Colonial
Bedrooms 4
Full Baths 2
HOA Y/N N
Abv Grd Liv Area 1,856
Originating Board TREND
Year Built 1982
Annual Tax Amount $4,902
Tax Year 2017
Lot Size 0.733 Acres
Acres 0.73
Lot Dimensions .73
Property Description
Enjoy beautiful Bucks County views out over the adjacent farm fields from the outdoor living space of this 4 bedroom 2 bath home, sitting far off the road. This is not your typical 2 story colonial and has potential for home office, in-law suite and more. Follow the brick walkway to the front door and you anticipate something special in this property. One immediately feels the warmth and charm of this home as you enter into the living/great room with Tiger-wood flooring that flows into the eat-in kitchen. You will fall in love with the country style kitchen with cherry cabinets, quartz counter-tops, tile back-splash and an area for dining looking to the outdoors. The living room/great room is the heart of the home with a focal point being the stone-front fireplace with large wood mantel and nicely appointed woodwork. Double French doors lead out to the deck with views out over the farm land behind. The dining area is incorporated into the great room creating a spacious entertaining and family gathering spot for all. The first floor bedroom on the back of the house features a bay window with calming views over the farm fields and has great potential to be an in-law suite with it's own side entry door. This room has many possibilities though is currently being used as an office. The full bathroom is located right next to this bedroom/office and completes this floor. The stairway to the second level is tucked off of the great room and leads to the three bedrooms each with their own character and charm. The Master bedroom is spacious and light filled with two closets. The generously sized 2nd bedroom features a large walk-in closet and the 3rd bedroom has an over-sized closet for all your needs. Also on this level is the other full bath. A mostly finished walkout basement allows for even more living space in the home. It is sun-filled and very inviting. One of the best features of the home is the outdoor living space that truly makes this home a wonderful find. Enjoy a nicely sized deck that steps down to the stone patio and another separate deck off the first floor bedroom/office, giving you lots of options for relaxing and entertaining. Come see this beautifully crafted home, located just minutes from the boro of Doylestown and close to commuter routes to Philadelphia, NJ and NYC.
Location
State PA
County Bucks
Area Buckingham Twp (10106)
Zoning R1
Rooms
Other Rooms Living Room, Dining Room, Primary Bedroom, Bedroom 2, Bedroom 3, Kitchen, Bedroom 1, In-Law/auPair/Suite, Other
Basement Full, Outside Entrance, Fully Finished
Interior
Interior Features Ceiling Fan(s), Stall Shower, Kitchen - Eat-In
Hot Water Electric
Heating Electric, Heat Pump - Electric BackUp
Cooling Central A/C
Flooring Wood, Fully Carpeted, Tile/Brick
Fireplaces Number 1
Fireplaces Type Stone
Equipment Built-In Range, Dishwasher, Built-In Microwave
Fireplace Y
Window Features Bay/Bow
Appliance Built-In Range, Dishwasher, Built-In Microwave
Heat Source Electric
Laundry Main Floor
Exterior
Exterior Feature Deck(s), Patio(s)
Garage Spaces 3.0
Fence Other
Utilities Available Cable TV
Water Access N
Roof Type Pitched,Shingle
Accessibility None
Porch Deck(s), Patio(s)
Total Parking Spaces 3
Garage N
Building
Lot Description Open, Rear Yard, SideYard(s)
Story 2
Sewer On Site Septic
Water Well
Architectural Style Colonial
Level or Stories 2
Additional Building Above Grade, Shed
New Construction N
Schools
Elementary Schools Buckingham
Middle Schools Holicong
High Schools Central Bucks High School East
School District Central Bucks
Others
Senior Community No
Tax ID 06-010-119-002
Ownership Fee Simple
Read Less Info
Want to know what your home might be worth? Contact us for a FREE valuation!

Our team is ready to help you sell your home for the highest possible price ASAP

Bought with Deana E Corrigan • Realty ONE Group Legacy
GET MORE INFORMATION
Agent | License ID: 0225193218 - VA, 5003479 - MD
+1(703) 298-7037 | jason@jasonandbonnie.com






