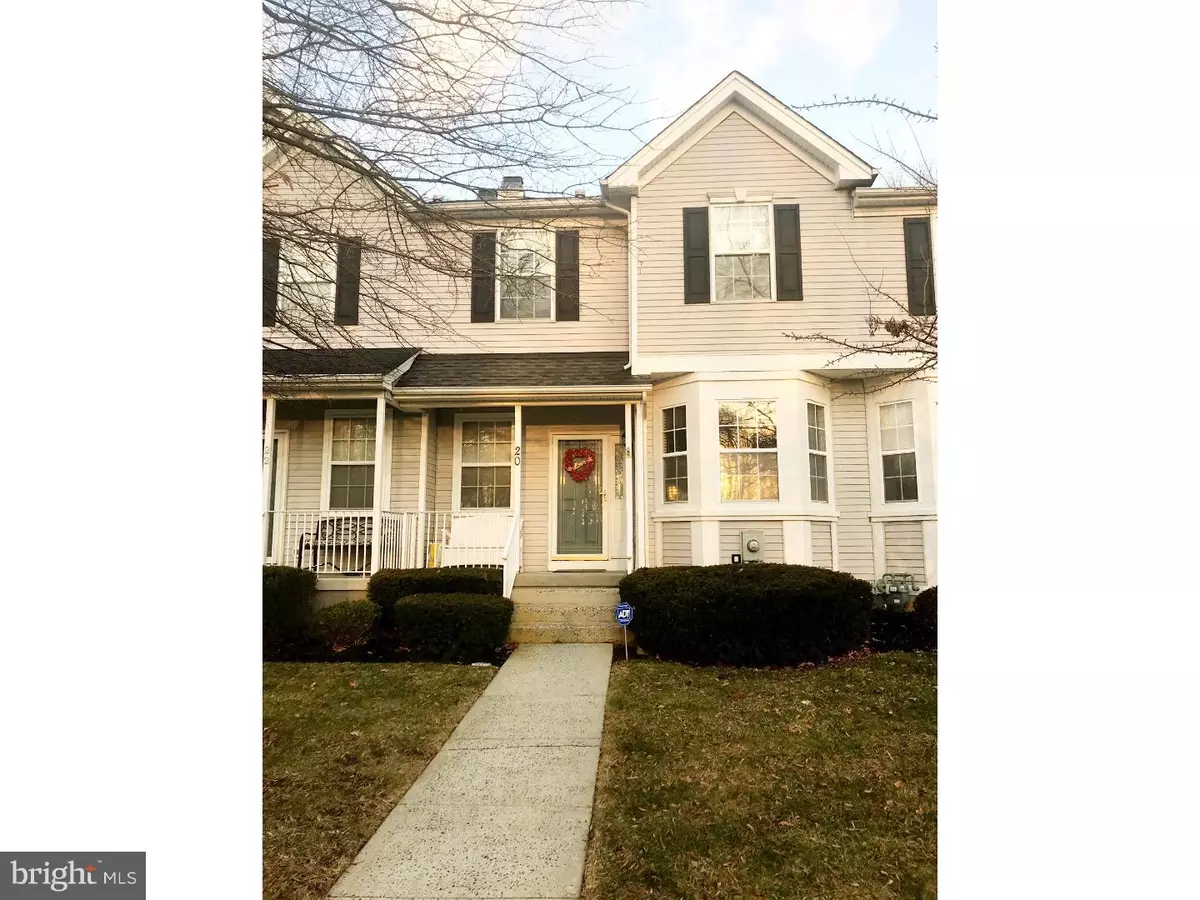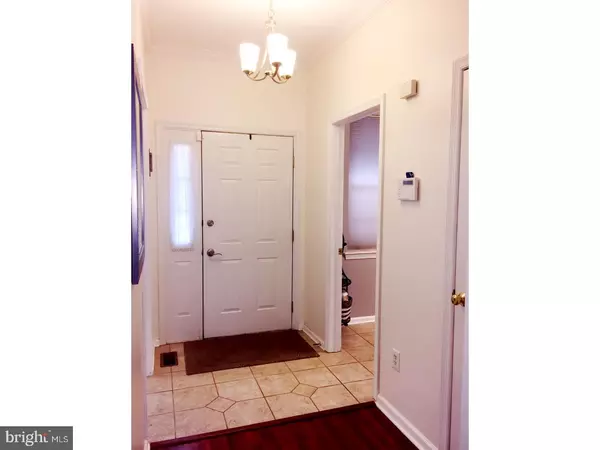$339,900
$339,900
For more information regarding the value of a property, please contact us for a free consultation.
3 Beds
3 Baths
1,518 SqFt
SOLD DATE : 03/30/2018
Key Details
Sold Price $339,900
Property Type Townhouse
Sub Type Interior Row/Townhouse
Listing Status Sold
Purchase Type For Sale
Square Footage 1,518 sqft
Price per Sqft $223
Subdivision Miry Crossing
MLS Listing ID 1000140870
Sold Date 03/30/18
Style Colonial
Bedrooms 3
Full Baths 2
Half Baths 1
HOA Fees $131/mo
HOA Y/N Y
Abv Grd Liv Area 1,518
Originating Board TREND
Year Built 2000
Annual Tax Amount $8,608
Tax Year 2017
Lot Size 1,742 Sqft
Acres 0.04
Property Description
Move Right In to this Beautiful Inside & Out Briarwood Model - 3 Bedroom, 2 1/2 Bath Townhome with a Full Finished Basement that is nestled in the Desirable Miry Crossing Section of Foxmoor, Robbinsville Township. Covered Front Porch offers a place to relax & unwind! Foyer area offers tile flooring that flows into the Kitchen Area. Eat-in-Kitchen features granite counter tops with overhang for bar stools, stainless steel sink with upgraded faucet, built-microwave, gas stove, tile back splash, cabinetry with hardware, pantry & Bay window. Newer Auburn Walnut Laminate flooring is offered in the Living Room & Dining Room areas. Living Room contains a gas fireplace with wood mantle & marble around as well as upgraded blinds. Dining Room includes upgraded track lighting plus Slider access to the Private fenced in Backyard patio backing to woods. 2nd Floor Master Suite includes vaulted ceiling, walk-in-closet & ceiling fan with light. Private Master Bath offers tub/shower, double sink vanity & upgraded lighting. Two other nicely sized Bedroom's offer double door slider closet space with shelving plus chair rail wood trim & are in close proximity of the 2nd Full Bath. More Room to Grow can be found with the Full Finished Basement that offers a Family Room, Great Room area that highlight the multiple built-in bookshelves, recessed lighting, laundry area as well as additional storage space. Additional Features Include: Newer A/C Unit, Newer Water Heater, Alarm system & upgraded thermostat, Includes a 1 year First American Home Warranty. Great Location! Close to Major Highways, Shopping, Restaurants, Schools & Parks! Worth a Look!
Location
State NJ
County Mercer
Area Robbinsville Twp (21112)
Zoning RPVD
Rooms
Other Rooms Living Room, Dining Room, Primary Bedroom, Bedroom 2, Kitchen, Family Room, Bedroom 1, Laundry, Other, Attic
Basement Full, Fully Finished
Interior
Interior Features Primary Bath(s), Butlers Pantry, Ceiling Fan(s), Kitchen - Eat-In
Hot Water Natural Gas
Heating Gas, Forced Air
Cooling Central A/C
Flooring Fully Carpeted, Tile/Brick
Fireplaces Number 1
Fireplaces Type Marble, Gas/Propane
Equipment Dishwasher, Refrigerator, Built-In Microwave
Fireplace Y
Window Features Bay/Bow
Appliance Dishwasher, Refrigerator, Built-In Microwave
Heat Source Natural Gas
Laundry Basement
Exterior
Exterior Feature Patio(s), Porch(es)
Garage Spaces 2.0
Fence Other
Utilities Available Cable TV
Amenities Available Swimming Pool, Tennis Courts
Water Access N
Roof Type Pitched,Shingle
Accessibility None
Porch Patio(s), Porch(es)
Total Parking Spaces 2
Garage N
Building
Lot Description Trees/Wooded, Front Yard, Rear Yard
Story 2
Foundation Concrete Perimeter
Sewer Public Sewer
Water Public
Architectural Style Colonial
Level or Stories 2
Additional Building Above Grade
New Construction N
Schools
School District Robbinsville Twp
Others
HOA Fee Include Pool(s),Lawn Maintenance,Snow Removal,All Ground Fee
Senior Community No
Tax ID 12-00003 01-00224
Ownership Fee Simple
Security Features Security System
Read Less Info
Want to know what your home might be worth? Contact us for a FREE valuation!

Our team is ready to help you sell your home for the highest possible price ASAP

Bought with Isidoros V Ziakas • Keller Williams Real Estate - Princeton
GET MORE INFORMATION
Agent | License ID: 0225193218 - VA, 5003479 - MD
+1(703) 298-7037 | jason@jasonandbonnie.com






