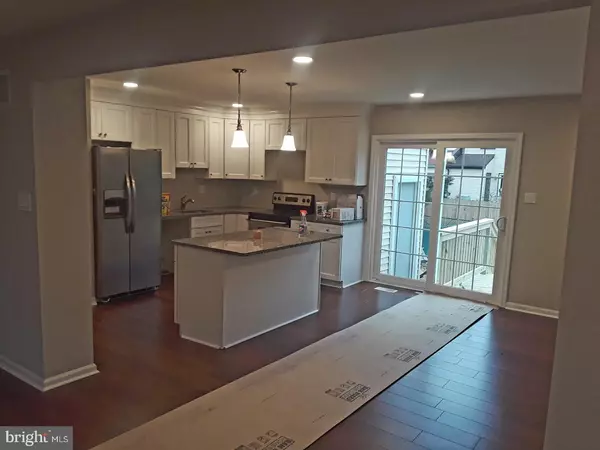$293,000
$287,500
1.9%For more information regarding the value of a property, please contact us for a free consultation.
3 Beds
3 Baths
1,628 SqFt
SOLD DATE : 03/30/2018
Key Details
Sold Price $293,000
Property Type Townhouse
Sub Type Interior Row/Townhouse
Listing Status Sold
Purchase Type For Sale
Square Footage 1,628 sqft
Price per Sqft $179
Subdivision Tareyton Estates
MLS Listing ID 1000115878
Sold Date 03/30/18
Style Colonial
Bedrooms 3
Full Baths 2
Half Baths 1
HOA Y/N N
Abv Grd Liv Area 1,628
Originating Board TREND
Year Built 1978
Annual Tax Amount $4,748
Tax Year 2018
Lot Size 2,508 Sqft
Acres 0.06
Lot Dimensions 22X114
Property Description
COME SEE ANOTHER HOME RESTORED BY JAMES LONG CUSTOM BUILDER Located in Tareyton Estates, Langhorne with quick access to Rt. 1 and Rt. 95. It is within walking distance of the Shops of Flowers Mill. No association fees! Living rm., dining rm., kitchen and powder rm., on first fl. Sliding door off kitchen leading to custom deck. Master bedroom with bath and his and her closets, 2 additional bedrooms, hall bath and laundry area complete the second floor. Finished lower level with wood burning fireplace Renovations consist of the following New Heating and Central Air, New custom Kitchen with all new appliances, New roof, New siding, New hardwood flooring ON First floor. New carpeting in bedrooms and hallway, New sliding door leading to a Custom Deck, New doors thru out, Entire interior painted, Upgraded wiring and New electric panel. JUST BRING YOUR FURNITURE AND MOVE INTO THIS BEAUTIFUL TOWNHOUSE ACROSS FROM THE PARK!
Location
State PA
County Bucks
Area Middletown Twp (10122)
Zoning MR
Rooms
Other Rooms Living Room, Dining Room, Primary Bedroom, Bedroom 2, Kitchen, Family Room, Bedroom 1, Laundry
Basement Full
Interior
Interior Features Kitchen - Eat-In
Hot Water Electric
Heating Heat Pump - Electric BackUp
Cooling Central A/C
Fireplaces Number 1
Fireplace Y
Laundry Upper Floor
Exterior
Amenities Available Swimming Pool
Water Access N
Accessibility None
Garage N
Building
Story 2
Sewer Public Sewer
Water Public
Architectural Style Colonial
Level or Stories 2
Additional Building Above Grade
New Construction N
Schools
High Schools Neshaminy
School District Neshaminy
Others
HOA Fee Include Pool(s)
Senior Community No
Tax ID 22-028-154
Ownership Fee Simple
Read Less Info
Want to know what your home might be worth? Contact us for a FREE valuation!

Our team is ready to help you sell your home for the highest possible price ASAP

Bought with Angela P Edelson • New Century Real Estate
GET MORE INFORMATION
Agent | License ID: 0225193218 - VA, 5003479 - MD
+1(703) 298-7037 | jason@jasonandbonnie.com






