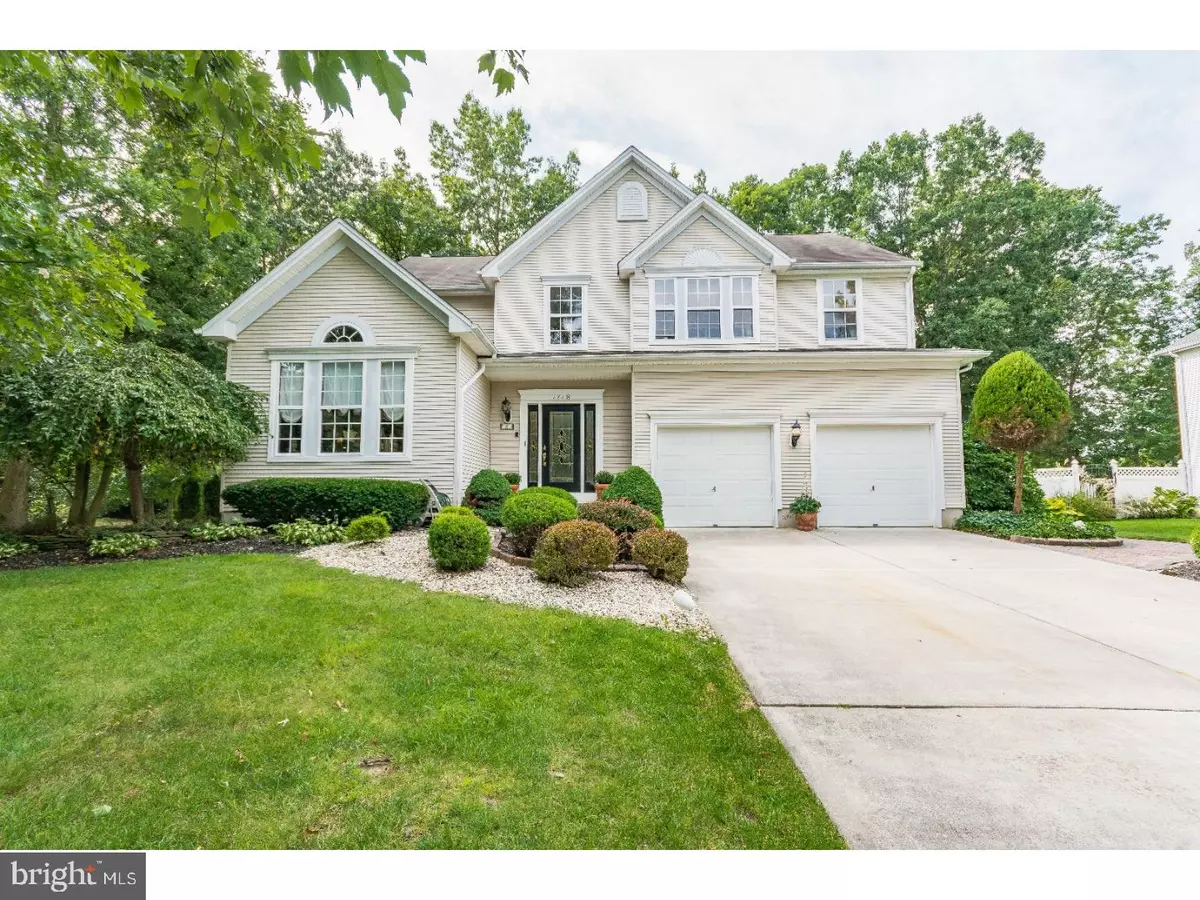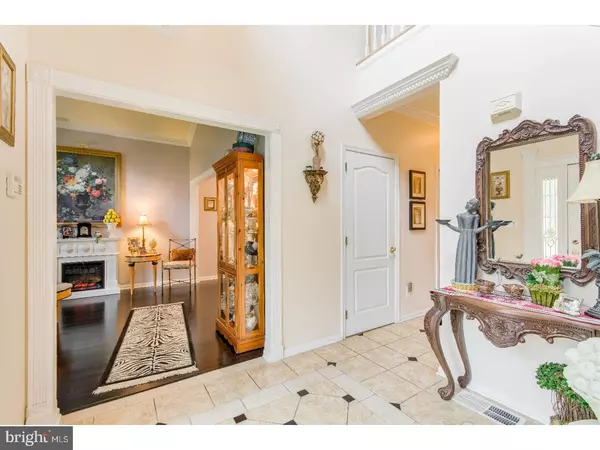$291,500
$300,000
2.8%For more information regarding the value of a property, please contact us for a free consultation.
4 Beds
3 Baths
2,486 SqFt
SOLD DATE : 03/30/2018
Key Details
Sold Price $291,500
Property Type Single Family Home
Sub Type Detached
Listing Status Sold
Purchase Type For Sale
Square Footage 2,486 sqft
Price per Sqft $117
Subdivision Tall Oaks
MLS Listing ID 1000362843
Sold Date 03/30/18
Style Contemporary
Bedrooms 4
Full Baths 2
Half Baths 1
HOA Y/N N
Abv Grd Liv Area 2,486
Originating Board TREND
Year Built 1996
Annual Tax Amount $9,524
Tax Year 2017
Lot Size 0.459 Acres
Acres 0.46
Lot Dimensions 100X200
Property Description
Original homeowners have meticulously maintained and updated this beautiful Tall Oaks home. As you tour the property, you will definitely see that "pride of ownership" is shown here. Home features a two story foyer with custom tiled flooring and 9 foot ceilings on main level. Living room and dining room feature Madura chestnut hardwood floors and crown molding throughout. The kitchen is a chefs dream with 42" upgraded cabinets, custom Italian tile flooring and counters, breakfast bar and eating area and built in desk. Additional upgraded appliance package is included. Step down family room features tigerwood hardwood flooring and gas fireplace with marble surround. The 2nd level offers a spacious master suite with sitting area, 2 walk in closets and custom tiled bath. 3 additional bedrooms complete the level. Full finished basement with bamboo flooring offers a custom built wet bar, ample closet space and vented glass block windows. 2 car attached garage has built in cabinets and is even carpeted! Additional amenities galore include sprinkler system, alarm system, intercom system, custom deck and paver walkways, shed, professional landscaping and a 1 year home warranty for the buyer! This is the best priced home in the development and will not last! Hurry!
Location
State NJ
County Gloucester
Area Monroe Twp (20811)
Zoning RES
Rooms
Other Rooms Living Room, Dining Room, Primary Bedroom, Bedroom 2, Bedroom 3, Kitchen, Family Room, Breakfast Room, Bedroom 1, Laundry, Other, Attic
Basement Full, Fully Finished
Interior
Interior Features Primary Bath(s), Kitchen - Island, Butlers Pantry, Ceiling Fan(s), Sprinkler System, Wet/Dry Bar, Dining Area
Hot Water Natural Gas
Heating Forced Air
Cooling Central A/C
Flooring Wood, Fully Carpeted, Tile/Brick
Fireplaces Number 1
Fireplaces Type Marble, Gas/Propane
Equipment Dishwasher, Built-In Microwave
Fireplace Y
Appliance Dishwasher, Built-In Microwave
Heat Source Natural Gas
Laundry Main Floor
Exterior
Exterior Feature Deck(s)
Garage Spaces 5.0
Utilities Available Cable TV
Water Access N
Accessibility None
Porch Deck(s)
Attached Garage 2
Total Parking Spaces 5
Garage Y
Building
Lot Description Trees/Wooded, Front Yard, Rear Yard
Story 2
Sewer Public Sewer
Water Public
Architectural Style Contemporary
Level or Stories 2
Additional Building Above Grade
Structure Type Cathedral Ceilings,9'+ Ceilings
New Construction N
Others
Senior Community No
Tax ID 11-001280203-00009
Ownership Fee Simple
Security Features Security System
Read Less Info
Want to know what your home might be worth? Contact us for a FREE valuation!

Our team is ready to help you sell your home for the highest possible price ASAP

Bought with Colleen Dorrego • Keller Williams Realty - Washington Township
GET MORE INFORMATION
Agent | License ID: 0225193218 - VA, 5003479 - MD
+1(703) 298-7037 | jason@jasonandbonnie.com






