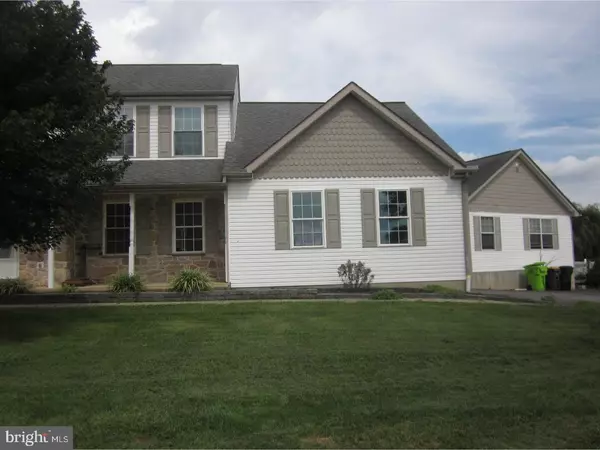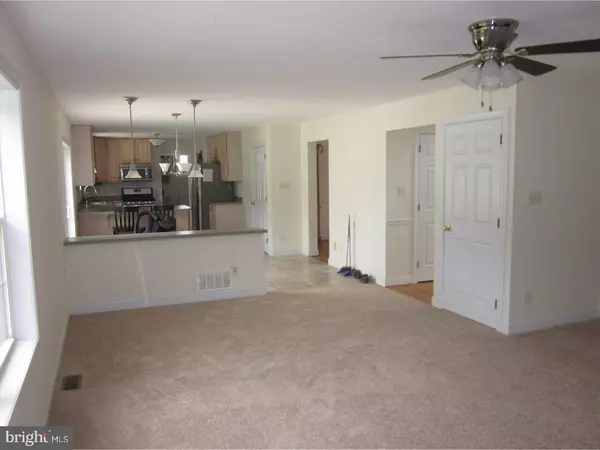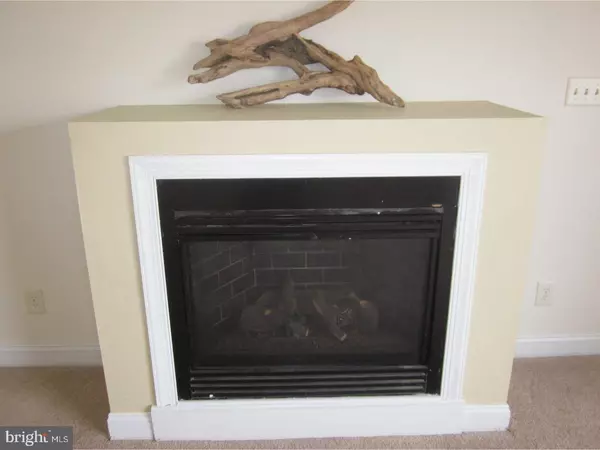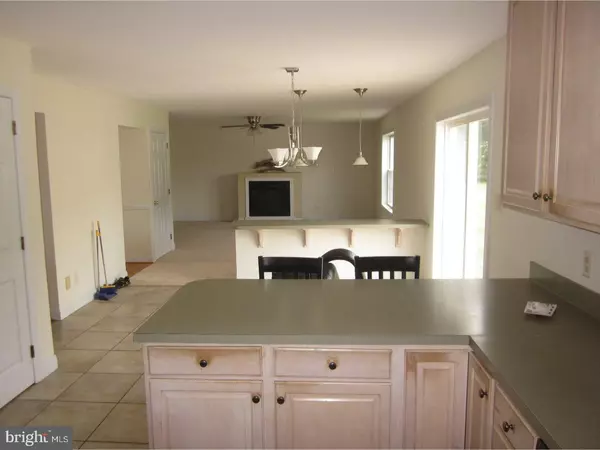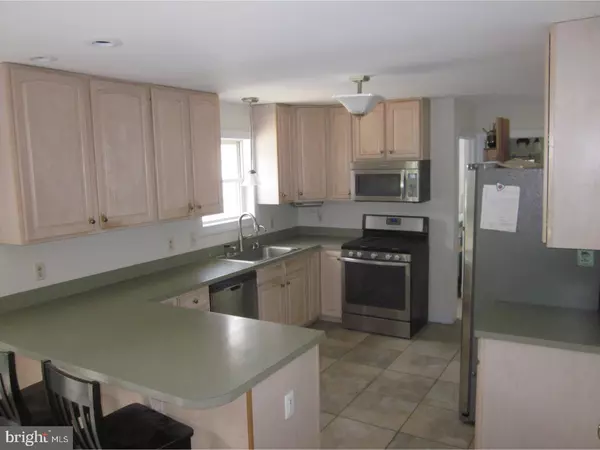$370,000
$359,000
3.1%For more information regarding the value of a property, please contact us for a free consultation.
4 Beds
4 Baths
3,067 SqFt
SOLD DATE : 03/30/2018
Key Details
Sold Price $370,000
Property Type Single Family Home
Sub Type Detached
Listing Status Sold
Purchase Type For Sale
Square Footage 3,067 sqft
Price per Sqft $120
Subdivision Wilson Estates
MLS Listing ID 1000292695
Sold Date 03/30/18
Style Contemporary
Bedrooms 4
Full Baths 3
Half Baths 1
HOA Y/N N
Abv Grd Liv Area 3,067
Originating Board TREND
Year Built 2000
Annual Tax Amount $7,868
Tax Year 2018
Lot Size 1.100 Acres
Acres 1.1
Lot Dimensions 0X0
Property Description
Bring the entire extended family to enjoy this five bedroom home with comfortable In-Law suite. You'll love this scenic country setting with marvelous views. Cool off in the beautiful in-ground pool on those warm summer days and evenings. The spacious open eat-in kitchen with ceramic tile flooring is the answer for your entertaining pleasure and it adjoins the huge great room with fireplace. The first floor is completed with a comfortable office and dining room as well as a convenient main level laundry. Upstairs the large master bedroom suite will spaciously accommodate you and all of your furniture and clothing. You'll love relaxing in a steamy shower with dual heads including a ceiling rain head. The lower level is finished into a possible fifth bedroom, a craft/hobby room and a play/workout room. The complete house has recently been carpeted and painted and looks terrific. Stay warm via the economical geothermal HVAC system on those cold winter days. Water pressure will never be a problem because a constant pressure water pump which keeps the lines charged even when showers , washer, dishwasher etc are all running. And don't forget the whole house generator. Bring your family today and make this one home!
Location
State PA
County Chester
Area East Nottingham Twp (10369)
Zoning R2
Rooms
Other Rooms Living Room, Dining Room, Primary Bedroom, Bedroom 2, Bedroom 3, Kitchen, Game Room, Family Room, Bedroom 1, In-Law/auPair/Suite, Laundry, Other, Office, Attic
Basement Full, Outside Entrance, Drainage System
Interior
Interior Features Primary Bath(s), Ceiling Fan(s), Water Treat System, 2nd Kitchen, Kitchen - Eat-In
Hot Water Electric, Propane
Cooling Geothermal
Flooring Wood, Fully Carpeted, Tile/Brick
Fireplaces Number 1
Fireplaces Type Gas/Propane
Equipment Oven - Self Cleaning, Dishwasher, Disposal, Built-In Microwave
Fireplace Y
Appliance Oven - Self Cleaning, Dishwasher, Disposal, Built-In Microwave
Heat Source Geo-thermal, Bottled Gas/Propane
Laundry Main Floor
Exterior
Exterior Feature Patio(s), Porch(es)
Parking Features Garage Door Opener
Garage Spaces 5.0
Fence Other
Pool In Ground
Utilities Available Cable TV
Roof Type Shingle
Accessibility None
Porch Patio(s), Porch(es)
Attached Garage 2
Total Parking Spaces 5
Garage Y
Building
Lot Description Cul-de-sac
Story 2
Foundation Concrete Perimeter
Sewer On Site Septic
Water Well
Architectural Style Contemporary
Level or Stories 2
Additional Building Above Grade, Shed
New Construction N
Schools
High Schools Oxford Area
School District Oxford Area
Others
Senior Community No
Tax ID 69-07 -0178
Ownership Fee Simple
Acceptable Financing Conventional, VA, FHA 203(k), FHA 203(b), USDA
Listing Terms Conventional, VA, FHA 203(k), FHA 203(b), USDA
Financing Conventional,VA,FHA 203(k),FHA 203(b),USDA
Read Less Info
Want to know what your home might be worth? Contact us for a FREE valuation!

Our team is ready to help you sell your home for the highest possible price ASAP

Bought with Karen R Bittner-Kight • Bex Home Services
GET MORE INFORMATION
Agent | License ID: 0225193218 - VA, 5003479 - MD
+1(703) 298-7037 | jason@jasonandbonnie.com


