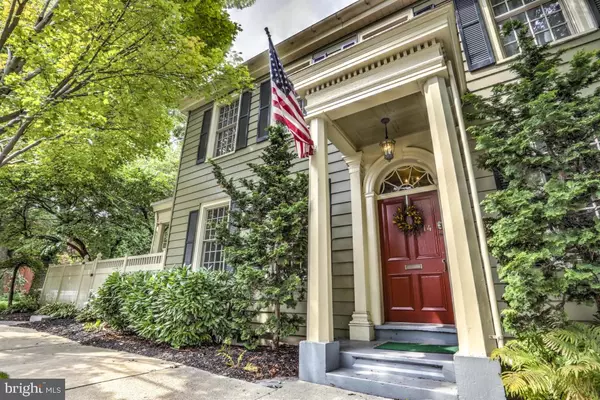$379,900
$379,900
For more information regarding the value of a property, please contact us for a free consultation.
5 Beds
4 Baths
3,395 SqFt
SOLD DATE : 03/26/2018
Key Details
Sold Price $379,900
Property Type Single Family Home
Sub Type Detached
Listing Status Sold
Purchase Type For Sale
Square Footage 3,395 sqft
Price per Sqft $111
Subdivision Downtown Lititz
MLS Listing ID 1001664437
Sold Date 03/26/18
Style Traditional
Bedrooms 5
Full Baths 3
Half Baths 1
HOA Y/N N
Abv Grd Liv Area 3,395
Originating Board LCAOR
Year Built 1813
Annual Tax Amount $5,477
Lot Size 0.300 Acres
Acres 0.3
Property Description
Stunning preserved historic ''Bricker House'' partial log home w/1911 classic addition purported to be originally built by Henry Albright - famous PA Long Rifle gunsmith. This home will sweep you back in time w/extensive original details, yet offering modern features. Central air and natural gas heat, open layout w/large spacious rooms throughout, majestic high ceilings and luxurious wide baseboard, pocket doors, and lovely trim - plus wide plank hardwood, tile, and marble adorn various parts of the homes flooring. Baths offer fully tiled large walk-in shower, claw foot tub, and era reflective porcelain sinks. Spacious kitchen with lovely stainless appliances and island plus original soapstone countertop in powder/mud room off kitchen.
Location
State PA
County Lancaster
Area Lititz Boro (10537)
Zoning RESD
Rooms
Other Rooms Kitchen, Family Room, Den, Foyer, In-Law/auPair/Suite, Laundry, Bedroom 6, Attic
Basement Poured Concrete, Full, Outside Entrance, Sump Pump, Unfinished
Main Level Bedrooms 1
Interior
Interior Features Breakfast Area, Formal/Separate Dining Room, Built-Ins, Kitchen - Island
Hot Water Natural Gas
Heating Gas, Hot Water, Radiator
Cooling Central A/C
Flooring Hardwood
Fireplaces Number 1
Equipment Dryer, Refrigerator, Washer, Dishwasher, Disposal, Oven/Range - Gas
Fireplace Y
Window Features Insulated,Screens
Appliance Dryer, Refrigerator, Washer, Dishwasher, Disposal, Oven/Range - Gas
Heat Source Natural Gas
Exterior
Exterior Feature Patio(s)
Parking Features Garage - Rear Entry
Garage Spaces 2.0
Fence Other, Board, Vinyl
Utilities Available Cable TV Available
Water Access N
Roof Type Shingle,Composite
Porch Patio(s)
Road Frontage Public
Total Parking Spaces 2
Garage Y
Building
Story 2
Sewer Public Sewer
Water Public
Architectural Style Traditional
Level or Stories 2
Additional Building Above Grade, Below Grade
New Construction N
Schools
High Schools Warwick
School District Warwick
Others
Tax ID 3704722200000
Ownership Other
Security Features Smoke Detector
Acceptable Financing Conventional, FHA, VA
Listing Terms Conventional, FHA, VA
Financing Conventional,FHA,VA
Read Less Info
Want to know what your home might be worth? Contact us for a FREE valuation!

Our team is ready to help you sell your home for the highest possible price ASAP

Bought with Dawna Eshleman • Keller Williams Real Estate -Exton
GET MORE INFORMATION
Agent | License ID: 0225193218 - VA, 5003479 - MD
+1(703) 298-7037 | jason@jasonandbonnie.com






