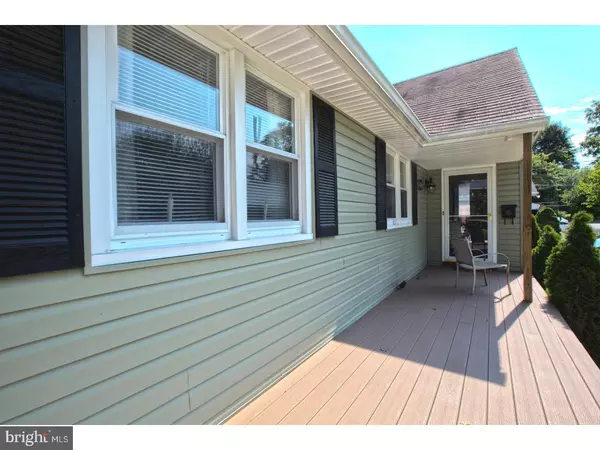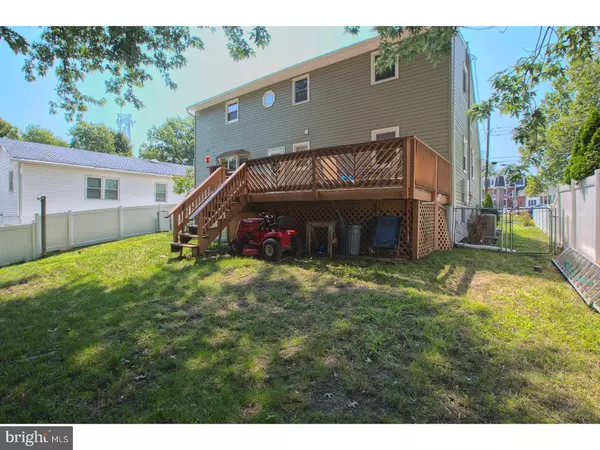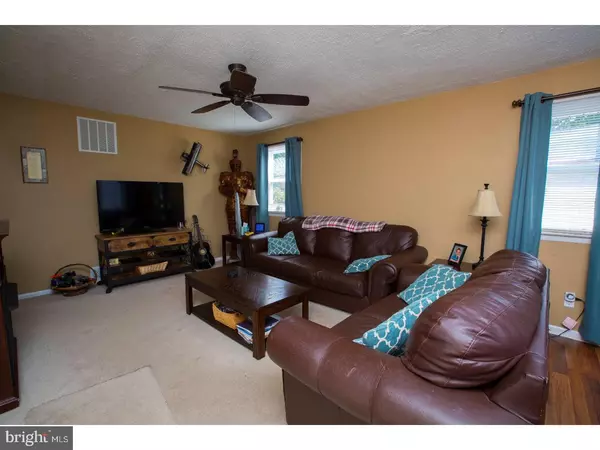$200,000
$217,000
7.8%For more information regarding the value of a property, please contact us for a free consultation.
5 Beds
2 Baths
1,852 SqFt
SOLD DATE : 03/29/2018
Key Details
Sold Price $200,000
Property Type Single Family Home
Sub Type Detached
Listing Status Sold
Purchase Type For Sale
Square Footage 1,852 sqft
Price per Sqft $107
Subdivision None Available
MLS Listing ID 1000348285
Sold Date 03/29/18
Style Cape Cod
Bedrooms 5
Full Baths 2
HOA Y/N N
Abv Grd Liv Area 1,852
Originating Board TREND
Year Built 1972
Annual Tax Amount $6,816
Tax Year 2017
Lot Size 0.275 Acres
Acres 0.28
Lot Dimensions 60X200
Property Description
Welcome to 630 Chestnut Ave located in picturesque Laurel Springs NJ. This home is nestled in a quiet neighborhood, one whose homes are definitely not "cookie cutter". This home offers many amenities and features, which are very desirable for you and your loved ones. For openers, the home has 5 full bedrooms. There are three located down stairs, including a MAIN FLOOR MASTER BEDROOM, as well as two full sized bedrooms upstairs. One of the upstairs bedrooms has a privacy entrance to the full bath (shower stall, et al), but both of the bedrooms boast large walk in closets. There is also upstairs, a very large storage closet. This would function as well as an attic, offering the space, but doesn't have the hazard of the creaky attic stairs that could make physically storing items a challenge. Downstairs also has a full sized family room as well as country kitchen. The kitchen has been fully upgraded to include NEW KITCHEN CABINETRY W PANTRY, a FRIGIDAIRE STAINLESS STEEL APPLIANCE PACKAGE that includes, Range, Dishwasher, Refrigerator and Built In Microwave Oven, as well as a beveled edge kitchen counter top. There is an egress to the deck overlooking your generously proportioned back yard. The back yard is semi private in nature as there is mature foliage and no back door neighbors. The yard itself is also fenced and graced with mature growth trees. Back inside the home, there is a full sized basement. It is partially finished off having been sectioned to include the laundry room, a storage room/office and a large den. Another important feature are the solar panels. This equipment is leased but offers the opportunity to save on the bills!! There is so much for you to enjoy, so COME AND SEE!!
Location
State NJ
County Camden
Area Laurel Springs Boro (20420)
Zoning RES
Rooms
Other Rooms Living Room, Primary Bedroom, Bedroom 2, Bedroom 3, Bedroom 5, Kitchen, Family Room, Den, Bedroom 1, Laundry, Other, Storage Room
Basement Full
Interior
Interior Features Butlers Pantry, Skylight(s), Ceiling Fan(s), Kitchen - Eat-In
Hot Water Natural Gas
Heating Forced Air
Cooling Central A/C
Flooring Fully Carpeted, Vinyl
Equipment Built-In Range, Dishwasher, Refrigerator, Built-In Microwave
Fireplace N
Appliance Built-In Range, Dishwasher, Refrigerator, Built-In Microwave
Heat Source Natural Gas
Laundry Basement
Exterior
Exterior Feature Deck(s), Porch(es)
Fence Other
Water Access N
Roof Type Pitched,Shingle
Accessibility None
Porch Deck(s), Porch(es)
Garage N
Building
Lot Description Sloping, Front Yard, Rear Yard, SideYard(s)
Story 1.5
Foundation Brick/Mortar
Sewer Public Sewer
Water Public
Architectural Style Cape Cod
Level or Stories 1.5
Additional Building Above Grade
New Construction N
Others
Senior Community No
Tax ID 20-00008-00034
Ownership Fee Simple
Acceptable Financing Conventional, VA, FHA 203(b)
Listing Terms Conventional, VA, FHA 203(b)
Financing Conventional,VA,FHA 203(b)
Read Less Info
Want to know what your home might be worth? Contact us for a FREE valuation!

Our team is ready to help you sell your home for the highest possible price ASAP

Bought with Francis McCartney • RE/MAX Preferred - Marlton
GET MORE INFORMATION
Agent | License ID: 0225193218 - VA, 5003479 - MD
+1(703) 298-7037 | jason@jasonandbonnie.com






