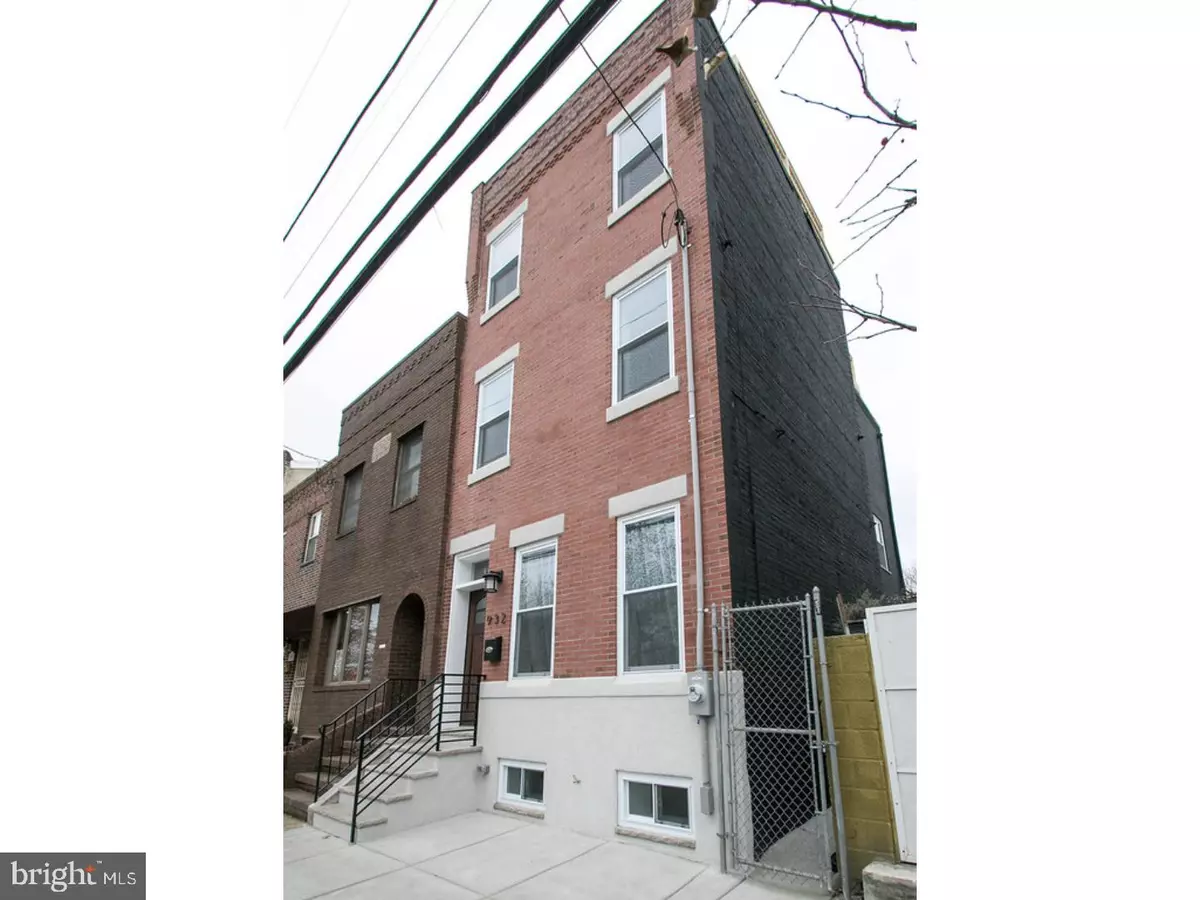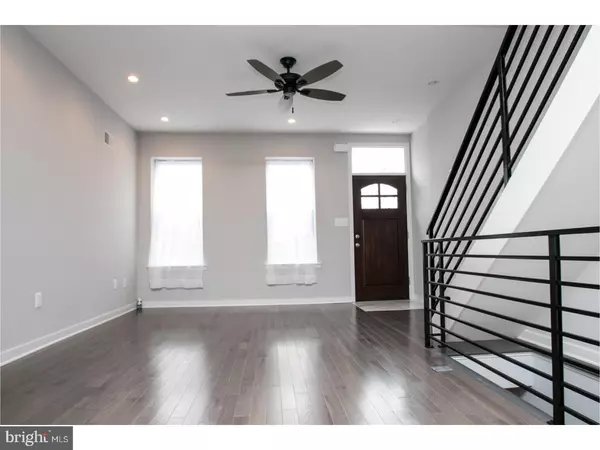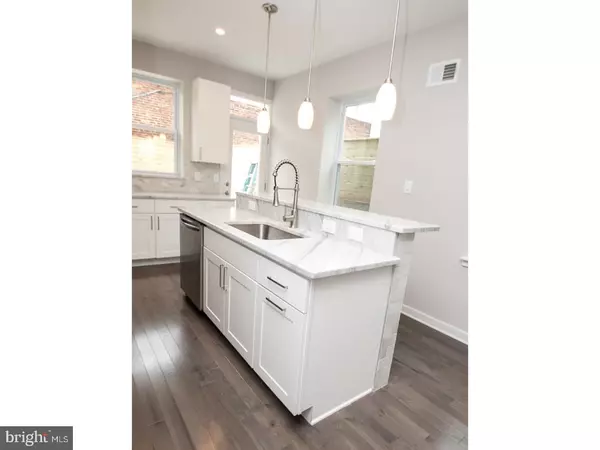$640,000
$650,000
1.5%For more information regarding the value of a property, please contact us for a free consultation.
3 Beds
4 Baths
1,896 SqFt
SOLD DATE : 03/28/2018
Key Details
Sold Price $640,000
Property Type Townhouse
Sub Type Interior Row/Townhouse
Listing Status Sold
Purchase Type For Sale
Square Footage 1,896 sqft
Price per Sqft $337
Subdivision East Passyunk Crossing
MLS Listing ID 1004285239
Sold Date 03/28/18
Style Straight Thru
Bedrooms 3
Full Baths 2
Half Baths 2
HOA Y/N N
Abv Grd Liv Area 1,896
Originating Board TREND
Year Built 1918
Annual Tax Amount $1,579
Tax Year 2017
Lot Size 1,072 Sqft
Acres 0.02
Lot Dimensions 16X67
Property Description
Welcome home to this COMPLETELY renovated, 3 Story, ultra modern home located just off of East Passyunk Square In the Bella Vista area. Enter into the stunning open floor living and dining space with hardwood flooring and recessed lighting throughout. Upon entering the kitchen you're greeted by the eye catching, white marble island and matching countertops. The open kitchen and dining area, with access to the sizable rear yard, provides plenty of space for entertaining friends and family. This is truly a one of a kind kitchen with stainless steel appliances, Customized island sink, ample cabinet space and a pot filler faucet over the stove. Downstairs, you'll find your completely finished basement, perfect for entertaining with a separate laundry room, equipped with washer and dryer, and an additional half bath. Upstairs on the second floor, you'll find two bright and airy bedrooms with plenty of closet space. The back bedroom on the second floor has a bump out, featuring a beautiful bay window that provides additional space for seating/storage. The Customized third floor offers a master bedroom suite, with a stunning 4-piece bath, featuring a soaking tub, glass shower stall and an oversized vanity area with double glass mirrors. The third floor also provides access to the roof deck with panoramic 360 degree views and an entertaining area with a wet bar. The entertainment area, located before the roof top entrance, features a built in wine cooler, leathered granite counter top, an additional below counter refrigerator and cabinets for storage. A half bath and space for seating makes this an ideal space for gatherings. This home is conveniently located close to public transportation, Restaurants, Shopping centers, World famous Italian Market, with only a short walk to center city and all that Passyunk square, and Bella Vista have to offer. Square footage on public records may not be accurate.
Location
State PA
County Philadelphia
Area 19147 (19147)
Zoning RSA5
Rooms
Other Rooms Living Room, Primary Bedroom, Bedroom 2, Kitchen, Family Room, Bedroom 1
Basement Full, Fully Finished
Interior
Interior Features Primary Bath(s), Kitchen - Island, Wet/Dry Bar, Stall Shower, Kitchen - Eat-In
Hot Water Natural Gas
Heating Gas, Forced Air
Cooling Central A/C
Flooring Wood
Equipment Built-In Range, Dishwasher, Built-In Microwave
Fireplace N
Appliance Built-In Range, Dishwasher, Built-In Microwave
Heat Source Natural Gas
Laundry Basement
Exterior
Exterior Feature Roof, Patio(s)
Water Access N
Accessibility None
Porch Roof, Patio(s)
Garage N
Building
Story 3+
Sewer Public Sewer
Water Public
Architectural Style Straight Thru
Level or Stories 3+
Additional Building Above Grade
New Construction N
Schools
School District The School District Of Philadelphia
Others
Senior Community No
Tax ID 012407500
Ownership Fee Simple
Read Less Info
Want to know what your home might be worth? Contact us for a FREE valuation!

Our team is ready to help you sell your home for the highest possible price ASAP

Bought with Danielle Cassidy • BHHS Fox & Roach-Center City Walnut
GET MORE INFORMATION
Agent | License ID: 0225193218 - VA, 5003479 - MD
+1(703) 298-7037 | jason@jasonandbonnie.com






