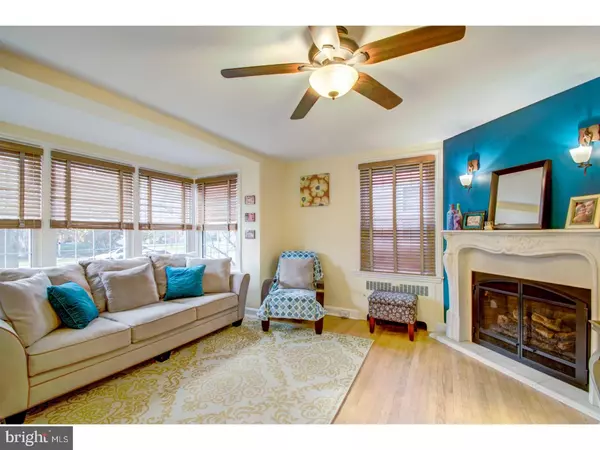$365,000
$359,900
1.4%For more information regarding the value of a property, please contact us for a free consultation.
3 Beds
2 Baths
1,750 SqFt
SOLD DATE : 03/28/2018
Key Details
Sold Price $365,000
Property Type Single Family Home
Sub Type Twin/Semi-Detached
Listing Status Sold
Purchase Type For Sale
Square Footage 1,750 sqft
Price per Sqft $208
Subdivision Highlands
MLS Listing ID 1004391351
Sold Date 03/28/18
Style Traditional
Bedrooms 3
Full Baths 1
Half Baths 1
HOA Y/N N
Abv Grd Liv Area 1,750
Originating Board TREND
Year Built 1942
Annual Tax Amount $3,424
Tax Year 2017
Lot Size 2,178 Sqft
Acres 0.05
Lot Dimensions 26X81
Property Description
Modern updates compliment the charm and character within this classic Highlands home. Enter into the bright living room with fireplace and hardwood floors, and you'll notice the open airy feel this home offers. From the living room, you can see the open kitchen with pantry and dining area that was completely remodeled in 2016 with a beautiful sense of style and attention to detail. The kitchen island has soft gray cabinets with white marble counter, an over-sized sink and stunning chandeliers. Behind the island is a wall of bisque color cabinets with white marble counters accented with a herringbone marble backsplash, a Bosch stainless cook-top and dishwasher, and a Kitchen Aid refrigerator and oven. From the kitchen you can walk out to the charming fenced-in (2017) patio with brick pavers. The gate from the patio will take you to your 1-car garage. A renovated powder room (2012) completes the 1st floor. Upstairs there are 3 nice-sized bedrooms, the laundry with washer and dryer (2011), and a renovated bathroom. In addition, the lower level is partially finished as a family room; leaving plenty of room for storage. Another laundry hook-up is in the basement. Additional updates: flat roof replaced in 2014, new water heater installed 2017, and garage roof replaced 2010. Replacement windows throughout. Seller to include a one year 2-10 Home Warranty. This wonderful home is minutes away from Trolley Square, Rockford Park, playgrounds, restaurants and shopping--the best of city living! Easy access to I-95 and the Amtrak train station make it a convenient to commute to Philadelphia, New York, DC and Baltimore.
Location
State DE
County New Castle
Area Wilmington (30906)
Zoning 26R-2
Rooms
Other Rooms Living Room, Primary Bedroom, Bedroom 2, Kitchen, Family Room, Bedroom 1
Basement Full
Interior
Interior Features Kitchen - Island, Butlers Pantry, Dining Area
Hot Water Natural Gas
Heating Gas, Hot Water
Cooling None
Flooring Wood
Fireplaces Number 1
Equipment Built-In Range, Refrigerator
Fireplace Y
Appliance Built-In Range, Refrigerator
Heat Source Natural Gas
Laundry Upper Floor, Basement
Exterior
Exterior Feature Patio(s)
Garage Spaces 1.0
Utilities Available Cable TV
Water Access N
Accessibility None
Porch Patio(s)
Total Parking Spaces 1
Garage Y
Building
Story 2
Sewer Public Sewer
Water Public
Architectural Style Traditional
Level or Stories 2
Additional Building Above Grade
New Construction N
Schools
School District Red Clay Consolidated
Others
Senior Community No
Tax ID 26-013.10-105
Ownership Fee Simple
Security Features Security System
Read Less Info
Want to know what your home might be worth? Contact us for a FREE valuation!

Our team is ready to help you sell your home for the highest possible price ASAP

Bought with Paul M Pantano • Pantano Real Estate Inc
GET MORE INFORMATION
Agent | License ID: 0225193218 - VA, 5003479 - MD
+1(703) 298-7037 | jason@jasonandbonnie.com






