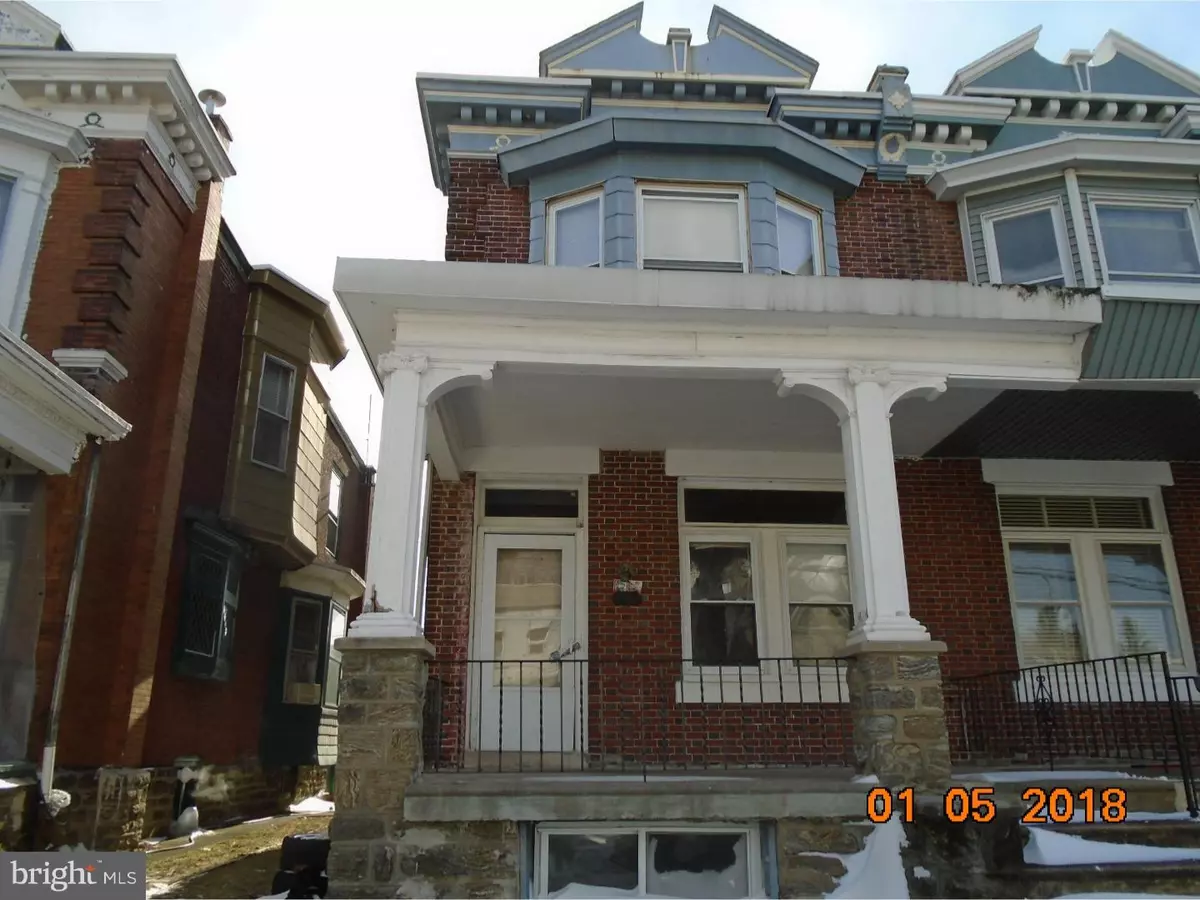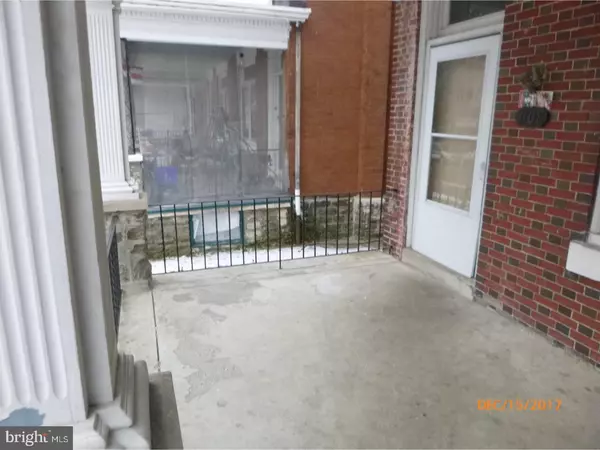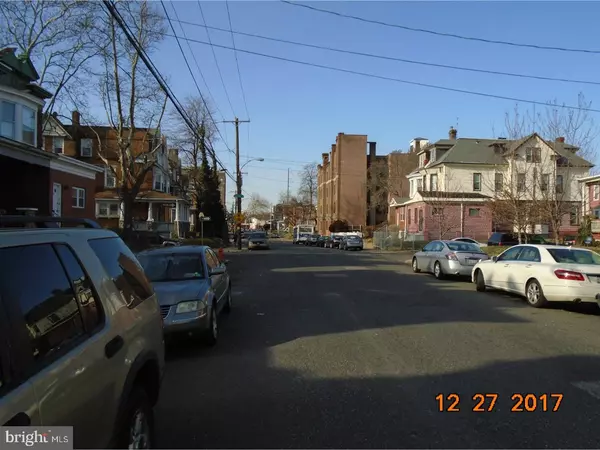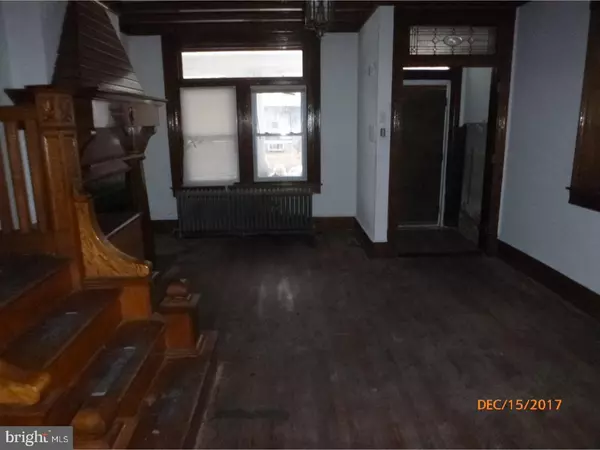$75,500
$41,600
81.5%For more information regarding the value of a property, please contact us for a free consultation.
4 Beds
1 Bath
1,560 SqFt
SOLD DATE : 03/28/2018
Key Details
Sold Price $75,500
Property Type Single Family Home
Sub Type Twin/Semi-Detached
Listing Status Sold
Purchase Type For Sale
Square Footage 1,560 sqft
Price per Sqft $48
Subdivision Logan
MLS Listing ID 1000136878
Sold Date 03/28/18
Style Straight Thru
Bedrooms 4
Full Baths 1
HOA Y/N N
Abv Grd Liv Area 1,560
Originating Board TREND
Year Built 1940
Annual Tax Amount $1,453
Tax Year 2017
Lot Size 2,090 Sqft
Acres 0.05
Lot Dimensions 22X95
Property Description
There are currently multiple offers in on this property. The Seller has requested that ALL FINAL highest & best offers be submitted in the system no later than Thursday 8/22 at 5pm. Looking for a big house at a low price? If you are handy, We have the perfect one for you!!! This home has amazing original woodwork, you gotta see it to appreciate the craftsmanship. It is 1560 square feet, has 4 bedrooms and 1 full bath, basement powder room plumbing is installed but needs fixtures. There is a spacious open porch, a rear yard and deck. Kitchen is removed, bathroom needs to be replaced but priced well below market. Great Investment or dream home opportunity for a handy person.. Priced to sell, make it your own. Water will not be restored due to condition. ***Employees and family members residing with employees of JPMorgan Chase Bank, N.A, its affiliates or subsidiaries are strictly prohibited from directly or indirectly purchasing any property owned by JPMorgan Chase Bank, N.A.***
Location
State PA
County Philadelphia
Area 19141 (19141)
Zoning RSA3
Rooms
Other Rooms Living Room, Dining Room, Primary Bedroom, Bedroom 2, Bedroom 3, Kitchen, Bedroom 1
Basement Full, Unfinished
Interior
Interior Features Kitchen - Eat-In
Hot Water Natural Gas
Heating Gas, Hot Water
Cooling None
Flooring Wood
Fireplaces Number 2
Fireplace Y
Heat Source Natural Gas
Laundry Basement
Exterior
Exterior Feature Deck(s), Porch(es)
Water Access N
Accessibility None
Porch Deck(s), Porch(es)
Garage N
Building
Lot Description Front Yard
Story 2
Sewer Public Sewer
Water Public
Architectural Style Straight Thru
Level or Stories 2
Additional Building Above Grade
New Construction N
Schools
School District The School District Of Philadelphia
Others
Senior Community No
Tax ID 491150400
Ownership Fee Simple
Special Listing Condition REO (Real Estate Owned)
Read Less Info
Want to know what your home might be worth? Contact us for a FREE valuation!

Our team is ready to help you sell your home for the highest possible price ASAP

Bought with Mark Sherman • RE/MAX One Realty
GET MORE INFORMATION
Agent | License ID: 0225193218 - VA, 5003479 - MD
+1(703) 298-7037 | jason@jasonandbonnie.com






