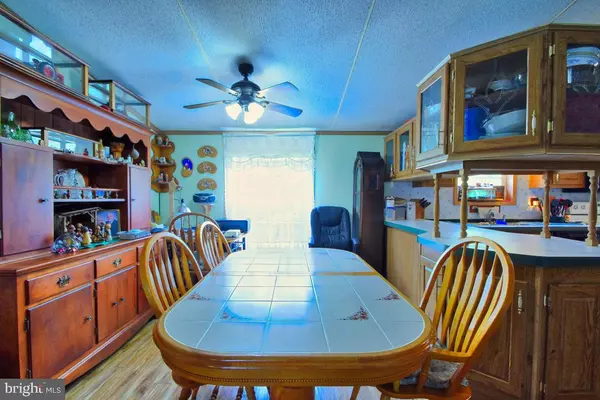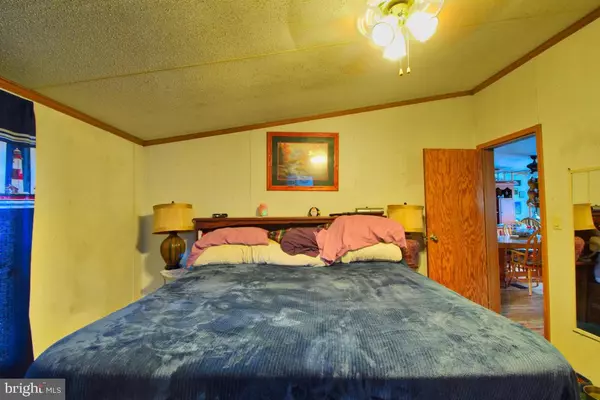$32,900
$32,900
For more information regarding the value of a property, please contact us for a free consultation.
3 Beds
2 Baths
1,344 SqFt
SOLD DATE : 11/24/2017
Key Details
Sold Price $32,900
Property Type Manufactured Home
Sub Type Manufactured
Listing Status Sold
Purchase Type For Sale
Square Footage 1,344 sqft
Price per Sqft $24
Subdivision Pheasant Ridge
MLS Listing ID 1000789573
Sold Date 11/24/17
Style Ranch/Rambler
Bedrooms 3
Full Baths 2
HOA Fees $595/mo
HOA Y/N Y
Abv Grd Liv Area 1,344
Originating Board LCAOR
Year Built 1999
Annual Tax Amount $1,302
Property Description
This custom landscaped home welcomes you! There are two deck entrances with handicapped accessible ramps. The Master Bedroom has a newer master bath, with tub and shower. Kitchen is large with room for an eat-in area, as well as a formal dining room. There is a lovely built in cabinet in the kitchen for extra storage. Lots of pride and care are noticeable with the various upgrades over the years. Large storage shed in back with a ceiling fan and electricity, a serene patio has been added for times when you just want to chill. Seller is providing a 1 year 1st American Home Warranty. Lot rent includes: Basic cable, snow removal, trash, swimming pool and community center.
Location
State PA
County Lancaster
Area Manor Twp (10541)
Rooms
Other Rooms Living Room, Dining Room, Primary Bedroom, Bedroom 2, Bedroom 3, Kitchen, Bedroom 1, Laundry, Bedroom 6, Bathroom 2, Bathroom 3, Primary Bathroom
Basement None
Main Level Bedrooms 3
Interior
Interior Features Formal/Separate Dining Room, Built-Ins, Skylight(s)
Hot Water Electric
Heating Forced Air
Cooling Central A/C
Equipment Dishwasher, Built-In Microwave, Oven/Range - Electric, Disposal
Fireplace N
Appliance Dishwasher, Built-In Microwave, Oven/Range - Electric, Disposal
Heat Source Natural Gas
Exterior
Exterior Feature Deck(s), Patio(s)
Utilities Available Cable TV Available
Amenities Available Exercise Room, Party Room, Swimming Pool, Common Grounds
Water Access N
Roof Type Shingle,Composite
Accessibility Ramp - Main Level
Porch Deck(s), Patio(s)
Road Frontage Public
Garage N
Building
Building Description Cathedral Ceilings, Ceiling Fans
Story 1
Sewer Public Sewer
Water Public
Architectural Style Ranch/Rambler
Level or Stories 1
Additional Building Above Grade, Below Grade, Shed
Structure Type Cathedral Ceilings
New Construction N
Schools
Elementary Schools Hambright
Middle Schools Manor
High Schools Penn Manor
School District Penn Manor
Others
HOA Fee Include Other,Snow Removal,Trash
Tax ID 4109854230455
Ownership Other
Security Features Smoke Detector
Acceptable Financing Cash, Conventional
Listing Terms Cash, Conventional
Financing Cash,Conventional
Read Less Info
Want to know what your home might be worth? Contact us for a FREE valuation!

Our team is ready to help you sell your home for the highest possible price ASAP

Bought with Janet S Johnson • Lusk & Associates Sotheby's International Realty
GET MORE INFORMATION
Agent | License ID: 0225193218 - VA, 5003479 - MD
+1(703) 298-7037 | jason@jasonandbonnie.com






