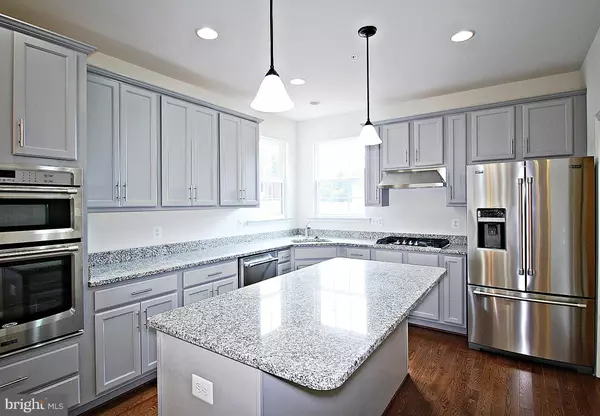$647,990
$649,990
0.3%For more information regarding the value of a property, please contact us for a free consultation.
4 Beds
5 Baths
5,232 SqFt
SOLD DATE : 02/09/2016
Key Details
Sold Price $647,990
Property Type Single Family Home
Sub Type Detached
Listing Status Sold
Purchase Type For Sale
Square Footage 5,232 sqft
Price per Sqft $123
Subdivision The Ridges Ii-Plat Eight
MLS Listing ID 1001054693
Sold Date 02/09/16
Style Colonial
Bedrooms 4
Full Baths 4
Half Baths 1
HOA Fees $20/mo
HOA Y/N Y
Abv Grd Liv Area 4,382
Originating Board MRIS
Year Built 2015
Annual Tax Amount $9,500
Lot Size 1.270 Acres
Acres 1.27
Property Description
*IMMEDIATE DELIVERY* NEW CONSTRUCTION*AUTHENTIC INTERIOR PHOTOS*-Elegantly positioned Ashley Model on over an acre overlooking The Ridges Community. This spacious home has over 5000 sf on three levels with 4 bedrooms, 4.5 baths, custom trim package, gourmet stainless steel appliances, granite kitchen, 14x20 rear sunroom, and so much more. Move in ready so make this your home today!
Location
State MD
County Prince Georges
Zoning RA
Rooms
Other Rooms Dining Room, Primary Bedroom, Bedroom 2, Bedroom 3, Kitchen, Game Room, Family Room, Foyer, Breakfast Room, Bedroom 1, Study, Sun/Florida Room, Laundry
Basement Rear Entrance, Sump Pump, Improved, Partially Finished, Space For Rooms
Interior
Interior Features Family Room Off Kitchen, Kitchen - Gourmet, Kitchen - Island, Dining Area, Breakfast Area, Primary Bath(s), Chair Railings, Upgraded Countertops, Crown Moldings, Wood Floors, Recessed Lighting
Hot Water Bottled Gas
Heating Central
Cooling Central A/C
Fireplaces Number 1
Fireplaces Type Gas/Propane
Equipment Cooktop, Exhaust Fan, Microwave, Oven - Wall
Fireplace Y
Window Features Low-E,Screens
Appliance Cooktop, Exhaust Fan, Microwave, Oven - Wall
Heat Source Bottled Gas/Propane
Exterior
Parking Features Garage - Side Entry
Water Access N
Roof Type Shingle
Accessibility Other
Garage N
Private Pool N
Building
Lot Description Corner, Partly Wooded
Story 3+
Sewer Public Sewer
Water Public
Architectural Style Colonial
Level or Stories 3+
Additional Building Above Grade, Below Grade
New Construction Y
Others
Senior Community No
Tax ID 17053590676
Ownership Fee Simple
Acceptable Financing FHA, VA, Other
Listing Terms FHA, VA, Other
Financing FHA,VA,Other
Special Listing Condition Standard
Read Less Info
Want to know what your home might be worth? Contact us for a FREE valuation!

Our team is ready to help you sell your home for the highest possible price ASAP

Bought with Sharon L Capitani • CENTURY 21 New Millennium
GET MORE INFORMATION
Agent | License ID: 0225193218 - VA, 5003479 - MD
+1(703) 298-7037 | jason@jasonandbonnie.com






