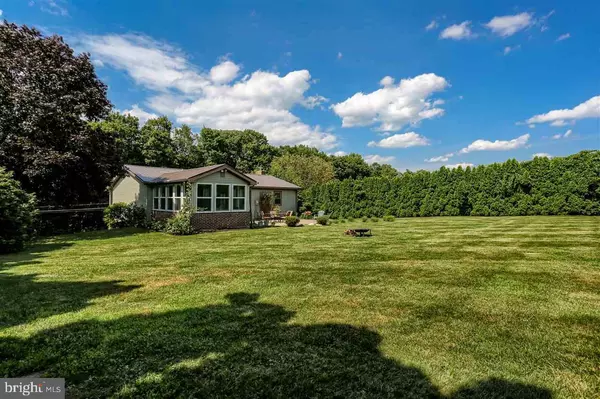$189,900
$189,900
For more information regarding the value of a property, please contact us for a free consultation.
3 Beds
3 Baths
2,053 SqFt
SOLD DATE : 09/01/2017
Key Details
Sold Price $189,900
Property Type Single Family Home
Sub Type Detached
Listing Status Sold
Purchase Type For Sale
Square Footage 2,053 sqft
Price per Sqft $92
Subdivision None Available
MLS Listing ID 1003244053
Sold Date 09/01/17
Style Bi-level
Bedrooms 3
Full Baths 2
Half Baths 1
HOA Y/N N
Abv Grd Liv Area 1,468
Originating Board GHAR
Year Built 1974
Annual Tax Amount $2,958
Tax Year 2016
Lot Size 0.450 Acres
Acres 0.45
Property Description
You have the Family, We have the House! This charming 3BR 2.5BA has many recent updates including fresh paint &Shaw Vinyl flooring, metal roof, heat pump & so much more! Cozy fireplace that's waiting for you in the finished LL. A sun drenched 4 Season room w/cathedral ceiling w/access to outdoor entertaining area & private tree lined yard perfect for entertaining. You'll marvel at the huge country kitchen w/granite counter top & Stainless steel appliances! Minutes to the local school! Call today!
Location
State PA
County Perry
Area Penn Twp (150210)
Rooms
Other Rooms Dining Room, Primary Bedroom, Bedroom 2, Bedroom 3, Bedroom 4, Bedroom 5, Kitchen, Den, Foyer, Bedroom 1, Laundry, Other, Bonus Room
Basement Poured Concrete, Full, Garage Access, Interior Access, Partially Finished
Interior
Interior Features Kitchen - Country, Dining Area
Heating Wood Burn Stove, Heat Pump(s)
Cooling Ceiling Fan(s), Heat Pump(s)
Fireplaces Number 1
Equipment Microwave, Dishwasher, Refrigerator, Oven/Range - Electric
Fireplace Y
Appliance Microwave, Dishwasher, Refrigerator, Oven/Range - Electric
Exterior
Parking Features Built In, Garage Door Opener
Garage Spaces 1.0
Utilities Available Cable TV Available
Water Access N
Roof Type Metal
Road Frontage Boro/Township, City/County
Total Parking Spaces 1
Garage Y
Building
Lot Description Cleared, Level, Sloping
Story 2
Foundation Block
Sewer Septic Exists
Water Well
Architectural Style Bi-level
Level or Stories 2
Additional Building Above Grade, Below Grade
New Construction N
Schools
High Schools Susquenita
School District Susquenita
Others
Tax ID 20113302004000
Ownership Other
SqFt Source Assessor
Security Features Smoke Detector
Acceptable Financing Conventional, VA, FHA, Cash, USDA
Listing Terms Conventional, VA, FHA, Cash, USDA
Financing Conventional,VA,FHA,Cash,USDA
Special Listing Condition Standard
Read Less Info
Want to know what your home might be worth? Contact us for a FREE valuation!

Our team is ready to help you sell your home for the highest possible price ASAP

Bought with Adam E McCallister • McCallister Myers & Associates
GET MORE INFORMATION
Agent | License ID: 0225193218 - VA, 5003479 - MD
+1(703) 298-7037 | jason@jasonandbonnie.com






