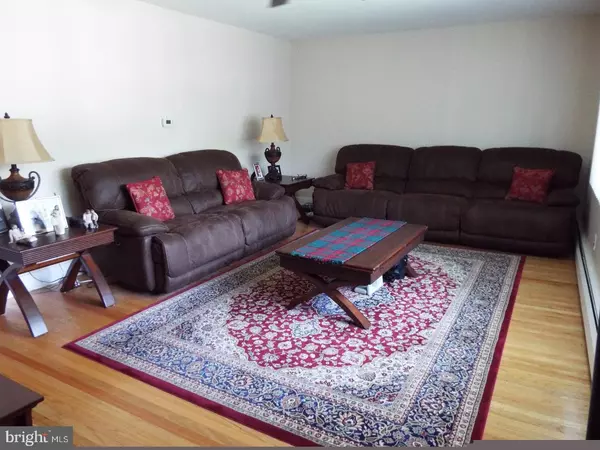$324,900
$324,900
For more information regarding the value of a property, please contact us for a free consultation.
4 Beds
2 Baths
2,000 SqFt
SOLD DATE : 09/22/2017
Key Details
Sold Price $324,900
Property Type Single Family Home
Sub Type Detached
Listing Status Sold
Purchase Type For Sale
Square Footage 2,000 sqft
Price per Sqft $162
Subdivision Belmont Hills
MLS Listing ID 1000455451
Sold Date 09/22/17
Style Traditional,Split Level
Bedrooms 4
Full Baths 1
Half Baths 1
HOA Y/N N
Abv Grd Liv Area 2,000
Originating Board TREND
Year Built 1968
Annual Tax Amount $6,301
Tax Year 2017
Lot Size 0.569 Acres
Acres 0.57
Lot Dimensions 100X248
Property Description
This lovely home has it all and then some. This 4 bedroom 1.5 bath home has graciously sized living spaces throughout. The main entrance welcomes you into a large family room equipped with a brick, wood-burning fireplace which flows into the game room which is complimented by vaulted ceiling, a wall of windows, recessed lighting, ceiling fan and skylight for a bright and sunny atmosphere with side entrance to patio, and back yard oasis. There is also a large bedroom with walk-in closet, 1/2 Bath and laundry room on this level. The living room boasts beautiful hardwood floors, large bay window and ceiling fan. From the living room you will enter a large kitchen with dining area and breakfast island complimented with an abundance of oak cabinetry for all of your storage needs. Enjoy stepping from your kitchen onto the maintenance-free trex deck which overlooks the back yard. This well-groomed yard with mature planting lends plenty of privacy to this property and showcases the large built-in pool w/spa, making this home an entertainer's paradise. The upper level boasts a large Master Bedroom with 2 large closets with direct access to main bath. Two additional bedrooms complete this level, all complimented in neutral tones, and spacious closets. There is a large basement, partially finished and ready for your ideas! Convenient location to schools, shopping, transportation, I95, Rt.1 & PA Turnpike.
Location
State PA
County Bucks
Area Bensalem Twp (10102)
Zoning RA1
Rooms
Other Rooms Living Room, Dining Room, Primary Bedroom, Bedroom 2, Bedroom 3, Kitchen, Family Room, Basement, Bedroom 1, Sun/Florida Room, Laundry, Other
Basement Partial
Interior
Interior Features Kitchen - Island, Butlers Pantry, Skylight(s), Kitchen - Eat-In
Hot Water Natural Gas
Heating Baseboard - Hot Water
Cooling Central A/C
Fireplaces Number 1
Fireplaces Type Brick
Equipment Built-In Range, Dishwasher, Built-In Microwave
Fireplace Y
Appliance Built-In Range, Dishwasher, Built-In Microwave
Heat Source Natural Gas
Laundry Main Floor
Exterior
Exterior Feature Deck(s), Patio(s)
Parking Features Oversized
Garage Spaces 4.0
Fence Other
Pool In Ground
Utilities Available Cable TV
Water Access N
Accessibility None
Porch Deck(s), Patio(s)
Total Parking Spaces 4
Garage N
Building
Lot Description Front Yard, Rear Yard, SideYard(s)
Story Other
Sewer Public Sewer
Water Public
Architectural Style Traditional, Split Level
Level or Stories Other
Additional Building Above Grade
Structure Type Cathedral Ceilings
New Construction N
Schools
High Schools Bensalem Township
School District Bensalem Township
Others
Senior Community No
Tax ID 02-018-175
Ownership Fee Simple
Read Less Info
Want to know what your home might be worth? Contact us for a FREE valuation!

Our team is ready to help you sell your home for the highest possible price ASAP

Bought with Jessica L Layser • Keller Williams Real Estate-Langhorne

"My job is to find and attract mastery-based agents to the office, protect the culture, and make sure everyone is happy! "
GET MORE INFORMATION






