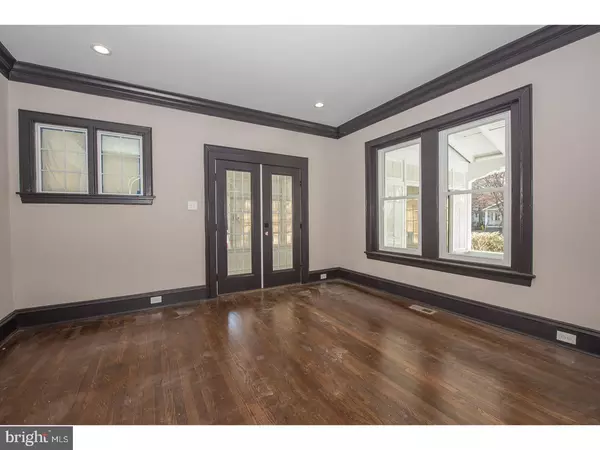$860,000
$825,000
4.2%For more information regarding the value of a property, please contact us for a free consultation.
5 Beds
4 Baths
3,482 SqFt
SOLD DATE : 03/15/2018
Key Details
Sold Price $860,000
Property Type Single Family Home
Sub Type Detached
Listing Status Sold
Purchase Type For Sale
Square Footage 3,482 sqft
Price per Sqft $246
Subdivision None Available
MLS Listing ID 1004410371
Sold Date 03/15/18
Style Colonial
Bedrooms 5
Full Baths 3
Half Baths 1
HOA Y/N N
Abv Grd Liv Area 3,482
Originating Board TREND
Year Built 1901
Annual Tax Amount $10,147
Tax Year 2018
Lot Size 0.366 Acres
Acres 0.37
Lot Dimensions 100
Property Description
NEW?NEW?NEW! Magnificent, 3-Story, 3482+ Sq Ft, Victorian which has been COMPLETELY RENOVATED AND RESTORED THROUGHOUT. This 5 Bedroom, 3 Full Bathroom, 1 Powder Room sits on a level .37 acre lot in the heart of Bala Cynwyd with a delightful covered front porch and ornate woodwork. This home boasts charming, arched doorways, tall ceilings, solid wood doors, gorgeous hardwood floors and recessed lighting throughout. The Main level has a grand Foyer entrance and a large, bright, traditional Living Room with attractive crown molding, a wood burning fireplace and a turret. Spacious Dining Room with custom crown molding and French doors, which open to a Juliet balcony overlooking the private, level backyard. Additionally, on the first floor there is a Family Room with French doors, that lead to a large, covered side porch that runs the width of the home. There is a NEW, sunny, Chef's Kitchen addition with white wood cabinetry, stainless steel appliances, 2 sinks, 2 dishwashers, Quartz countertops, Quartz Breakfast Bar, ceramic backsplash, vaulted ceilings, and 2 Skylights. There is a separate, gracious, eat-in Breakfast Room, Butler's Pantry and Powder Room. The second floor has a Master Bedroom Suite with a NEW stunning, marble Master Bathroom with a double Quartz vanity and a large, marble walk-in shower. There is a fireplace and a sizeable walk-in closet. There are 2 additional sizeable Bedrooms and a NEW full hall Bathroom with a double vanity. The 3rd floor has two more Bedrooms and another NEW full Bathroom. Detached One-Car Garage, Tons of storage, NEW Central HVAC, NEW Electrical, NEW Plumbing, NEW Roof and NEW Pella windows. Walk to everything location: trains, shopping, restaurants etc. Award-winning Lower Merion Schools. Close to 76 and easy access to Center City.
Location
State PA
County Montgomery
Area Lower Merion Twp (10640)
Zoning R4
Rooms
Other Rooms Living Room, Dining Room, Primary Bedroom, Bedroom 2, Bedroom 3, Kitchen, Bedroom 1, Laundry, Other
Basement Full, Unfinished
Interior
Interior Features Primary Bath(s), Kitchen - Island, Dining Area
Hot Water Natural Gas
Heating Gas
Cooling Central A/C
Fireplaces Number 1
Fireplaces Type Brick
Equipment Built-In Range, Dishwasher, Refrigerator, Disposal
Fireplace Y
Appliance Built-In Range, Dishwasher, Refrigerator, Disposal
Heat Source Natural Gas
Laundry Upper Floor
Exterior
Garage Spaces 1.0
Water Access N
Roof Type Shingle
Accessibility None
Total Parking Spaces 1
Garage N
Building
Lot Description Rear Yard
Story 3+
Sewer Public Sewer
Water Public
Architectural Style Colonial
Level or Stories 3+
Additional Building Above Grade
New Construction N
Schools
School District Lower Merion
Others
Senior Community No
Tax ID 40-00-05732-006
Ownership Fee Simple
Read Less Info
Want to know what your home might be worth? Contact us for a FREE valuation!

Our team is ready to help you sell your home for the highest possible price ASAP

Bought with Israela Haor-Friedman • BHHS Fox & Roach-Haverford
GET MORE INFORMATION
Agent | License ID: 0225193218 - VA, 5003479 - MD
+1(703) 298-7037 | jason@jasonandbonnie.com






