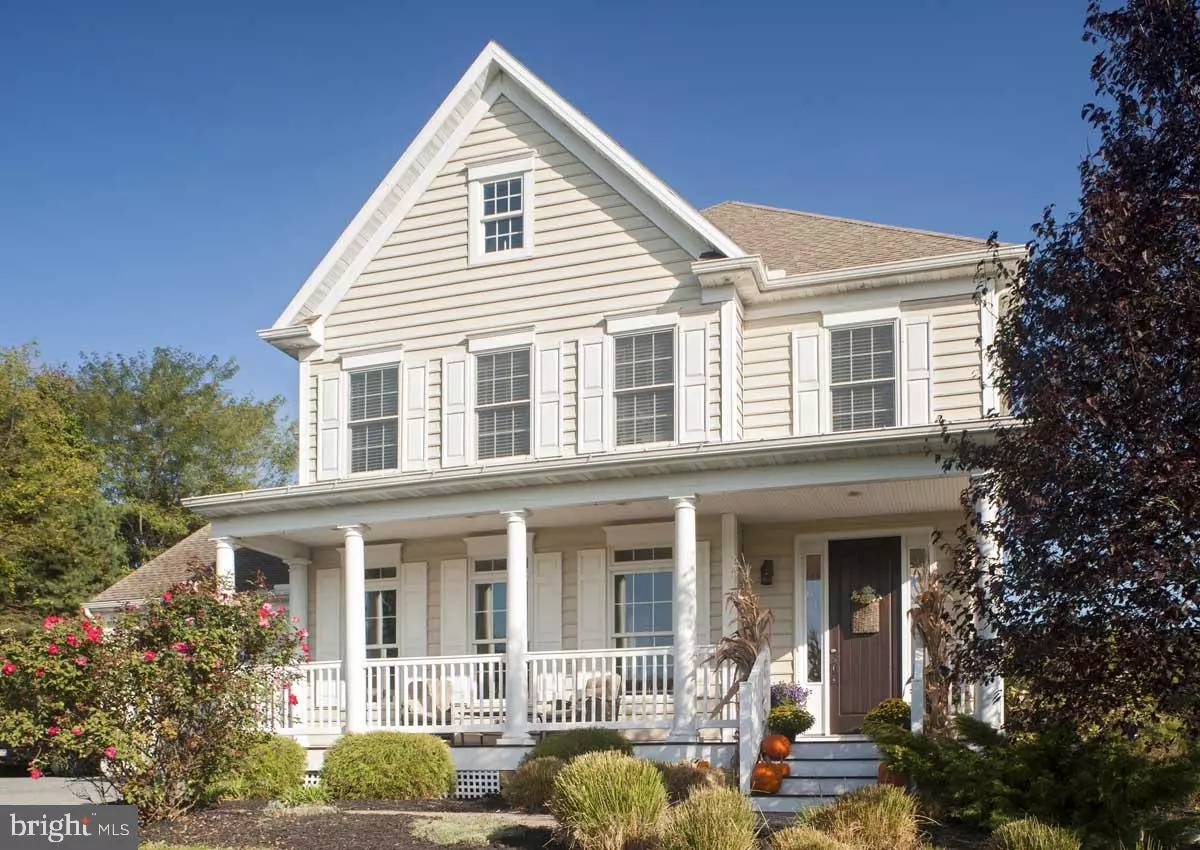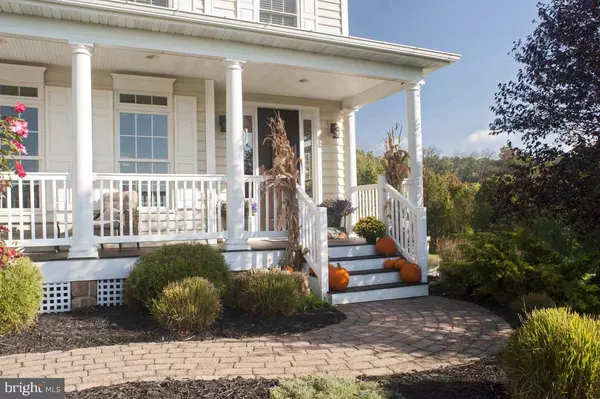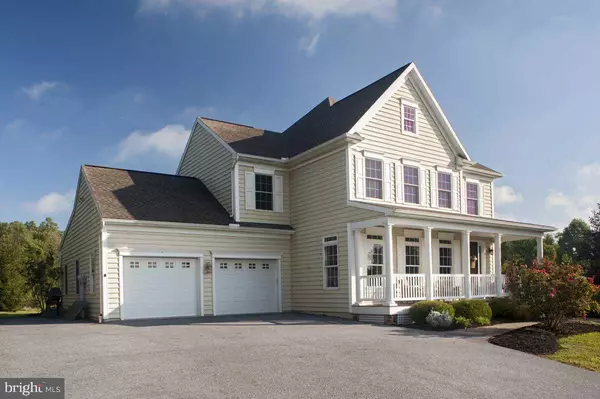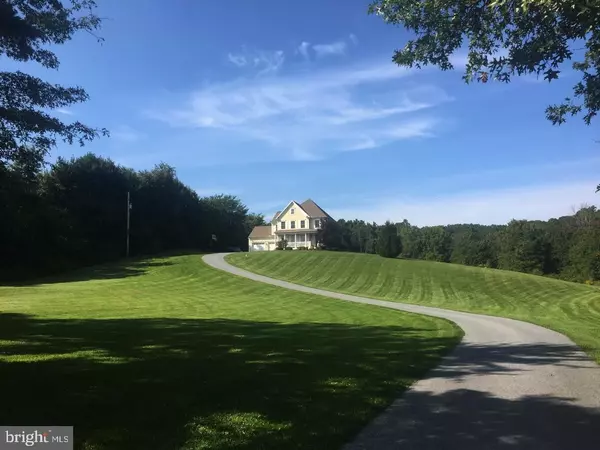$450,000
$499,900
10.0%For more information regarding the value of a property, please contact us for a free consultation.
4 Beds
3 Baths
3,250 SqFt
SOLD DATE : 12/15/2017
Key Details
Sold Price $450,000
Property Type Single Family Home
Sub Type Detached
Listing Status Sold
Purchase Type For Sale
Square Footage 3,250 sqft
Price per Sqft $138
Subdivision Manheim
MLS Listing ID 1000087422
Sold Date 12/15/17
Style Traditional
Bedrooms 4
Full Baths 2
Half Baths 1
HOA Y/N N
Abv Grd Liv Area 3,250
Originating Board BRIGHT
Year Built 2007
Annual Tax Amount $9,675
Tax Year 2017
Lot Size 4.790 Acres
Acres 4.79
Property Description
This custom built home with picturesque and private setting features a desirable open floor plan with chef's kitchen (large 7 person eat-in island, commercial grade stainless steel appliance, granite counter tops and butler's pantry), dining room, office, potential formal living room or dining room, wood burning fireplace, hardwood floors and 9' ceilings. You will notice freshly painted walls in lovely neutral tones and subtle architectural features such as rounded corners and arched doorways. Your own little "getaway" awaits with the spacious Master Bedroom En Suite. This suite includes a bonus room for exercise equipment, your yoga mat or your personal library. The basement provides room to improve and expand with high ceilings, plumbed for a bathroom and has a large egress. This property simply says, "Welcome Home!" Please view video of home at: https://www.youtube.com/watch?v=VWjm0qJvetY&sns=em
Location
State PA
County Lancaster
Area Mt Joy Twp (10546)
Zoning RESIDENTIAL
Rooms
Other Rooms Living Room, Dining Room, Primary Bedroom, Bedroom 2, Bedroom 3, Kitchen, Family Room, Bedroom 1, Study, Laundry, Bonus Room, Full Bath, Half Bath
Basement Fully Finished, Unfinished
Interior
Interior Features Butlers Pantry, Carpet, Ceiling Fan(s), Combination Dining/Living, Combination Kitchen/Dining, Combination Kitchen/Living, Dining Area, Family Room Off Kitchen, Floor Plan - Open, Formal/Separate Dining Room, Kitchen - Eat-In, Kitchen - Gourmet, Kitchen - Island, Primary Bath(s), Recessed Lighting, Water Treat System, Wood Floors
Hot Water Electric
Heating Forced Air, Heat Pump - Electric BackUp
Cooling Central A/C
Flooring Carpet, Ceramic Tile, Laminated, Hardwood
Fireplaces Number 1
Fireplaces Type Wood
Equipment Built-In Microwave, Commercial Range, Dishwasher, Disposal, Exhaust Fan, Range Hood, Refrigerator, Stainless Steel Appliances, Water Heater, Oven/Range - Gas
Fireplace Y
Window Features Insulated
Appliance Built-In Microwave, Commercial Range, Dishwasher, Disposal, Exhaust Fan, Range Hood, Refrigerator, Stainless Steel Appliances, Water Heater, Oven/Range - Gas
Heat Source Natural Gas
Exterior
Parking Features Garage Door Opener, Garage - Front Entry
Garage Spaces 5.0
Fence Invisible
Utilities Available Cable TV, Electric Available, Phone Available
Water Access N
View Creek/Stream, Garden/Lawn, Scenic Vista, Trees/Woods
Roof Type Shingle
Accessibility None
Road Frontage Boro/Township
Total Parking Spaces 5
Garage Y
Building
Lot Description Cleared, Front Yard, Irregular, Landscaping, Partly Wooded, Rear Yard, Rural, Secluded, SideYard(s), Sloping, Trees/Wooded, Stream/Creek
Story 2
Sewer On Site Septic
Water Well
Architectural Style Traditional
Level or Stories 2
Additional Building Above Grade, Below Grade
Structure Type Dry Wall
New Construction N
Schools
School District Elizabethtown Area
Others
Tax ID 460-82124-0-0000
Ownership Fee Simple
SqFt Source Assessor
Security Features Smoke Detector
Acceptable Financing Conventional, Cash
Listing Terms Conventional, Cash
Financing Conventional,Cash
Special Listing Condition Standard
Read Less Info
Want to know what your home might be worth? Contact us for a FREE valuation!

Our team is ready to help you sell your home for the highest possible price ASAP

Bought with Gregory A Shank • RE/MAX Pinnacle
GET MORE INFORMATION
Agent | License ID: 0225193218 - VA, 5003479 - MD
+1(703) 298-7037 | jason@jasonandbonnie.com






