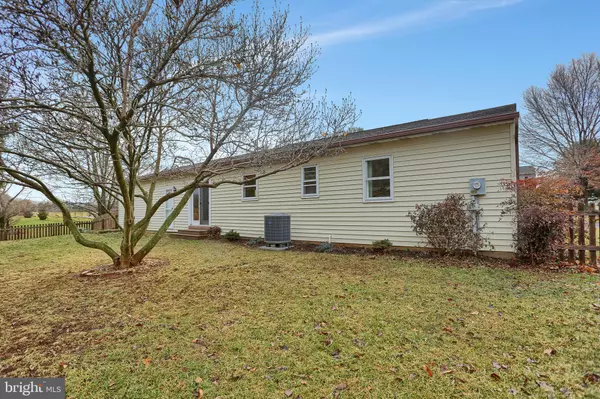$202,000
$199,900
1.1%For more information regarding the value of a property, please contact us for a free consultation.
3 Beds
2 Baths
1,247 SqFt
SOLD DATE : 03/16/2018
Key Details
Sold Price $202,000
Property Type Single Family Home
Sub Type Detached
Listing Status Sold
Purchase Type For Sale
Square Footage 1,247 sqft
Price per Sqft $161
Subdivision Rosegarden
MLS Listing ID 1000102408
Sold Date 03/16/18
Style Ranch/Rambler
Bedrooms 3
Full Baths 2
HOA Y/N N
Abv Grd Liv Area 1,247
Originating Board BRIGHT
Year Built 1984
Annual Tax Amount $3,186
Tax Year 2017
Lot Size 10,890 Sqft
Acres 0.25
Property Description
Pride of ownership is evident here! This ranch home has been well maintained - with new furnace, AC, water heater, flooring, paint, a picture window, and the window in the DR was replaced with a lovely french door adding light and ease of access to the yard. There is plenty of closet space - many with full height doors that allow more shelf space above the rods to be useful! New exterior dawn to dusk lights. The two car garage is an added feature sure to please - and it is oversized to accommodate lots of storage with all the pegboard in there! Great neighborhood park is only a couple houses away - sidewalks throughout the area make this a great walking area. Close to TJ Rockwells and Brothers Restaurants and Ashcombe Farm and Greenhouse. and more! - Mechanicsburg Schools.
Location
State PA
County Cumberland
Area Upper Allen Twp (14442)
Zoning RESIDENTIAL
Rooms
Other Rooms Living Room, Dining Room, Primary Bedroom, Bedroom 2, Bedroom 3, Kitchen, Laundry
Basement Unfinished
Main Level Bedrooms 3
Interior
Interior Features Attic, Dining Area, Entry Level Bedroom, Floor Plan - Traditional, Formal/Separate Dining Room, Primary Bath(s), Window Treatments
Hot Water Electric
Heating Heat Pump(s), Programmable Thermostat
Cooling Central A/C
Flooring Laminated, Vinyl, Other
Equipment Built-In Range, Dishwasher, Disposal, Dryer - Electric, Humidifier, Microwave, Oven - Self Cleaning, Refrigerator, Washer, Water Heater
Fireplace N
Window Features Bay/Bow,Double Pane,Screens,Storm
Appliance Built-In Range, Dishwasher, Disposal, Dryer - Electric, Humidifier, Microwave, Oven - Self Cleaning, Refrigerator, Washer, Water Heater
Heat Source Electric
Laundry Lower Floor, Basement
Exterior
Fence Picket
Utilities Available Cable TV Available, Fiber Optics Available, Natural Gas Available
Water Access N
Roof Type Asphalt
Accessibility None
Road Frontage Boro/Township
Garage N
Building
Lot Description Corner, Front Yard, Level, Rear Yard, SideYard(s)
Story 1
Foundation Active Radon Mitigation
Sewer Public Sewer
Water Public
Architectural Style Ranch/Rambler
Level or Stories 1
Additional Building Above Grade, Below Grade
Structure Type Dry Wall
New Construction N
Schools
Middle Schools Mechanicsburg
High Schools Mechanicsburg Area
School District Mechanicsburg Area
Others
Tax ID 42-31-2153-154
Ownership Fee Simple
SqFt Source Assessor
Acceptable Financing Cash, Conventional, FHA, VA
Listing Terms Cash, Conventional, FHA, VA
Financing Cash,Conventional,FHA,VA
Special Listing Condition Standard
Read Less Info
Want to know what your home might be worth? Contact us for a FREE valuation!

Our team is ready to help you sell your home for the highest possible price ASAP

Bought with Cheri Hoffman • RE/MAX A-1 Realty, Inc.
GET MORE INFORMATION
Agent | License ID: 0225193218 - VA, 5003479 - MD
+1(703) 298-7037 | jason@jasonandbonnie.com






