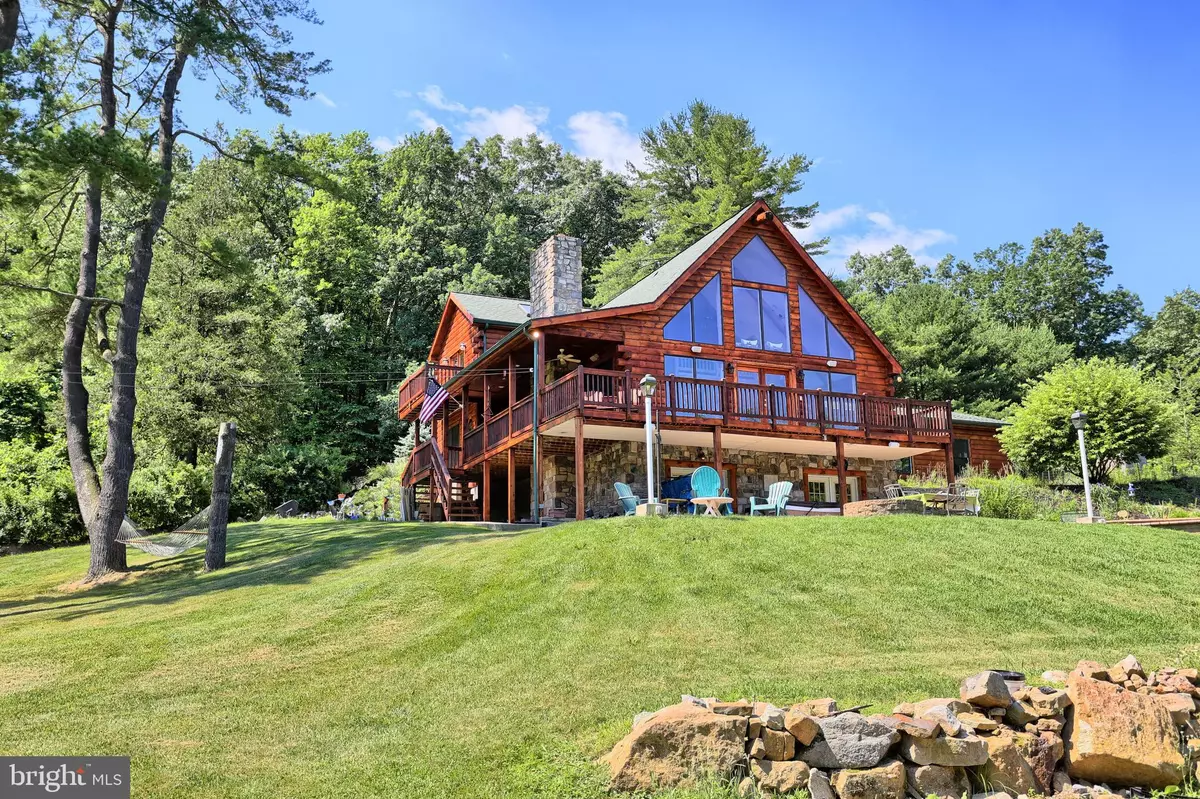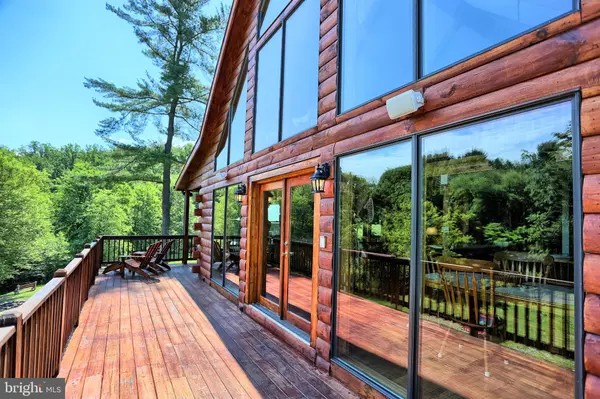$389,600
$415,000
6.1%For more information regarding the value of a property, please contact us for a free consultation.
3 Beds
4 Baths
3,340 SqFt
SOLD DATE : 03/12/2018
Key Details
Sold Price $389,600
Property Type Single Family Home
Sub Type Detached
Listing Status Sold
Purchase Type For Sale
Square Footage 3,340 sqft
Price per Sqft $116
Subdivision Valley Ridge
MLS Listing ID 1000100658
Sold Date 03/12/18
Style Traditional
Bedrooms 3
Full Baths 3
Half Baths 1
HOA Y/N N
Abv Grd Liv Area 1,940
Originating Board BRIGHT
Year Built 2004
Annual Tax Amount $6,051
Tax Year 2017
Lot Size 10.050 Acres
Acres 10.05
Property Description
A TROUT STREAM RUNS THROUGH IT !! 1500 feet on scenic clear premier Pa trout stream "Fishing Creek"on 10 acres.about 3/4 wooded with two streams coming off mountain & crossing property into Creek.Property is both is both quiet and private but with EZ access to interstates & Central Pa areas.Classic log home with vaulted ceilings sits high and dry overlooking creek from deck,covered porch and patio.3,000 + square feet includes finished exposed lower level. Large 3 car attached garage 46 X 42 Detached pole barn with walk up 2nd floor .Possibilities are limited only by your imagination.
Location
State PA
County Perry
Area N/A (N/A)
Zoning RESIDWNTIAL
Rooms
Basement Daylight, Full
Main Level Bedrooms 1
Interior
Interior Features Air Filter System, Breakfast Area, Bar, Built-Ins, Ceiling Fan(s), Central Vacuum, Combination Kitchen/Dining, Combination Dining/Living, Dining Area, Entry Level Bedroom, Exposed Beams, Family Room Off Kitchen, Floor Plan - Open, Kitchen - Country, Recessed Lighting, Stall Shower, Primary Bath(s)
Hot Water Tankless
Heating Heat Pump - Electric BackUp
Cooling Central A/C
Flooring Hardwood
Fireplaces Number 1
Fireplaces Type Wood
Equipment Oven - Wall, Refrigerator, Surface Unit, Washer, Water Heater - Tankless
Fireplace Y
Window Features Double Pane,Energy Efficient
Appliance Oven - Wall, Refrigerator, Surface Unit, Washer, Water Heater - Tankless
Heat Source Electric
Laundry Main Floor
Exterior
Exterior Feature Balcony, Patio(s), Deck(s)
Parking Features Garage Door Opener, Garage - Front Entry
Garage Spaces 3.0
Utilities Available Cable TV Available
Waterfront Description None
Water Access Y
Water Access Desc Canoe/Kayak,Fishing Allowed,Private Access
View Creek/Stream, Pasture, Scenic Vista, Trees/Woods, Water
Roof Type Composite
Street Surface Paved
Accessibility None
Porch Balcony, Patio(s), Deck(s)
Road Frontage Boro/Township
Total Parking Spaces 3
Garage Y
Building
Story 2
Foundation Other
Sewer On Site Septic
Water Private
Architectural Style Traditional
Level or Stories 2
Additional Building Above Grade, Below Grade
Structure Type 9'+ Ceilings
New Construction N
Schools
School District Susquenita
Others
Tax ID 220-152.00-002.004
Ownership Fee Simple
SqFt Source Estimated
Acceptable Financing Cash, Conventional
Horse Property N
Listing Terms Cash, Conventional
Financing Cash,Conventional
Special Listing Condition Standard
Read Less Info
Want to know what your home might be worth? Contact us for a FREE valuation!

Our team is ready to help you sell your home for the highest possible price ASAP

Bought with AARON RISSINGER • Iron Valley Real Estate of Central PA
GET MORE INFORMATION
Agent | License ID: 0225193218 - VA, 5003479 - MD
+1(703) 298-7037 | jason@jasonandbonnie.com






