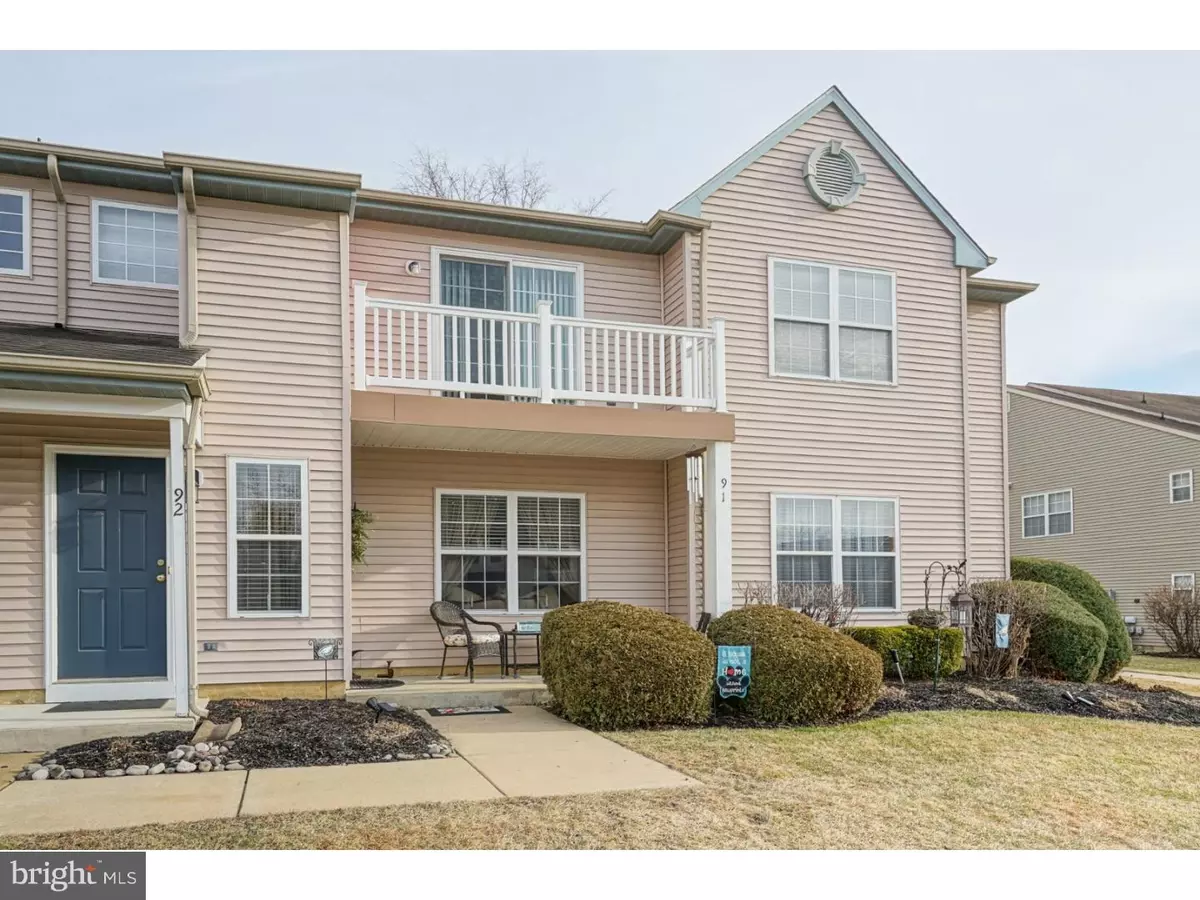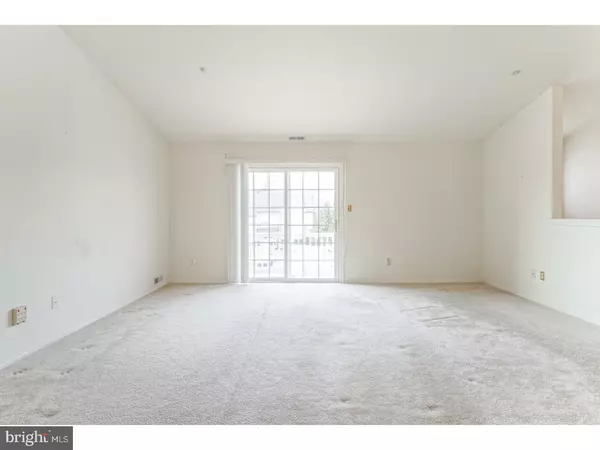$108,525
$109,000
0.4%For more information regarding the value of a property, please contact us for a free consultation.
2 Beds
2 Baths
1,051 SqFt
SOLD DATE : 03/09/2018
Key Details
Sold Price $108,525
Property Type Single Family Home
Sub Type Unit/Flat/Apartment
Listing Status Sold
Purchase Type For Sale
Square Footage 1,051 sqft
Price per Sqft $103
Subdivision Royal Oaks
MLS Listing ID 1004942421
Sold Date 03/09/18
Style Other
Bedrooms 2
Full Baths 2
HOA Fees $190/mo
HOA Y/N N
Abv Grd Liv Area 1,051
Originating Board TREND
Year Built 1995
Annual Tax Amount $4,167
Tax Year 2017
Lot Dimensions 0X0
Property Description
Spacious second floor condo priced to sell in desirable Royal Oaks Community. Located minutes from Target, Lowes, Home Depot, Kohls and route 55. This home has been well maintained with newer heater, hot water heater and air conditioner. The seller has high standards as she replaced the windows and patio door with the highly rated Pella brand allowing an abundance of natural light through out the unit. The main living area is complimented by cathedral vaulted ceilings creating a generous space and a sliding glass door leading to an outside balcony where one can enjoy their morning coffee. The master bedroom has tray ceilings, double wall closets and a private bath. There is also an exterior shed for storage. All this within the Mantua and Clearview school districts. Don't hesitate to make your appointment before it is gone!
Location
State NJ
County Gloucester
Area Mantua Twp (20810)
Zoning RESID
Rooms
Other Rooms Living Room, Dining Room, Primary Bedroom, Kitchen, Bedroom 1, Attic
Interior
Interior Features Primary Bath(s), Sprinkler System
Hot Water Electric
Heating Heat Pump - Electric BackUp, Forced Air
Cooling Central A/C
Flooring Fully Carpeted, Vinyl
Equipment Built-In Range, Oven - Self Cleaning, Dishwasher, Disposal
Fireplace N
Appliance Built-In Range, Oven - Self Cleaning, Dishwasher, Disposal
Laundry Main Floor
Exterior
Exterior Feature Balcony
Utilities Available Cable TV
Water Access N
Roof Type Pitched,Shingle
Accessibility None
Porch Balcony
Garage N
Building
Sewer Public Sewer
Water Public
Architectural Style Other
Additional Building Above Grade
Structure Type Cathedral Ceilings
New Construction N
Schools
Middle Schools Clearview Regional
High Schools Clearview Regional
School District Clearview Regional Schools
Others
Pets Allowed Y
HOA Fee Include Common Area Maintenance,Ext Bldg Maint,Lawn Maintenance,Snow Removal
Senior Community No
Tax ID 10-00037-00004-C092
Ownership Condominium
Acceptable Financing Conventional, VA, FHA 203(b), USDA
Listing Terms Conventional, VA, FHA 203(b), USDA
Financing Conventional,VA,FHA 203(b),USDA
Pets Allowed Case by Case Basis
Read Less Info
Want to know what your home might be worth? Contact us for a FREE valuation!

Our team is ready to help you sell your home for the highest possible price ASAP

Bought with Kathleen Larkey • Art Duffield Realty
GET MORE INFORMATION
Agent | License ID: 0225193218 - VA, 5003479 - MD
+1(703) 298-7037 | jason@jasonandbonnie.com






