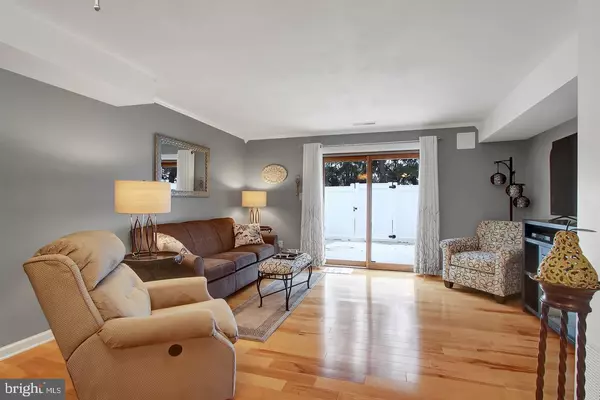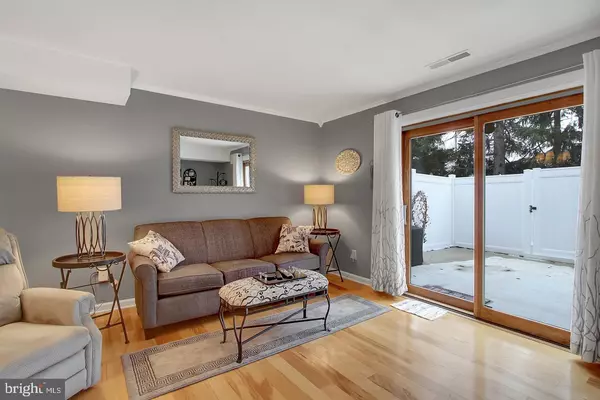$66,000
$70,000
5.7%For more information regarding the value of a property, please contact us for a free consultation.
2 Beds
1 Bath
1,024 SqFt
SOLD DATE : 03/05/2018
Key Details
Sold Price $66,000
Property Type Condo
Sub Type Condo/Co-op
Listing Status Sold
Purchase Type For Sale
Square Footage 1,024 sqft
Price per Sqft $64
Subdivision Colony Park
MLS Listing ID 1000106346
Sold Date 03/05/18
Style Unit/Flat
Bedrooms 2
Full Baths 1
Condo Fees $175/mo
HOA Y/N N
Abv Grd Liv Area 1,024
Originating Board BRIGHT
Year Built 1972
Annual Tax Amount $2,957
Tax Year 2017
Property Description
Don't miss this beautiful townhouse that's been updated throughout - Lovely remodeled kitchen includes an island for extra counter space & storage & a stack washer/dryer - The wall between the kitchen & hall was removed for a more open feeling - Living & Dining rooms are bright & open with sliding doors to the new poured concrete patio with vinyl privacy fence - There are hardwood floors throughout the home, including a new wood staircase - The lift chair is included & comes in handy for not just you to ride up but your laundry basket, too! Remodeled bath includes a large shower, new commode & vanity - Furnace & Central Air also updated - This summer you'll enjoy the new swimming pool, club house & picnic/play area - Conveniently located close to Rt. 30 & 83 plus shopping & restaurants! Note the condo fees also include your sewer, trash & water! Plenty of attic storage thru pull-down stairs.
Location
State PA
County York
Area York City (15201)
Zoning RESIDENTIAL
Rooms
Other Rooms Living Room, Dining Room, Bedroom 2, Kitchen, Bedroom 1
Interior
Interior Features Attic, Ceiling Fan(s), Combination Dining/Living, Crown Moldings, Stall Shower, Window Treatments, Wood Floors
Hot Water Electric
Heating Forced Air
Cooling Central A/C
Flooring Hardwood, Vinyl
Equipment Dishwasher, Oven/Range - Electric, Refrigerator, Washer/Dryer Stacked, Microwave
Fireplace N
Window Features Insulated
Appliance Dishwasher, Oven/Range - Electric, Refrigerator, Washer/Dryer Stacked, Microwave
Heat Source Natural Gas
Laundry Main Floor
Exterior
Exterior Feature Enclosed, Patio(s)
Parking On Site 1
Fence Privacy, Rear, Vinyl
Amenities Available Club House, Picnic Area, Pool - Outdoor, Tot Lots/Playground, Swimming Pool
Water Access N
Accessibility Chairlift
Porch Enclosed, Patio(s)
Garage N
Private Pool N
Building
Story 2
Sewer Public Sewer
Water Public
Architectural Style Unit/Flat
Level or Stories 2
Additional Building Above Grade, Below Grade
New Construction N
Schools
Middle Schools Hannah Penn
School District York City
Others
HOA Fee Include Common Area Maintenance,Ext Bldg Maint,Insurance,Lawn Maintenance,Management,Pool(s),Recreation Facility,Reserve Funds,Sewer,Trash,Water
Senior Community No
Tax ID 14-626-16-0018-00-C0002
Ownership Condominium
SqFt Source Assessor
Acceptable Financing Cash, Conventional
Listing Terms Cash, Conventional
Financing Cash,Conventional
Special Listing Condition Standard
Read Less Info
Want to know what your home might be worth? Contact us for a FREE valuation!

Our team is ready to help you sell your home for the highest possible price ASAP

Bought with Shane Baldwin • Berkshire Hathaway HomeServices Homesale Realty
GET MORE INFORMATION
Agent | License ID: 0225193218 - VA, 5003479 - MD
+1(703) 298-7037 | jason@jasonandbonnie.com






