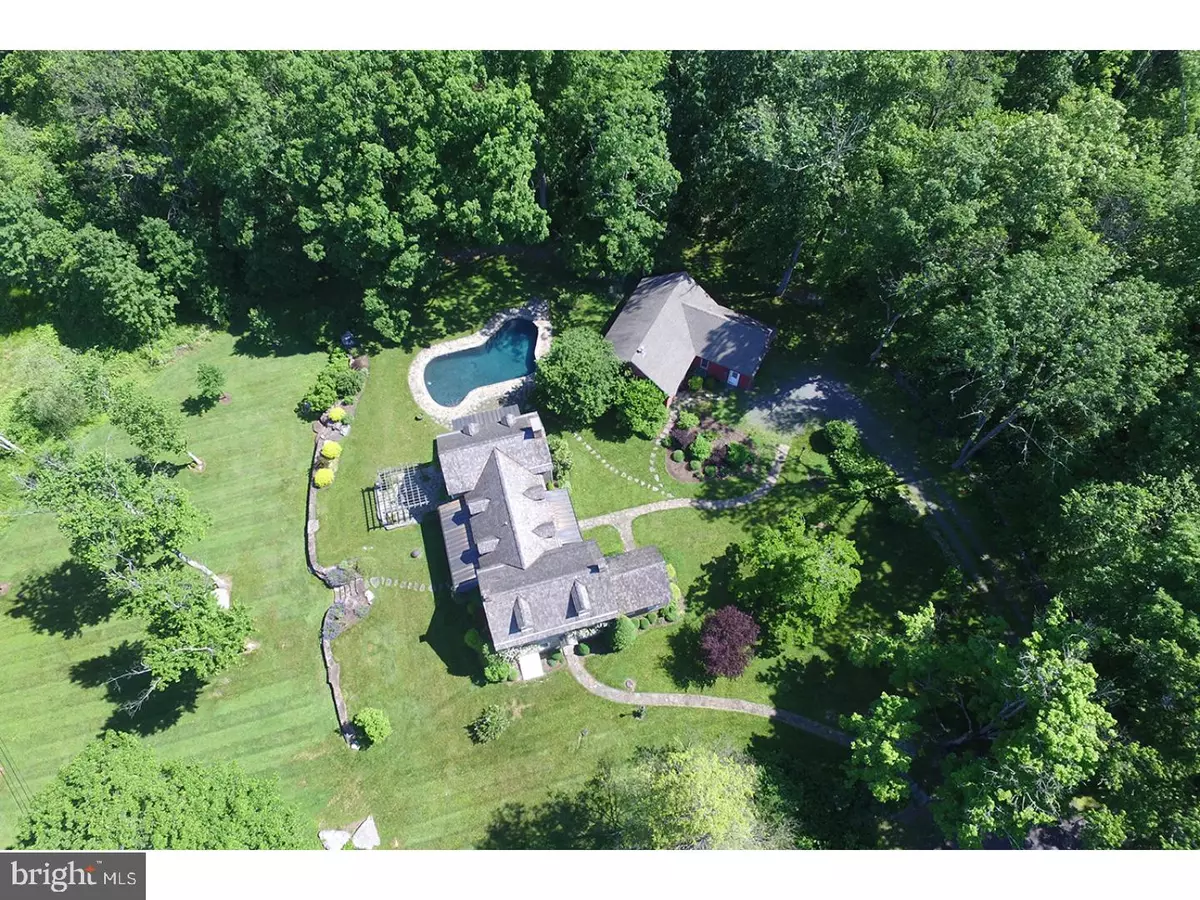$950,000
$995,000
4.5%For more information regarding the value of a property, please contact us for a free consultation.
4 Beds
3 Baths
3,670 SqFt
SOLD DATE : 03/02/2018
Key Details
Sold Price $950,000
Property Type Single Family Home
Sub Type Detached
Listing Status Sold
Purchase Type For Sale
Square Footage 3,670 sqft
Price per Sqft $258
Subdivision None Available
MLS Listing ID 1000247853
Sold Date 03/02/18
Style Farmhouse/National Folk
Bedrooms 4
Full Baths 2
Half Baths 1
HOA Y/N N
Abv Grd Liv Area 3,670
Originating Board TREND
Year Built 1792
Annual Tax Amount $18,691
Tax Year 2017
Lot Size 19.813 Acres
Acres 19.81
Lot Dimensions 1443X598
Property Description
Secluded c.1790 Bucks Co country estate is in rural Haycock Township amidst thousands of acres of preserved land. With humble beginnings as a farmstead near the foot of Haycock Mountain, the owners have invested over $2 million in the property and the results are brilliant. Architectural design has created a relaxed stone and cedar retreat near Nockamixon State Park and Lake Towhee County Park. The original house stands proud and the cedar-sided addition meshes splendidly with the woodland landscape, expanding the living space into stylish settings worthy of your weekend journeys or your full-time residence. Hand-plastered walls create soft texture throughout while exposed beams, random-width wood floors and redwood mill work add richness. The heart of the home is the open tiled kitchen with soapstone counters, dining area and the step-down great room with fireplace and 4 sets of French doors opening to porch, patio and pool. The living room is light-filled with six hand-crafted 9-over-6 windows and has the original walk-in fireplace with energy-efficient wood stove. The adjoining multi-purpose room offers exterior entry. Charming pie stairs lead to the private owner's quarters with bedroom fireplace, bathroom, plus bonus room in the finished attic. Three more bedrooms are down the hallway and share the hall bath. French doors open to covered porches and flagstone patio with pergola, delightful outdoor living spaces from which to enjoy the bucolic grounds, 3-acre pond with walking trail and the heated pool. An additional 900 sf of living space is found in the guest cottage with great room, two bedrooms, kitchenette, full bath and garage. Tranquility and gracious living is 75 minutes from Philadelphia and 90 minutes from NYC.
Location
State PA
County Bucks
Area Haycock Twp (10114)
Zoning RP
Direction South
Rooms
Other Rooms Living Room, Dining Room, Primary Bedroom, Bedroom 2, Bedroom 3, Kitchen, Family Room, Foyer, Breakfast Room, Bedroom 1, In-Law/auPair/Suite, Laundry, Other, Attic, Bonus Room
Basement Full, Unfinished, Outside Entrance, Drainage System
Interior
Interior Features Skylight(s), Water Treat System, Exposed Beams, Dining Area
Hot Water Propane, S/W Changeover
Heating Forced Air, Radiant, Zoned, Programmable Thermostat
Cooling Central A/C
Flooring Wood, Tile/Brick
Fireplaces Type Stone, Non-Functioning
Equipment Built-In Range, Commercial Range, Dishwasher, Refrigerator
Fireplace N
Window Features Energy Efficient
Appliance Built-In Range, Commercial Range, Dishwasher, Refrigerator
Heat Source Bottled Gas/Propane
Laundry Main Floor
Exterior
Exterior Feature Patio(s), Porch(es)
Parking Features Garage Door Opener
Garage Spaces 4.0
Pool In Ground
Utilities Available Cable TV
Roof Type Pitched,Wood
Accessibility None
Porch Patio(s), Porch(es)
Total Parking Spaces 4
Garage Y
Building
Lot Description Cul-de-sac, Irregular, Level, Open, Trees/Wooded, Front Yard, Rear Yard, SideYard(s), Subdivision Possible
Story 2
Foundation Stone, Brick/Mortar
Sewer On Site Septic
Water Well
Architectural Style Farmhouse/National Folk
Level or Stories 2
Additional Building Above Grade
Structure Type Cathedral Ceilings,9'+ Ceilings
New Construction N
Schools
High Schools Quakertown Community Senior
School District Quakertown Community
Others
Senior Community No
Tax ID 14-007-154 & 14-007-153-002
Ownership Fee Simple
Security Features Security System
Acceptable Financing Conventional, VA, FHA 203(b)
Listing Terms Conventional, VA, FHA 203(b)
Financing Conventional,VA,FHA 203(b)
Read Less Info
Want to know what your home might be worth? Contact us for a FREE valuation!

Our team is ready to help you sell your home for the highest possible price ASAP

Bought with Non Subscribing Member • Non Member Office
GET MORE INFORMATION
Agent | License ID: 0225193218 - VA, 5003479 - MD
+1(703) 298-7037 | jason@jasonandbonnie.com






