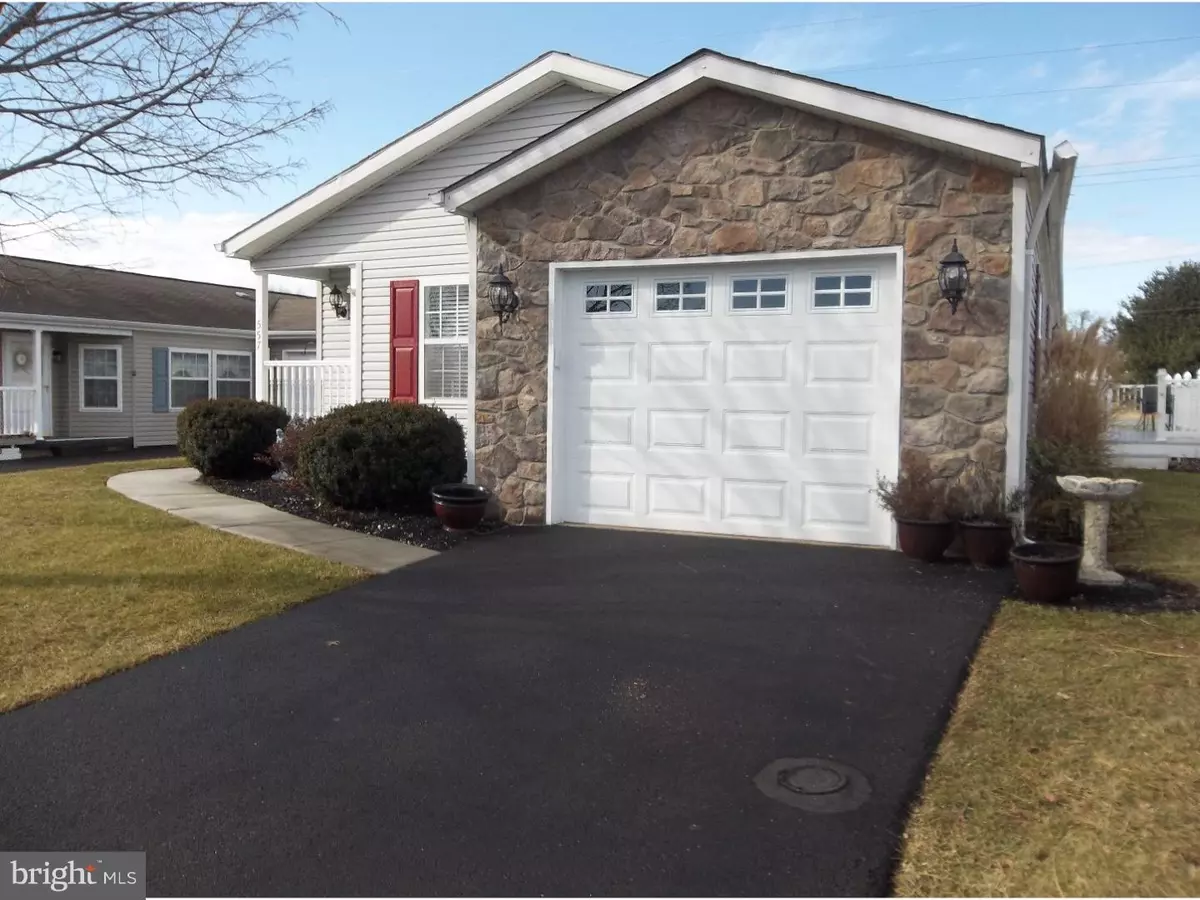$198,000
$198,000
For more information regarding the value of a property, please contact us for a free consultation.
2 Beds
2 Baths
1,440 SqFt
SOLD DATE : 03/02/2018
Key Details
Sold Price $198,000
Property Type Single Family Home
Sub Type Detached
Listing Status Sold
Purchase Type For Sale
Square Footage 1,440 sqft
Price per Sqft $137
Subdivision Buckingham Springs
MLS Listing ID 1005204279
Sold Date 03/02/18
Style Ranch/Rambler,Modular/Pre-Fabricated
Bedrooms 2
Full Baths 2
HOA Fees $507/mo
HOA Y/N Y
Abv Grd Liv Area 1,440
Originating Board TREND
Year Built 1998
Annual Tax Amount $2,378
Tax Year 2017
Lot Size 6,640 Sqft
Acres 0.15
Lot Dimensions 56' X 115'
Property Description
First Listing of the Year! The only model (Lahaska) that has the largest kitchen and the only model of the 26 available models where the garage comes directly into the Kitchen vs. the Laundry Room for unloading car contents. Great Location: Green Space - Club House - Mailbox -- All practically in your front yard. Additional items: New appliances except the refrigerator which has ice and water on the door. Includes window treatments, water softener, new lights on the exterior plantation blinds, 2 ceiling fans. Additionally there are granite countertops on the kitchen counters and large island w/electric outlets for additional cooking spaces. Hi-rise commode in Bath #2, glass sliding doors to deck from Breakfast Room, screen door on interior garage door, marble-like one piece tops in both bathrooms and marble patterned floors in kitchen, Laundry and both Baths. The Garage is 13' x 27' and is insulated, drywalled, painted, pull-down steps, flooring and light. - New garage door with key pad plus stone on the front. Garage is 27' and not the traditional 24' like the other Lahaska models.
Location
State PA
County Bucks
Area Buckingham Twp (10106)
Zoning MHP
Direction Southeast
Rooms
Other Rooms Living Room, Dining Room, Primary Bedroom, Kitchen, Bedroom 1, Other, Attic
Interior
Interior Features Primary Bath(s), Kitchen - Island, Butlers Pantry, Skylight(s), Ceiling Fan(s), Stall Shower, Dining Area
Hot Water Electric
Heating Heat Pump - Electric BackUp, Forced Air
Cooling Central A/C
Flooring Fully Carpeted, Vinyl
Equipment Oven - Self Cleaning, Dishwasher
Fireplace N
Appliance Oven - Self Cleaning, Dishwasher
Laundry Main Floor
Exterior
Exterior Feature Deck(s)
Parking Features Inside Access, Garage Door Opener, Oversized
Garage Spaces 2.0
Utilities Available Cable TV
Amenities Available Club House
Water Access N
Roof Type Pitched,Shingle
Accessibility None
Porch Deck(s)
Attached Garage 1
Total Parking Spaces 2
Garage Y
Building
Lot Description Level, Open, Front Yard, Rear Yard, SideYard(s)
Story 1
Foundation Concrete Perimeter
Sewer Community Septic Tank, Private Septic Tank
Water Private/Community Water
Architectural Style Ranch/Rambler, Modular/Pre-Fabricated
Level or Stories 1
Additional Building Above Grade
Structure Type Cathedral Ceilings
New Construction N
Schools
High Schools Central Bucks High School East
School District Central Bucks
Others
Pets Allowed Y
HOA Fee Include Common Area Maintenance,Trash,Sewer,Pool(s),Bus Service
Senior Community Yes
Tax ID 06-018-083 0659
Ownership Land Lease
Acceptable Financing Conventional
Listing Terms Conventional
Financing Conventional
Pets Allowed Case by Case Basis
Read Less Info
Want to know what your home might be worth? Contact us for a FREE valuation!

Our team is ready to help you sell your home for the highest possible price ASAP

Bought with Carrie Sullivan • Keller Williams Real Estate-Langhorne
GET MORE INFORMATION
Agent | License ID: 0225193218 - VA, 5003479 - MD
+1(703) 298-7037 | jason@jasonandbonnie.com






