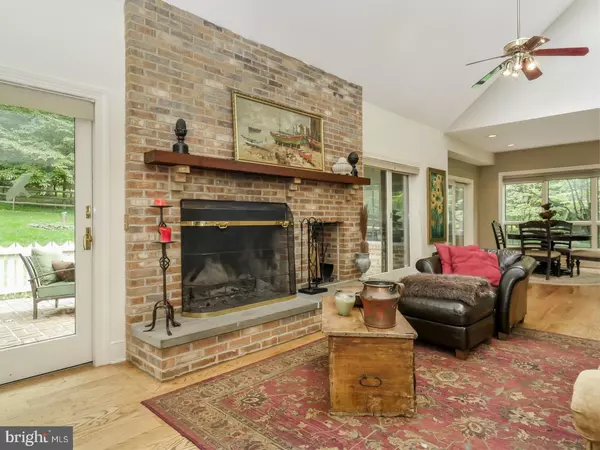$860,000
$949,000
9.4%For more information regarding the value of a property, please contact us for a free consultation.
3 Beds
3 Baths
3,731 SqFt
SOLD DATE : 03/02/2018
Key Details
Sold Price $860,000
Property Type Single Family Home
Sub Type Detached
Listing Status Sold
Purchase Type For Sale
Square Footage 3,731 sqft
Price per Sqft $230
Subdivision None Available
MLS Listing ID 1000908149
Sold Date 03/02/18
Style Cape Cod
Bedrooms 3
Full Baths 2
Half Baths 1
HOA Y/N N
Abv Grd Liv Area 3,731
Originating Board TREND
Year Built 1993
Annual Tax Amount $9,739
Tax Year 2018
Lot Size 2.132 Acres
Acres 2.13
Property Description
This is a "must-see" property in a picturesque country setting! Perched on the hillside, tucked among the trees you will find this fabulous custom Cape built by William Worthington. Step inside and you will be drawn to the great room featuring an inviting floor to ceiling brick fireplace, dramatic vaulted ceilings, wet bar with custom sink and sliders to the large brick patio and screened porch. The entire home is done with 5" red oak onsite hardwood flooring. The kitchen is appointed with custom cabinetry, granite counters, kitchen island, stainless steel appliances, sub zero refrigerator and recessed lighting. Off the great room is the first floor master suite with vaulted ceiling, skylights, and sliders to patio garden area surrounded by privacy fencing. Formal dining room boasts gas fireplace, 5" custom mill work and Palladian windows. Upstairs you will find a beautiful landing that overlooks the family room and foyer entryway. The landing splits the two additional bedrooms on this level and features all hardwood floors, large walk-in closets, a bonus sitting area as well as a large, cedar closet. The finished basement has a cedar lined alcove, a perfect backdrop for a bar. Storage is not a problem with the designated storage area in the basement, as well as plenty of room in the 2 car attached garage. New heating and central air 2016.
Location
State PA
County Bucks
Area Solebury Twp (10141)
Zoning R2
Rooms
Other Rooms Living Room, Dining Room, Primary Bedroom, Bedroom 2, Kitchen, Family Room, Breakfast Room, Bedroom 1, Other, Attic
Basement Full, Fully Finished
Interior
Interior Features Primary Bath(s), Kitchen - Island, Skylight(s), Ceiling Fan(s), Attic/House Fan, WhirlPool/HotTub, Dining Area
Hot Water Oil
Heating Oil, Heat Pump - Oil BackUp, Forced Air
Cooling Central A/C
Flooring Wood
Fireplaces Number 2
Fireplaces Type Brick, Gas/Propane
Equipment Cooktop, Oven - Wall, Oven - Self Cleaning, Dishwasher, Disposal, Trash Compactor
Fireplace Y
Appliance Cooktop, Oven - Wall, Oven - Self Cleaning, Dishwasher, Disposal, Trash Compactor
Heat Source Oil
Laundry Main Floor
Exterior
Exterior Feature Patio(s), Porch(es)
Garage Spaces 5.0
Utilities Available Cable TV
Water Access N
Roof Type Shingle
Accessibility None
Porch Patio(s), Porch(es)
Attached Garage 2
Total Parking Spaces 5
Garage Y
Building
Lot Description Sloping, Trees/Wooded
Story 1
Foundation Concrete Perimeter
Sewer On Site Septic
Water Well
Architectural Style Cape Cod
Level or Stories 1
Additional Building Above Grade
Structure Type Cathedral Ceilings,9'+ Ceilings
New Construction N
Schools
Middle Schools New Hope-Solebury
High Schools New Hope-Solebury
School District New Hope-Solebury
Others
Senior Community No
Tax ID 41-002-063-001
Ownership Fee Simple
Acceptable Financing Conventional
Listing Terms Conventional
Financing Conventional
Read Less Info
Want to know what your home might be worth? Contact us for a FREE valuation!

Our team is ready to help you sell your home for the highest possible price ASAP

Bought with Michael J Strickland • Kurfiss Sotheby's International Realty
GET MORE INFORMATION
Agent | License ID: 0225193218 - VA, 5003479 - MD
+1(703) 298-7037 | jason@jasonandbonnie.com






