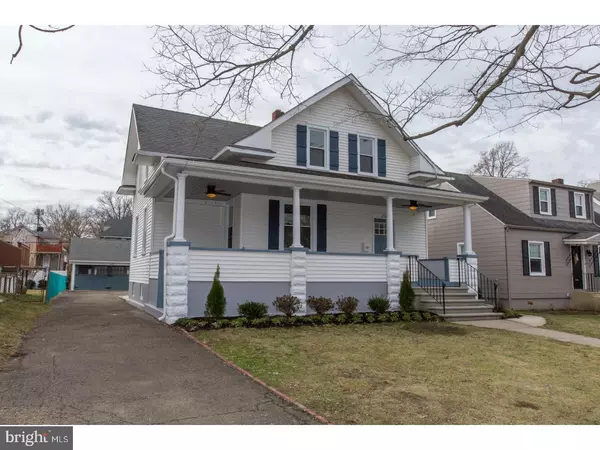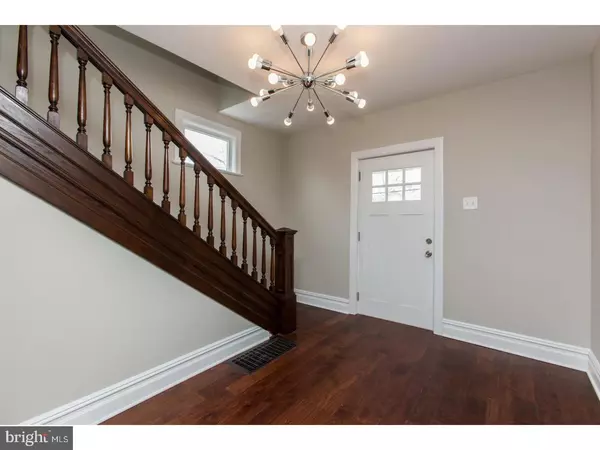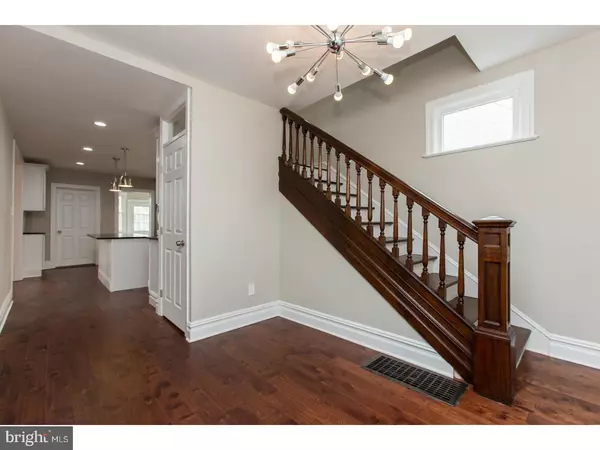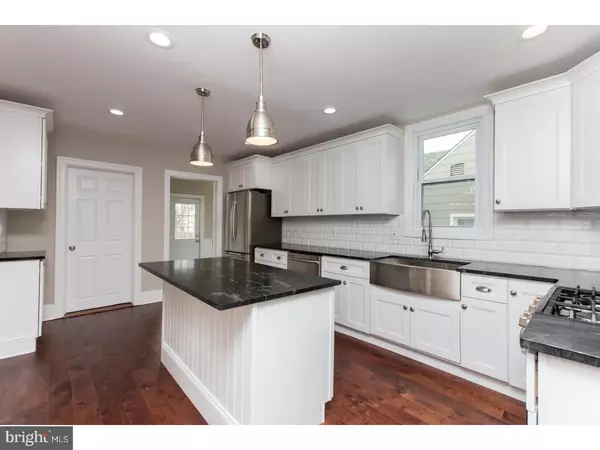$304,000
$314,900
3.5%For more information regarding the value of a property, please contact us for a free consultation.
3 Beds
2 Baths
7,500 Sqft Lot
SOLD DATE : 02/28/2018
Key Details
Sold Price $304,000
Property Type Single Family Home
Sub Type Detached
Listing Status Sold
Purchase Type For Sale
Subdivision None Available
MLS Listing ID 1005071743
Sold Date 02/28/18
Style Traditional
Bedrooms 3
Full Baths 2
HOA Y/N N
Originating Board TREND
Year Built 1961
Annual Tax Amount $7,364
Tax Year 2017
Lot Size 7,500 Sqft
Acres 0.17
Lot Dimensions 50X150
Property Description
This wonderful, completely redone 3-bedroom home has all the charm and character ready for you to move right in! This home has been completely redone from top to bottom and features lovely curb appeal and gorgeous engineered hardwood floors throughout. As you enter from the open front porch, the 1st floor layout features a large foyer area with Oak staircase, living room, dining room, and a bonus room, which can be used as a home office or playroom. Your dream kitchen is equipped with a large center island featuring SOAPSTONE countertops, subway tile backsplash, custom high-end cabinetry, a large farmhouse stainless steel sink/faucet and all brand new Samsung stainless steel appliances. Off the kitchen is a beautiful full bath and a large mudroom/laundry room with gorgeous NEW tile. Additional features include wonderful light fixtures throughout, crown molding, all NEW windows, ceiling fans, and recessed lighting. The 2nd floor has 3 very large bedrooms featuring large walk-in closets with tons of storage space, and a full bath with all NEW white tile and luxury vanity. There is a full basement with side entrance with brand NEW gas furnace, NEW hot-water heater and NEW central air and on top of all of this, a large pull around driveway that leads to a HUGE 2-car garage with original Carriage house garage doors that have been stripped and freshly painted. Schedule your appointment today and take advantage of all this great home has to offer!
Location
State NJ
County Camden
Area Audubon Boro (20401)
Zoning R
Rooms
Other Rooms Living Room, Dining Room, Primary Bedroom, Bedroom 2, Kitchen, Bedroom 1
Basement Full, Unfinished
Interior
Interior Features Kitchen - Island, Ceiling Fan(s), Dining Area
Hot Water Natural Gas
Heating Gas
Cooling Central A/C
Flooring Vinyl
Equipment Dishwasher, Refrigerator, Disposal
Fireplace N
Window Features Replacement
Appliance Dishwasher, Refrigerator, Disposal
Heat Source Natural Gas
Laundry Main Floor
Exterior
Exterior Feature Porch(es)
Garage Spaces 5.0
Water Access N
Roof Type Shingle
Accessibility None
Porch Porch(es)
Total Parking Spaces 5
Garage N
Building
Lot Description Rear Yard
Story 2
Sewer Public Sewer
Water Public
Architectural Style Traditional
Level or Stories 2
New Construction N
Schools
Elementary Schools Haviland Avenue School
High Schools Audubon Jr-Sr
School District Audubon Public Schools
Others
Senior Community No
Tax ID 01-00032-00025
Ownership Fee Simple
Read Less Info
Want to know what your home might be worth? Contact us for a FREE valuation!

Our team is ready to help you sell your home for the highest possible price ASAP

Bought with Non Subscribing Member • Non Member Office
GET MORE INFORMATION
Agent | License ID: 0225193218 - VA, 5003479 - MD
+1(703) 298-7037 | jason@jasonandbonnie.com






