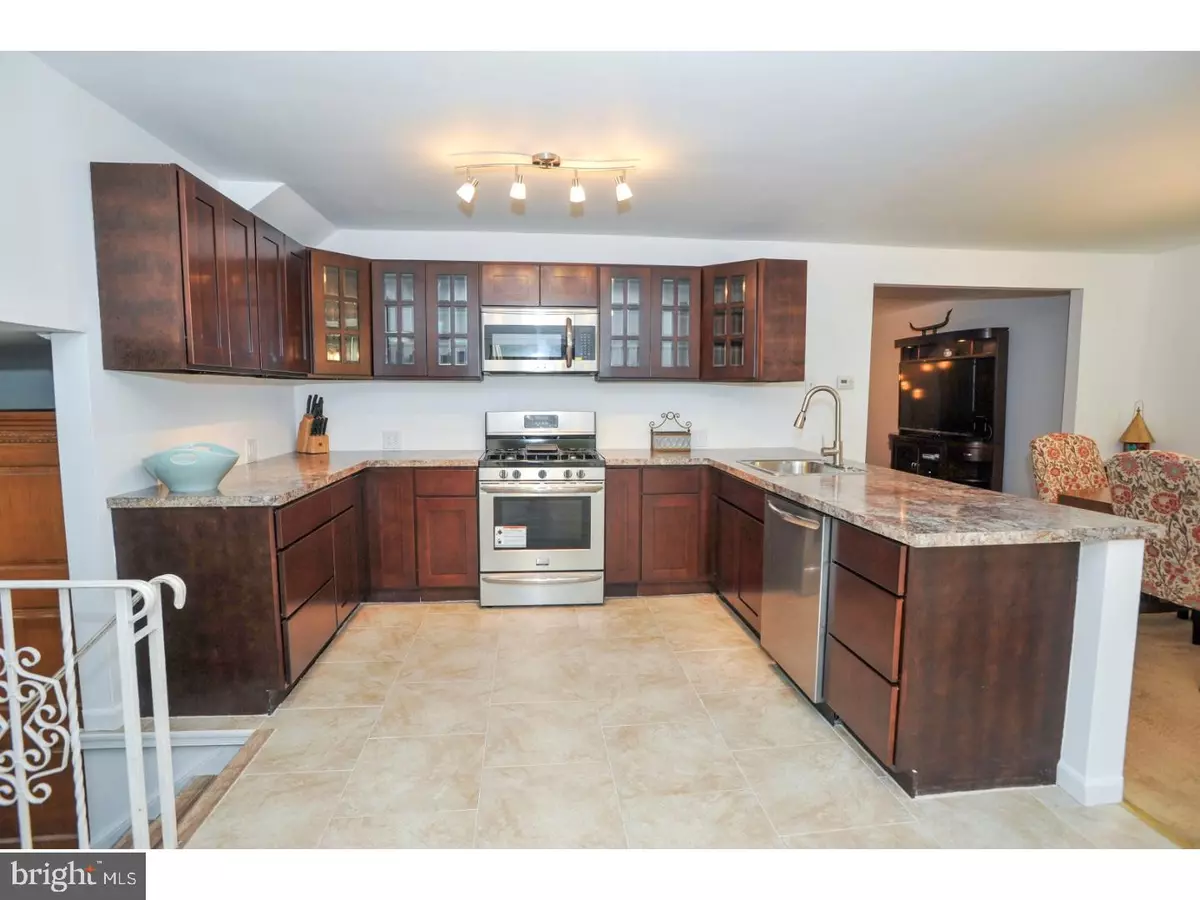$350,000
$350,000
For more information regarding the value of a property, please contact us for a free consultation.
4 Beds
3 Baths
1,838 SqFt
SOLD DATE : 03/02/2018
Key Details
Sold Price $350,000
Property Type Single Family Home
Sub Type Detached
Listing Status Sold
Purchase Type For Sale
Square Footage 1,838 sqft
Price per Sqft $190
Subdivision Upper Southampton
MLS Listing ID 1001256927
Sold Date 03/02/18
Style Colonial,Split Level
Bedrooms 4
Full Baths 2
Half Baths 1
HOA Y/N N
Abv Grd Liv Area 1,838
Originating Board TREND
Year Built 1971
Annual Tax Amount $5,920
Tax Year 2018
Lot Size 0.366 Acres
Acres 0.37
Lot Dimensions 91X175
Property Description
This home is in a wonderful location and offers room to grow. You will love being close to shopping and close to many parks, Tamanend Park for one. Home is close to schools and convenient for commuting. The Sellers did many updates. There is a beautiful new Kitchen with all New appliances, New floor, New Cabinets, New counters and much more. You'll see yourself cozy in the lower level family room, which has a gorgeous new floor, next is a completely Updated Powder Room. There is an over sized garage, and a brand New Driveway. Nice size backyard, deck and New shed. Don't miss the opportunity to live in the community of Stonehurst in Upper Southampton. Motivated Seller's, this is a great opportunity!! Make this large and wonderful house your home!
Location
State PA
County Bucks
Area Upper Southampton Twp (10148)
Zoning R2
Rooms
Other Rooms Living Room, Dining Room, Primary Bedroom, Bedroom 2, Bedroom 3, Kitchen, Family Room, Bedroom 1, Other
Interior
Interior Features Kitchen - Eat-In
Hot Water Natural Gas
Heating Gas
Cooling Central A/C
Fireplace N
Heat Source Natural Gas
Laundry Lower Floor
Exterior
Garage Spaces 4.0
Water Access N
Accessibility None
Attached Garage 1
Total Parking Spaces 4
Garage Y
Building
Story Other
Sewer Public Sewer
Water Public
Architectural Style Colonial, Split Level
Level or Stories Other
Additional Building Above Grade
New Construction N
Schools
School District Centennial
Others
Senior Community No
Tax ID 48-009-027
Ownership Fee Simple
Read Less Info
Want to know what your home might be worth? Contact us for a FREE valuation!

Our team is ready to help you sell your home for the highest possible price ASAP

Bought with Aaron B Feldman • Better Homes Regional Realty
GET MORE INFORMATION
Agent | License ID: 0225193218 - VA, 5003479 - MD
+1(703) 298-7037 | jason@jasonandbonnie.com






