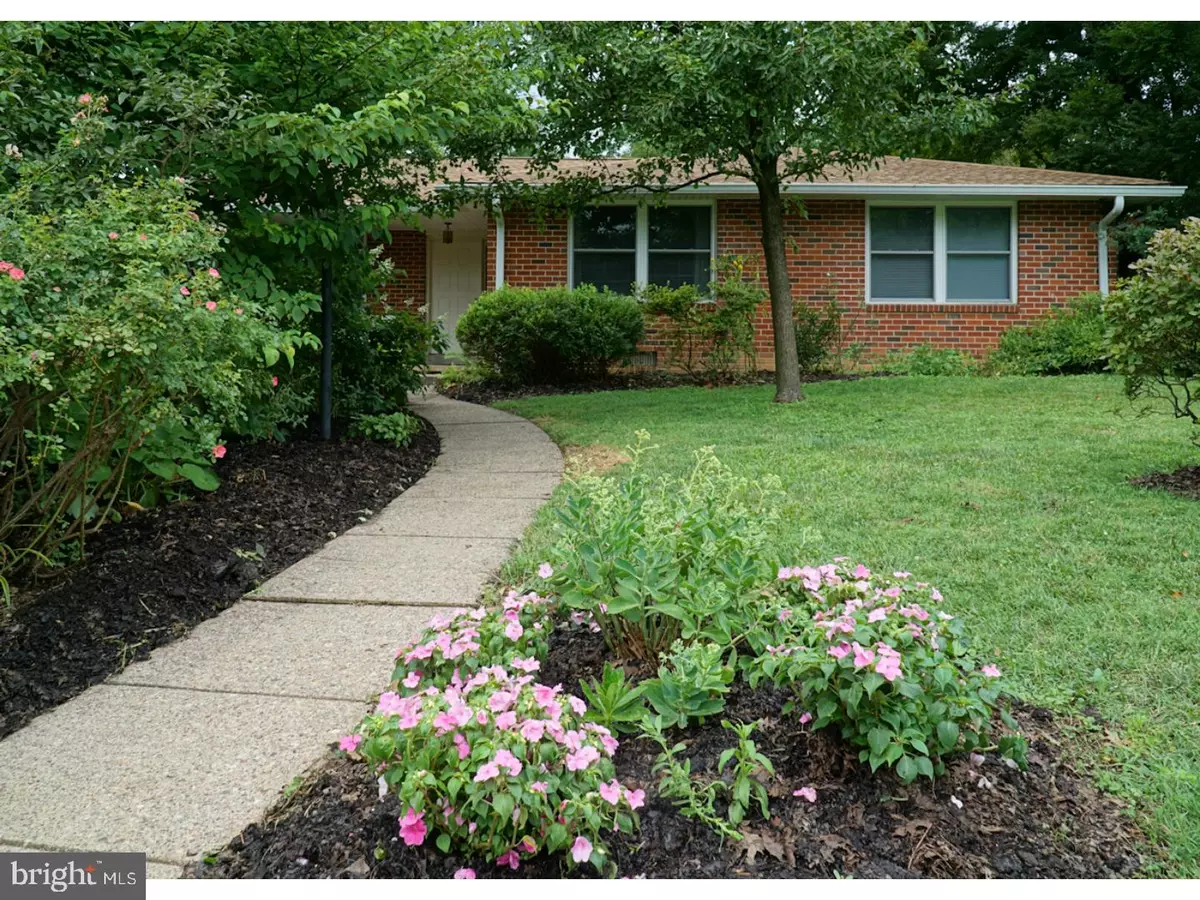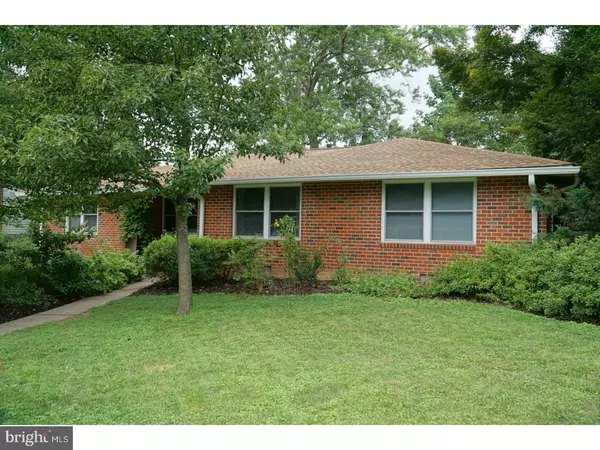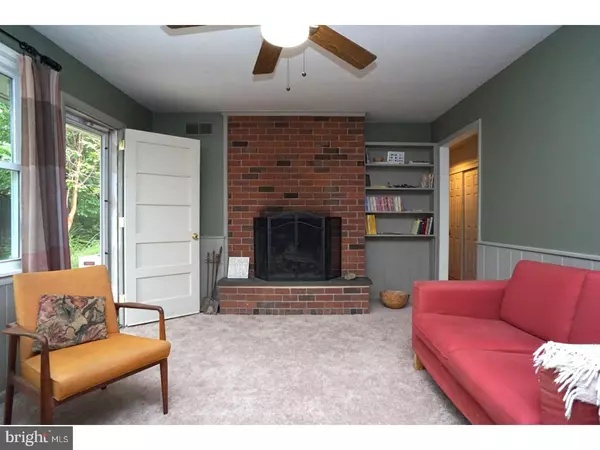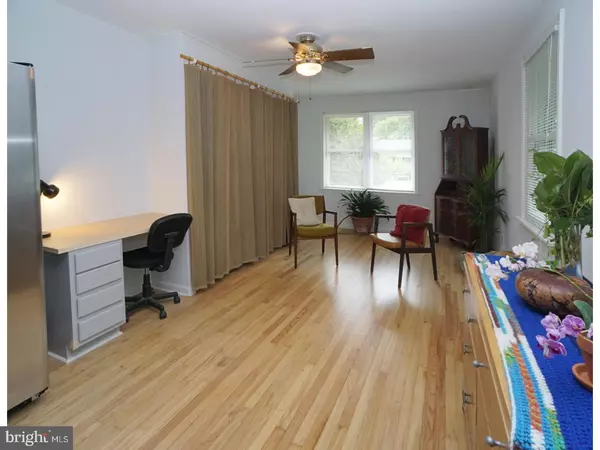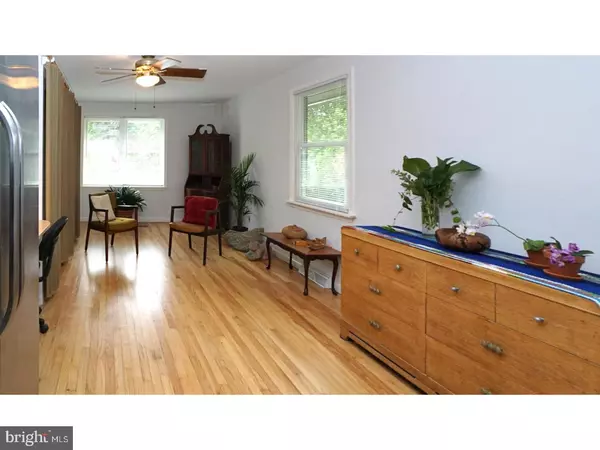$255,000
$269,900
5.5%For more information regarding the value of a property, please contact us for a free consultation.
3 Beds
2 Baths
1,875 SqFt
SOLD DATE : 02/28/2018
Key Details
Sold Price $255,000
Property Type Single Family Home
Sub Type Detached
Listing Status Sold
Purchase Type For Sale
Square Footage 1,875 sqft
Price per Sqft $136
Subdivision Ridgewood
MLS Listing ID 1000326043
Sold Date 02/28/18
Style Ranch/Rambler
Bedrooms 3
Full Baths 2
HOA Y/N N
Abv Grd Liv Area 1,875
Originating Board TREND
Year Built 1960
Annual Tax Amount $2,530
Tax Year 2017
Lot Size 0.330 Acres
Acres 0.33
Lot Dimensions 99X100
Property Description
MOTIVATED SELLERS HAVE REDUCED AGAIN TO SELL this Absolutely Stunning Brick rancher that has been renovated throughout!!! From the moment you pull up, you will notice the impressive and beautifully landscaped lot. Upon entering, you are dazzled with the warm, rich , colors, & beautiful gleaming hardwoods, as well as custom mill work! This home offers a nice, open floor plan, and updated kitchen and Master bath. The kitchen offers all new Stainless steel appliances as well as "Dreamy White" quartz countertops, and beautiful cork floors. Only seeing is believing! The family room features a beautiful wood burning fireplace. There is even a main level laundry room. The spacious master suite has a large walk-in closet and its own bath. Updates galore . . . roof, windows, doors, kitchen, flooring, & HVAC. This home is in meticulous condition and excellent 1 floor living! The naturalistic garden of trees, shrubs, bulbs, perennials, wildflowers and ferns provides shade, privacy and something in bloom from February through November. It was designed by the originator of Winterthur's Enchanted Woods garden. BRING ALL OFFERS!
Location
State DE
County New Castle
Area Brandywine (30901)
Zoning NC10
Rooms
Other Rooms Living Room, Dining Room, Primary Bedroom, Bedroom 2, Kitchen, Family Room, Bedroom 1, Laundry, Other, Attic
Interior
Interior Features Primary Bath(s), Kitchen - Eat-In
Hot Water Natural Gas
Heating Forced Air
Cooling Central A/C
Flooring Wood
Fireplaces Number 1
Fireplaces Type Brick
Fireplace Y
Heat Source Natural Gas
Laundry Main Floor
Exterior
Water Access N
Accessibility None
Garage N
Building
Story 1
Foundation Brick/Mortar
Sewer Public Sewer
Water Public
Architectural Style Ranch/Rambler
Level or Stories 1
Additional Building Above Grade
New Construction N
Schools
Elementary Schools Harlan
Middle Schools Dupont
High Schools Mount Pleasant
School District Brandywine
Others
Senior Community No
Tax ID 06-139.00-033
Ownership Fee Simple
Read Less Info
Want to know what your home might be worth? Contact us for a FREE valuation!

Our team is ready to help you sell your home for the highest possible price ASAP

Bought with Steven P Anzulewicz • Keller Williams Realty Wilmington
GET MORE INFORMATION
Agent | License ID: 0225193218 - VA, 5003479 - MD
+1(703) 298-7037 | jason@jasonandbonnie.com

