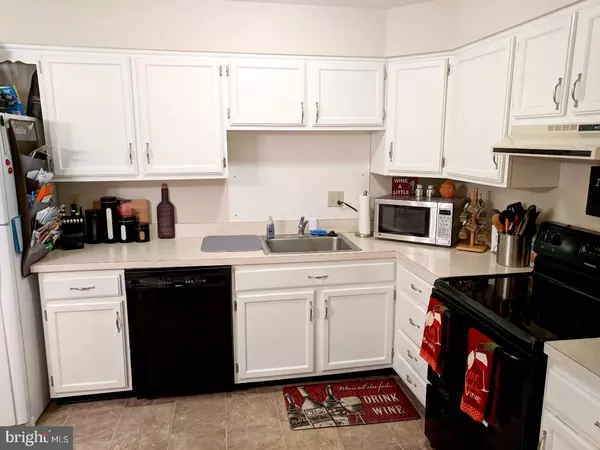$154,900
$154,900
For more information regarding the value of a property, please contact us for a free consultation.
2 Beds
3 Baths
1,392 SqFt
SOLD DATE : 02/23/2018
Key Details
Sold Price $154,900
Property Type Townhouse
Sub Type Interior Row/Townhouse
Listing Status Sold
Purchase Type For Sale
Square Footage 1,392 sqft
Price per Sqft $111
Subdivision Providence Forge
MLS Listing ID 1004072339
Sold Date 02/23/18
Style Other
Bedrooms 2
Full Baths 2
Half Baths 1
HOA Fees $240/mo
HOA Y/N N
Abv Grd Liv Area 1,392
Originating Board TREND
Year Built 1973
Annual Tax Amount $2,022
Tax Year 2018
Lot Size 1,392 Sqft
Acres 0.03
Lot Dimensions 24
Property Description
Welcome home to your spacious 2 bedroom 2 and a half bath townhome at Providence Forge. The first floor is an open floor plan with newer laminate flooring and a spacious eat-in-kitchen. A half bath and sliding glass doors to the patio completes the first floor. Upstairs you will find two large bedrooms and 2 full baths. The master is en-suite and both bedrooms have walk-in closets with built-in closet organizers. All the bathrooms are recently updated and there are replacement windows throughout. The property is within a condo association and so much is included in the monthly fee such as: Clubhouse, Play Ground, Snow Removal, Swimming Pool, Tennis Courts, Basketball Court, Trash Removal, Water, Exterior Maintenance and More! The roof was replaced in 2010. The property faces a serene setting with lawn and trees. Lovingly maintained and move-in ready. Your new home is right here!
Location
State PA
County Montgomery
Area Upper Providence Twp (10661)
Zoning R3
Rooms
Other Rooms Living Room, Dining Room, Primary Bedroom, Kitchen, Bedroom 1
Interior
Interior Features Primary Bath(s), Butlers Pantry, Ceiling Fan(s), Stall Shower, Kitchen - Eat-In
Hot Water Electric
Heating Electric, Forced Air
Cooling Central A/C
Flooring Fully Carpeted, Vinyl, Tile/Brick
Equipment Built-In Range, Oven - Self Cleaning, Dishwasher
Fireplace N
Window Features Energy Efficient
Appliance Built-In Range, Oven - Self Cleaning, Dishwasher
Heat Source Electric
Laundry Upper Floor
Exterior
Exterior Feature Patio(s), Porch(es)
Utilities Available Cable TV
Amenities Available Swimming Pool, Tennis Courts, Club House, Tot Lots/Playground
Water Access N
Accessibility None
Porch Patio(s), Porch(es)
Garage N
Building
Story 2
Sewer Public Sewer
Water Public
Architectural Style Other
Level or Stories 2
Additional Building Above Grade
New Construction N
Schools
High Schools Spring-Ford Senior
School District Spring-Ford Area
Others
Pets Allowed Y
HOA Fee Include Pool(s),Common Area Maintenance,Ext Bldg Maint,Lawn Maintenance,Snow Removal,Trash,Water,Insurance
Senior Community No
Tax ID 61-00-04387-349
Ownership Condominium
Pets Allowed Case by Case Basis
Read Less Info
Want to know what your home might be worth? Contact us for a FREE valuation!

Our team is ready to help you sell your home for the highest possible price ASAP

Bought with Lauren B Dickerman • Keller Williams Real Estate -Exton
GET MORE INFORMATION
Agent | License ID: 0225193218 - VA, 5003479 - MD
+1(703) 298-7037 | jason@jasonandbonnie.com






