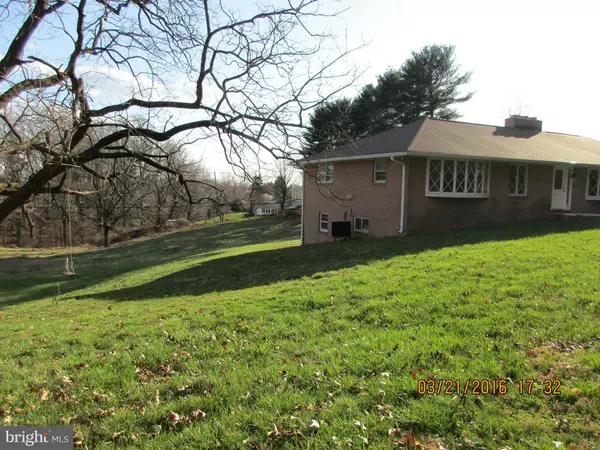$370,000
$400,000
7.5%For more information regarding the value of a property, please contact us for a free consultation.
3 Beds
3 Baths
2,297 SqFt
SOLD DATE : 08/29/2016
Key Details
Sold Price $370,000
Property Type Single Family Home
Sub Type Detached
Listing Status Sold
Purchase Type For Sale
Square Footage 2,297 sqft
Price per Sqft $161
Subdivision Chestnut Hill Estates
MLS Listing ID 1003928733
Sold Date 08/29/16
Style Ranch/Rambler
Bedrooms 3
Full Baths 3
HOA Fees $41/ann
HOA Y/N Y
Abv Grd Liv Area 1,664
Originating Board MRIS
Year Built 1962
Annual Tax Amount $5,209
Tax Year 2015
Lot Size 0.459 Acres
Acres 0.46
Property Description
Remarkable opportunity to own in this lovely community...Large, rancher with enormous potential. Newer roof and sliding glass doors. Four additional lots available next to and behind this property. Plat recorded and available to review. Close to major commuter routes, shopping, and conveniences. Sold as is...Purchaser will be required to connect to public water/sewer when available.
Location
State MD
County Howard
Zoning R20
Rooms
Other Rooms Living Room, Dining Room, Primary Bedroom, Bedroom 2, Bedroom 3, Kitchen, Game Room, Laundry, Utility Room
Basement Connecting Stairway, Outside Entrance, Rear Entrance, Daylight, Partial, Full, Improved, Space For Rooms, Walkout Level
Main Level Bedrooms 3
Interior
Interior Features Kitchen - Table Space, Kitchen - Eat-In, Primary Bath(s), Wood Floors, Floor Plan - Traditional
Hot Water Electric
Heating Heat Pump(s)
Cooling Heat Pump(s)
Fireplaces Number 2
Equipment Disposal, Refrigerator, Water Heater, Oven/Range - Electric
Fireplace Y
Window Features Bay/Bow,Casement
Appliance Disposal, Refrigerator, Water Heater, Oven/Range - Electric
Heat Source Electric
Exterior
Exterior Feature Deck(s)
Parking Features Covered Parking
Garage Spaces 2.0
Community Features Covenants, Alterations/Architectural Changes
Amenities Available None
Water Access N
Roof Type Asphalt
Accessibility Doors - Swing In
Porch Deck(s)
Total Parking Spaces 2
Garage N
Private Pool N
Building
Lot Description Additional Lot(s), No Thru Street
Story 2
Sewer Septic Exists
Water Well
Architectural Style Ranch/Rambler
Level or Stories 2
Additional Building Above Grade, Below Grade
New Construction N
Schools
Elementary Schools Hollifield Station
Middle Schools Patapsco
High Schools Mt. Hebron
School District Howard County Public School System
Others
HOA Fee Include Management
Senior Community No
Tax ID 1402194481
Ownership Fee Simple
Special Listing Condition Standard
Read Less Info
Want to know what your home might be worth? Contact us for a FREE valuation!

Our team is ready to help you sell your home for the highest possible price ASAP

Bought with Johannes P Arends • Keller Williams Integrity
GET MORE INFORMATION
Agent | License ID: 0225193218 - VA, 5003479 - MD
+1(703) 298-7037 | jason@jasonandbonnie.com






