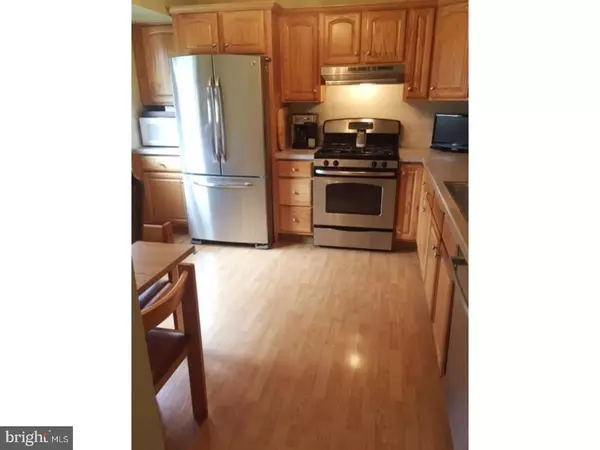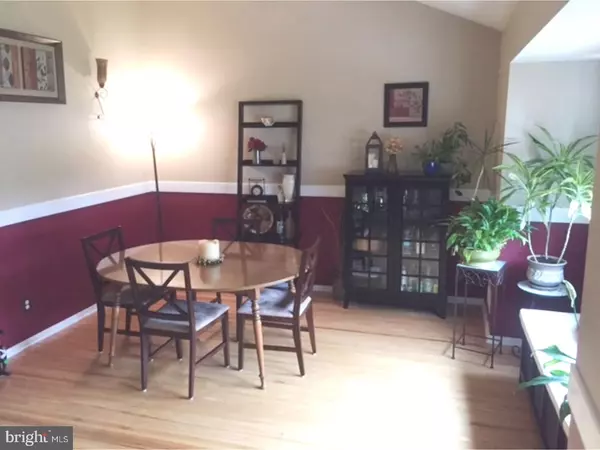$246,500
$246,500
For more information regarding the value of a property, please contact us for a free consultation.
3 Beds
2 Baths
1,324 SqFt
SOLD DATE : 02/16/2018
Key Details
Sold Price $246,500
Property Type Single Family Home
Sub Type Detached
Listing Status Sold
Purchase Type For Sale
Square Footage 1,324 sqft
Price per Sqft $186
Subdivision Sunnybrae Village
MLS Listing ID 1000909791
Sold Date 02/16/18
Style Other
Bedrooms 3
Full Baths 1
Half Baths 1
HOA Y/N N
Abv Grd Liv Area 1,324
Originating Board TREND
Year Built 1959
Annual Tax Amount $6,110
Tax Year 2017
Lot Size 9,780 Sqft
Acres 0.22
Lot Dimensions 60X163
Property Description
MOTIVATED SELLERS!! This is the house that you have been searching for in the sought-after Dover Park community. This well-cared for home is nestled on a beautiful, private lot - the backyard feels like your own private oasis overlooking woods and nature. Enjoy this view from the stamped concrete patio - a perfect spot for bbq's and outdoor living. Step inside to see hardwood floors on the main and upper levels. Owner is using the Living Room as a formal Dining Room demonstrating the flexible floorplan. The eat-in-Kitchen is nicely updated with newer cabinets, including a pantry cabinet, and stainless steel appliances. Pottery Barn feel with neutral paint tones throughout the home. Family Room has outside entrance to the patio. Study can be used as a 4th bedroom, if needed, or home-office, exercise room or play room. Laundry Room with laundry sink and newer gas heater and newer central air conditioning. Replacement windows and Garage with automatic opener. There is a generous crawl space for your storage needs. The maintenance-free exterior has new cement walkway and gutters with gutter guards. This gem has a homey feel and you will want to put this on your "must-see" list. Great neighborhood convenient to all major roadways and shopping, walking distance to elementary school.
Location
State NJ
County Mercer
Area Hamilton Twp (21103)
Zoning RESID
Rooms
Other Rooms Living Room, Dining Room, Primary Bedroom, Bedroom 2, Kitchen, Family Room, Bedroom 1, Study, Laundry, Other, Attic
Interior
Interior Features Kitchen - Eat-In
Hot Water Natural Gas
Heating Gas, Forced Air
Cooling Central A/C
Flooring Wood, Fully Carpeted, Tile/Brick
Equipment Built-In Range, Oven - Self Cleaning, Dishwasher
Fireplace N
Window Features Replacement
Appliance Built-In Range, Oven - Self Cleaning, Dishwasher
Heat Source Natural Gas
Laundry Lower Floor
Exterior
Exterior Feature Patio(s)
Garage Spaces 3.0
Utilities Available Cable TV
Water Access N
Roof Type Shingle
Accessibility None
Porch Patio(s)
Attached Garage 1
Total Parking Spaces 3
Garage Y
Building
Story 2
Foundation Brick/Mortar
Sewer Public Sewer
Water Public
Architectural Style Other
Level or Stories 2
Additional Building Above Grade
Structure Type Cathedral Ceilings
New Construction N
Schools
School District Hamilton Township
Others
Senior Community No
Tax ID 03-02606-00109
Ownership Fee Simple
Security Features Security System
Acceptable Financing Conventional, VA, FHA 203(b)
Listing Terms Conventional, VA, FHA 203(b)
Financing Conventional,VA,FHA 203(b)
Read Less Info
Want to know what your home might be worth? Contact us for a FREE valuation!

Our team is ready to help you sell your home for the highest possible price ASAP

Bought with Lauren Kerr • Realty Mark Central, LLC
GET MORE INFORMATION
Agent | License ID: 0225193218 - VA, 5003479 - MD
+1(703) 298-7037 | jason@jasonandbonnie.com






