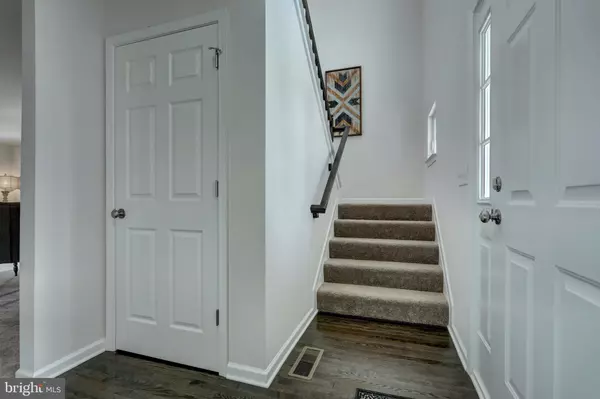$272,300
$272,300
For more information regarding the value of a property, please contact us for a free consultation.
4 Beds
3 Baths
2,504 SqFt
SOLD DATE : 02/15/2018
Key Details
Sold Price $272,300
Property Type Single Family Home
Sub Type Detached
Listing Status Sold
Purchase Type For Sale
Square Footage 2,504 sqft
Price per Sqft $108
Subdivision Farm Lane Estates
MLS Listing ID 1000096520
Sold Date 02/15/18
Style Colonial
Bedrooms 4
Full Baths 2
Half Baths 1
HOA Fees $5/ann
HOA Y/N Y
Abv Grd Liv Area 2,504
Originating Board BRIGHT
Year Built 2017
Annual Tax Amount $1,215
Tax Year 2017
Lot Size 0.300 Acres
Acres 0.3
Property Description
RECENTLY COMPLETED NEW CONSTRUCTION - Ready for Immediate Occupancy. This home is located on inside lot consisting of .3 acres. The exterior of the home has maintenance free siding, insulated windows and architectural shingles. The newly paved driveway is double width from the house to the street and meets the concrete sidewalks. This brand NEW colonial home offers a comfortable and unique open floor plan. As you enter the home you are greeted by hardwood flooring in the foyer and a wide staircase leading to the second floor. To the left you find a separate dining room featuring hardwood flooring. As you move down the foyer you enter the 25'x15' carpeted great room. The hardwood from the dining room continues into the mudroom, half bath, the breakfast room and the kitchen. The kitchen offers shaker style custom designed cabinets painted in white, a large island, staggered height top cabinetry, soft close hinges and slides, granite counter-tops, glass tile back-splash and stainless steel appliances. The master bedroom includes a walk-in closet and a master bath suite with a gorgeous comfort height double bowl vanity with a matching custom linen cabinet. In addition to 2 other bedrooms, this home has an over-size 4th bedroom/bonus room that makes this home "to die for". The laundry is also conveniently located on the second floor. Finally, this home has a full basement estimated at 1065+ additional sf that can be utilized for future expansion. This brand new home is completed and ready for immediate delivery. Now being offered for only $269,900. Call today!
Location
State PA
County York
Area Jackson Twp (15233)
Zoning RESIDENTIAL
Rooms
Other Rooms Dining Room, Primary Bedroom, Bedroom 2, Bedroom 3, Bedroom 4, Kitchen, Great Room, Mud Room
Basement Full, Unfinished, Drainage System, Poured Concrete
Interior
Interior Features Breakfast Area, Dining Area, Kitchen - Island, Floor Plan - Open, Carpet, Wood Floors, Recessed Lighting, Upgraded Countertops, Primary Bath(s)
Hot Water Electric
Heating Forced Air
Cooling Central A/C
Equipment Dishwasher, Oven/Range - Electric, Refrigerator, Water Heater, Built-In Microwave, Stainless Steel Appliances
Fireplace N
Window Features Insulated,Screens,Low-E
Appliance Dishwasher, Oven/Range - Electric, Refrigerator, Water Heater, Built-In Microwave, Stainless Steel Appliances
Heat Source Natural Gas
Laundry Upper Floor
Exterior
Parking Features Garage - Front Entry
Garage Spaces 2.0
Water Access N
Accessibility None
Attached Garage 2
Total Parking Spaces 2
Garage Y
Building
Story 2
Sewer Public Sewer
Water Public
Architectural Style Colonial
Level or Stories 2
Additional Building Above Grade, Below Grade
New Construction Y
Schools
Middle Schools Spring Grove Area Intrmd School
High Schools Spring Grove Area
School District Spring Grove Area
Others
HOA Fee Include Common Area Maintenance
Senior Community No
Tax ID 33-000-11-0073-00-00000
Ownership Fee Simple
SqFt Source Estimated
Acceptable Financing Cash, Conventional, FHA, USDA, VA
Horse Property N
Listing Terms Cash, Conventional, FHA, USDA, VA
Financing Cash,Conventional,FHA,USDA,VA
Special Listing Condition Standard
Read Less Info
Want to know what your home might be worth? Contact us for a FREE valuation!

Our team is ready to help you sell your home for the highest possible price ASAP

Bought with Andrew s Chock • Coldwell Banker Realty
GET MORE INFORMATION
Agent | License ID: 0225193218 - VA, 5003479 - MD
+1(703) 298-7037 | jason@jasonandbonnie.com






